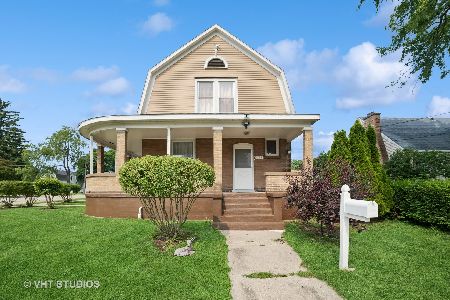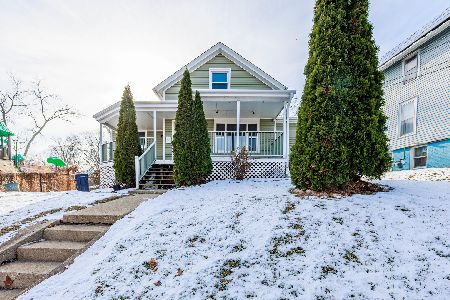971 Demmond Street, Elgin, Illinois 60123
$249,500
|
Sold
|
|
| Status: | Closed |
| Sqft: | 2,646 |
| Cost/Sqft: | $94 |
| Beds: | 3 |
| Baths: | 3 |
| Year Built: | 1957 |
| Property Taxes: | $4,777 |
| Days On Market: | 2009 |
| Lot Size: | 0,18 |
Description
THE KEYS TO YOUR NEW HOME AWAIT! COME CHECK OUT THIS SOLID BUILT BRICK RANCH STYLE HOME IN WING PARK NEIGHBORHOOD! Many new upgrades already done: NEW AC, NEW Sump Pump, NEW Carpet, NEW Refrigerator, NEW Dishwasher, NEW Blinds, NEW Paint, NEW vinyl flooring in laundry room, NEW landscaping, NEW ceramic tile floor in basement. HOME FEATURES: 3 bedrooms and 2 1/2 baths. Fireplace in living room, Double closet in master bedroom, clean, bright & plenty of storage throughout! In basement you will find additional bedroom, family room, full kitchen, and full recently remodeled bath. Yard with paved patio, shed and a beautiful semi-private setting for those morning cups of coffee in the outdoors. Desirable location in west side of Elgin.
Property Specifics
| Single Family | |
| — | |
| Ranch | |
| 1957 | |
| Full | |
| — | |
| No | |
| 0.18 |
| Kane | |
| — | |
| 0 / Not Applicable | |
| None | |
| Public | |
| Public Sewer | |
| 10796925 | |
| 0610482001 |
Property History
| DATE: | EVENT: | PRICE: | SOURCE: |
|---|---|---|---|
| 16 Dec, 2009 | Sold | $187,500 | MRED MLS |
| 23 Oct, 2009 | Under contract | $195,500 | MRED MLS |
| 8 Apr, 2009 | Listed for sale | $195,500 | MRED MLS |
| 28 Feb, 2019 | Sold | $187,500 | MRED MLS |
| 13 Dec, 2018 | Under contract | $210,000 | MRED MLS |
| — | Last price change | $215,000 | MRED MLS |
| 8 Oct, 2018 | Listed for sale | $225,000 | MRED MLS |
| 24 Sep, 2020 | Sold | $249,500 | MRED MLS |
| 11 Aug, 2020 | Under contract | $249,900 | MRED MLS |
| 27 Jul, 2020 | Listed for sale | $249,900 | MRED MLS |






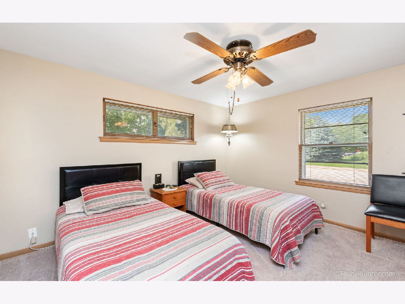

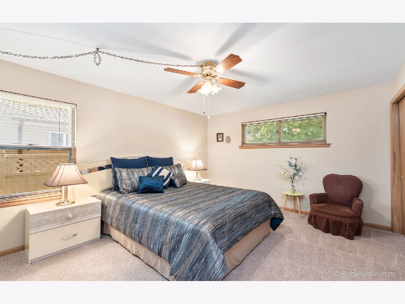
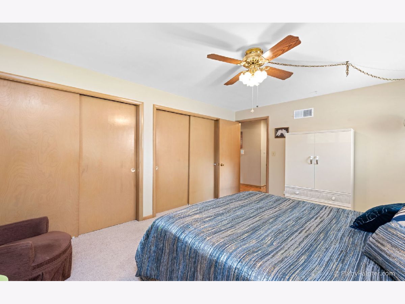



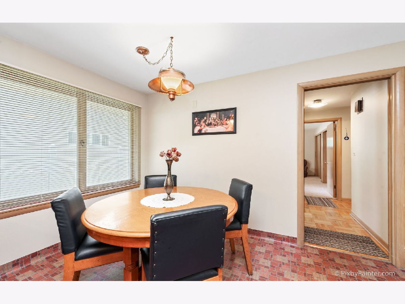
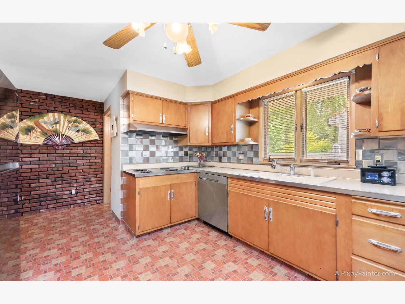
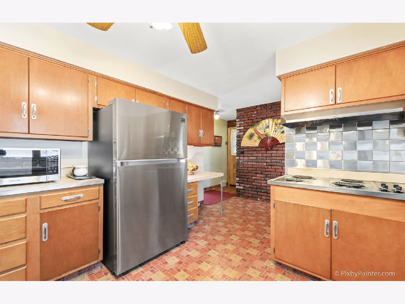
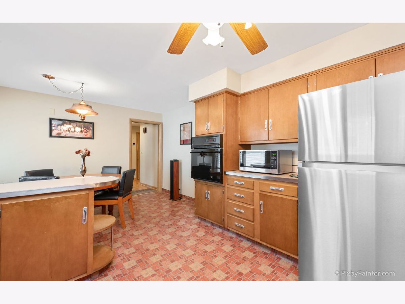
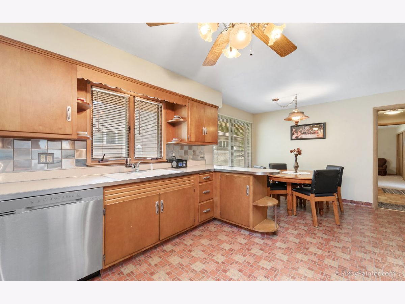
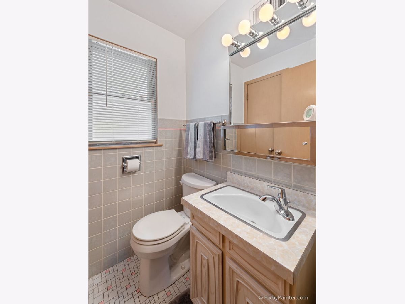
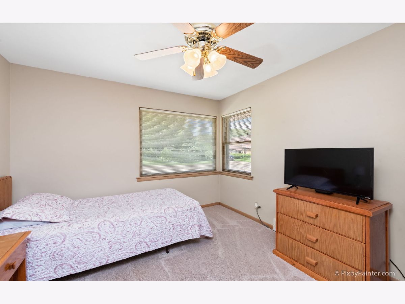
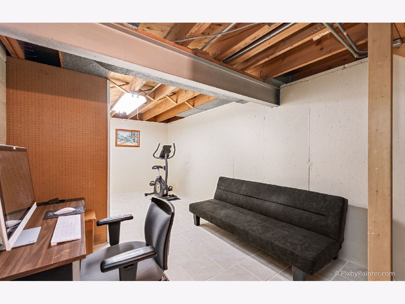
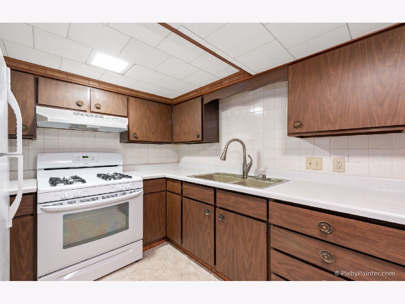
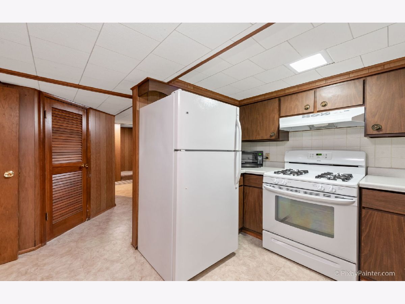
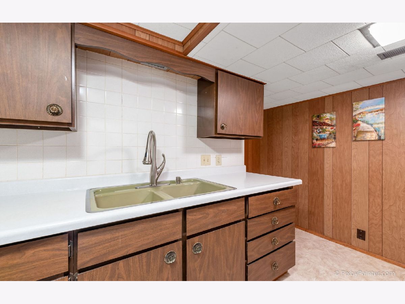
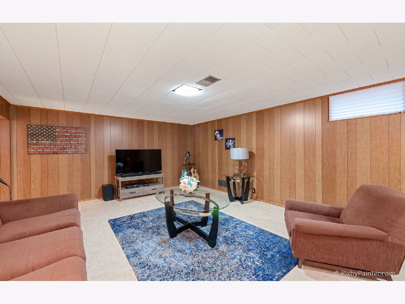
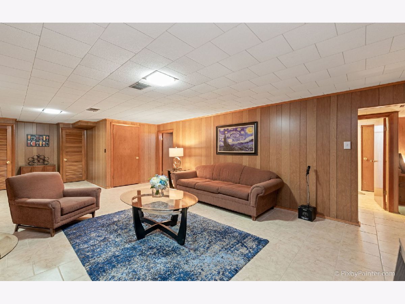
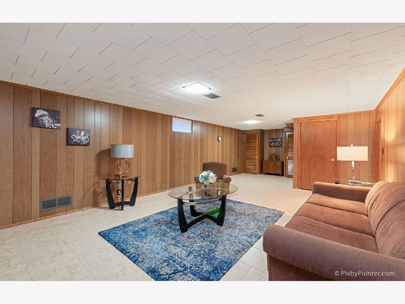
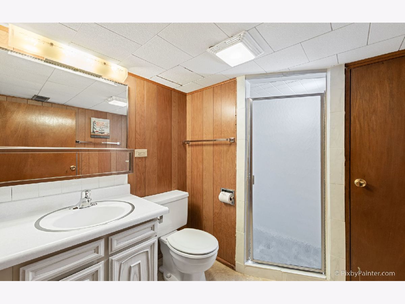
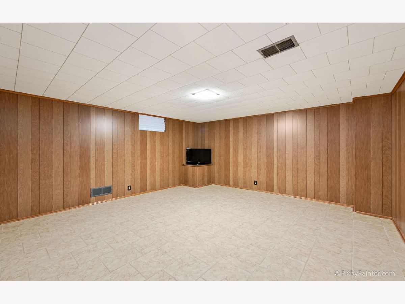
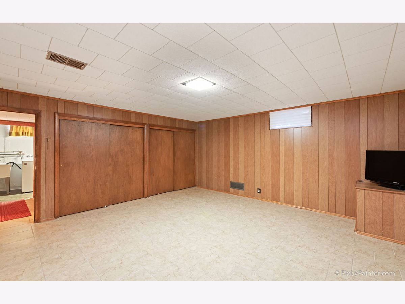
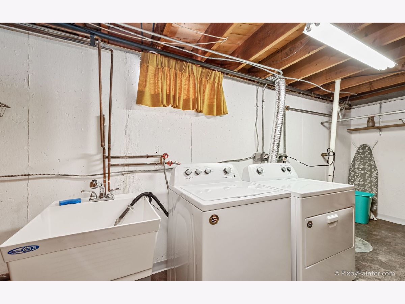
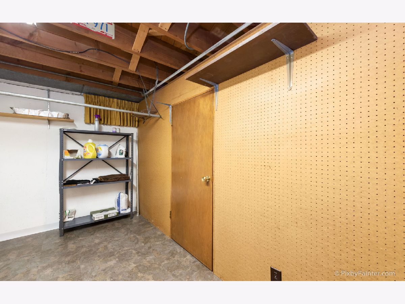
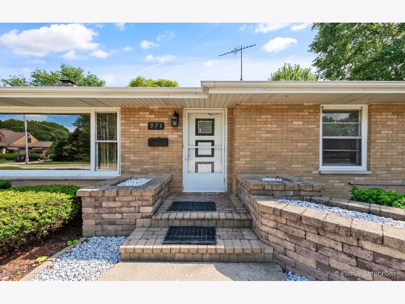
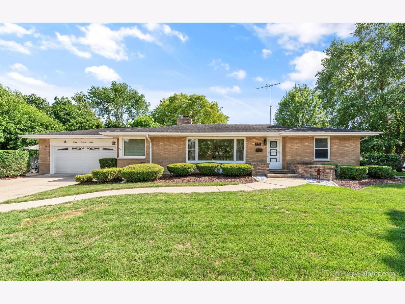
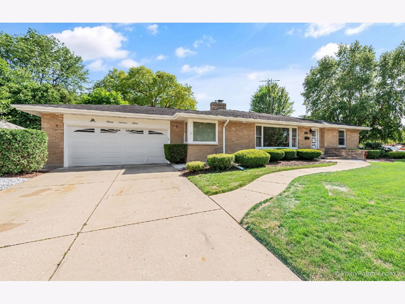
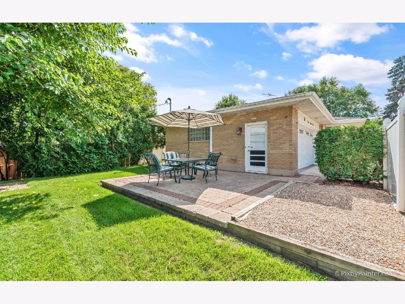
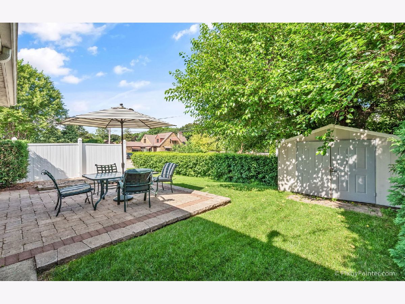
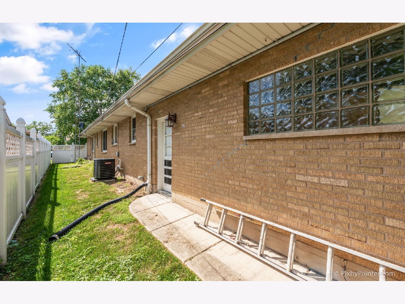
Room Specifics
Total Bedrooms: 4
Bedrooms Above Ground: 3
Bedrooms Below Ground: 1
Dimensions: —
Floor Type: Carpet
Dimensions: —
Floor Type: Carpet
Dimensions: —
Floor Type: Carpet
Full Bathrooms: 3
Bathroom Amenities: —
Bathroom in Basement: 1
Rooms: Foyer,Eating Area,Kitchen
Basement Description: Finished
Other Specifics
| 2 | |
| Concrete Perimeter | |
| Concrete | |
| — | |
| Corner Lot,Landscaped | |
| 132X60 | |
| Pull Down Stair | |
| None | |
| Hardwood Floors, First Floor Bedroom, In-Law Arrangement, First Floor Full Bath | |
| Range, Dishwasher, Refrigerator, Disposal, Cooktop, Built-In Oven, Range Hood | |
| Not in DB | |
| — | |
| — | |
| — | |
| — |
Tax History
| Year | Property Taxes |
|---|---|
| 2009 | $5,276 |
| 2019 | $4,561 |
| 2020 | $4,777 |
Contact Agent
Nearby Similar Homes
Nearby Sold Comparables
Contact Agent
Listing Provided By
REMAX Horizon


