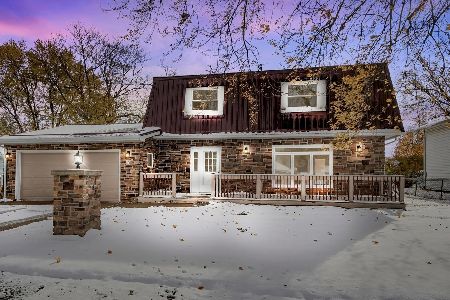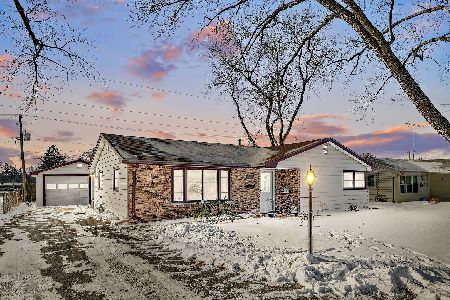971 Heritage Drive, Bourbonnais, Illinois 60914
$160,000
|
Sold
|
|
| Status: | Closed |
| Sqft: | 1,506 |
| Cost/Sqft: | $109 |
| Beds: | 3 |
| Baths: | 1 |
| Year Built: | 1975 |
| Property Taxes: | $2,911 |
| Days On Market: | 5910 |
| Lot Size: | 0,00 |
Description
Comfortable and inviting Ranch in Heritage Subd. Custom Oak Kitchen with movable Island that also serves as a table (extra leaf is stored. (3 chairs do not stay). Wonderful Family Room with Brick woodburning Fireplace and tiered hearth. Vinyl Thermopane windows 2004! The screened porch is a great place to relax, re-screened 2008. Privacy fenced yard with Little Tykes play house and picnic table. Gutter screens.
Property Specifics
| Single Family | |
| — | |
| — | |
| 1975 | |
| None | |
| — | |
| No | |
| — |
| Kankakee | |
| — | |
| 0 / Not Applicable | |
| None | |
| Public | |
| Public Sewer | |
| 07383447 | |
| 17091840200500 |
Property History
| DATE: | EVENT: | PRICE: | SOURCE: |
|---|---|---|---|
| 23 Dec, 2009 | Sold | $160,000 | MRED MLS |
| 7 Dec, 2009 | Under contract | $164,900 | MRED MLS |
| 18 Nov, 2009 | Listed for sale | $164,900 | MRED MLS |
| 30 Jun, 2015 | Sold | $147,000 | MRED MLS |
| 7 May, 2015 | Under contract | $149,900 | MRED MLS |
| — | Last price change | $155,000 | MRED MLS |
| 23 Mar, 2015 | Listed for sale | $155,000 | MRED MLS |
Room Specifics
Total Bedrooms: 3
Bedrooms Above Ground: 3
Bedrooms Below Ground: 0
Dimensions: —
Floor Type: Carpet
Dimensions: —
Floor Type: Carpet
Full Bathrooms: 1
Bathroom Amenities: —
Bathroom in Basement: 0
Rooms: Sun Room
Basement Description: Crawl
Other Specifics
| 2 | |
| — | |
| Concrete | |
| Porch Screened | |
| — | |
| 137.7 X 97.18 X 135 X 70 | |
| — | |
| Yes | |
| — | |
| Range, Microwave, Dishwasher, Refrigerator, Washer, Dryer, Disposal | |
| Not in DB | |
| Sidewalks, Street Lights, Street Paved | |
| — | |
| — | |
| — |
Tax History
| Year | Property Taxes |
|---|---|
| 2009 | $2,911 |
| 2015 | $3,789 |
Contact Agent
Nearby Similar Homes
Nearby Sold Comparables
Contact Agent
Listing Provided By
Real Living Speckman Realty, Inc










