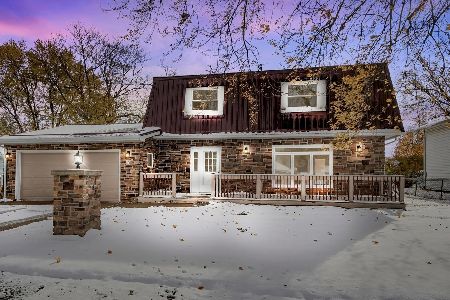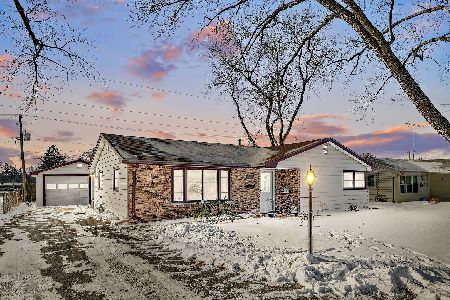971 Heritage Drive, Bourbonnais, Illinois 60914
$147,000
|
Sold
|
|
| Status: | Closed |
| Sqft: | 1,506 |
| Cost/Sqft: | $100 |
| Beds: | 3 |
| Baths: | 2 |
| Year Built: | 1975 |
| Property Taxes: | $3,789 |
| Days On Market: | 3959 |
| Lot Size: | 0,00 |
Description
You'll love the space in this lovely ranch! Features both 18x13 Living Rm and 21x15 Family Rm. Kitchen has tons of cabinets & a mobile island. Wood burning fireplace in Family Rm which is open to kitchen. Newer carpeting throughout. Both baths nicely updated! Screened Rm and privacy fenced yard. Extra storage room in back of garage. (currently has laundry however all laundry hookups still in room off kitchen)
Property Specifics
| Single Family | |
| — | |
| — | |
| 1975 | |
| None | |
| — | |
| No | |
| — |
| Kankakee | |
| — | |
| 0 / Not Applicable | |
| None | |
| Public | |
| Public Sewer | |
| 08868942 | |
| 17091840200500 |
Property History
| DATE: | EVENT: | PRICE: | SOURCE: |
|---|---|---|---|
| 23 Dec, 2009 | Sold | $160,000 | MRED MLS |
| 7 Dec, 2009 | Under contract | $164,900 | MRED MLS |
| 18 Nov, 2009 | Listed for sale | $164,900 | MRED MLS |
| 30 Jun, 2015 | Sold | $147,000 | MRED MLS |
| 7 May, 2015 | Under contract | $149,900 | MRED MLS |
| — | Last price change | $155,000 | MRED MLS |
| 23 Mar, 2015 | Listed for sale | $155,000 | MRED MLS |
Room Specifics
Total Bedrooms: 3
Bedrooms Above Ground: 3
Bedrooms Below Ground: 0
Dimensions: —
Floor Type: Carpet
Dimensions: —
Floor Type: Carpet
Full Bathrooms: 2
Bathroom Amenities: —
Bathroom in Basement: 0
Rooms: Sun Room
Basement Description: Crawl
Other Specifics
| 2 | |
| — | |
| Concrete | |
| Porch Screened | |
| — | |
| 137.7 X 97.18 X 135 X 70 | |
| — | |
| Half | |
| — | |
| Range, Microwave, Dishwasher, Refrigerator, Disposal | |
| Not in DB | |
| Sidewalks, Street Lights, Street Paved | |
| — | |
| — | |
| — |
Tax History
| Year | Property Taxes |
|---|---|
| 2009 | $2,911 |
| 2015 | $3,789 |
Contact Agent
Nearby Similar Homes
Nearby Sold Comparables
Contact Agent
Listing Provided By
Speckman Realty Real Living










