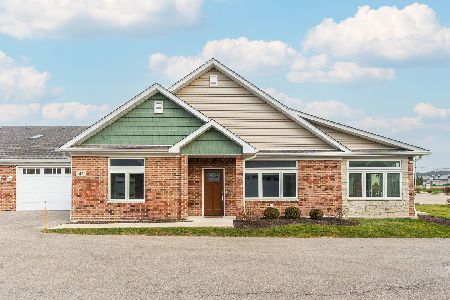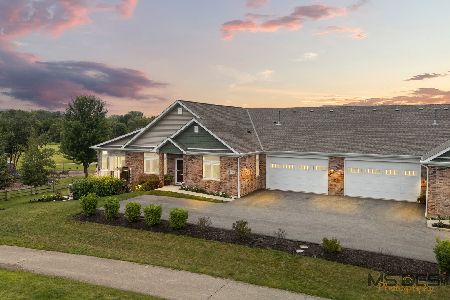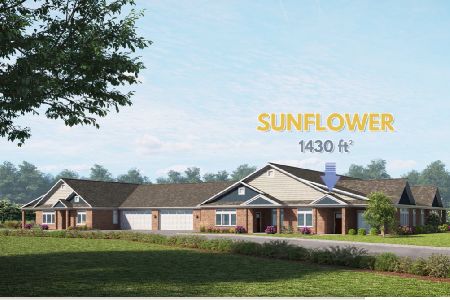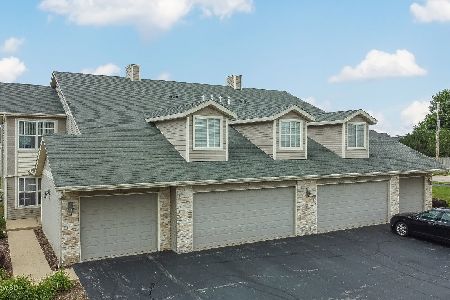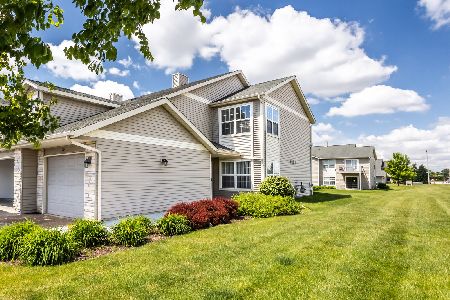971 Penny Lane, Sycamore, Illinois 60178
$142,500
|
Sold
|
|
| Status: | Closed |
| Sqft: | 1,368 |
| Cost/Sqft: | $106 |
| Beds: | 2 |
| Baths: | 2 |
| Year Built: | 2004 |
| Property Taxes: | $3,087 |
| Days On Market: | 6912 |
| Lot Size: | 0,00 |
Description
IMPRESSIVE SHOWCASE KITCHEN presents ceramic tile flooring, luxurious quartz granite countertops, stainless steel appliances & beautiful raised cathedral oak cabinetry! LR boasts tile surround gas fireplace w/ oak mantle & vaulted ceiling. Dining Area offers plenty of light & volume ceiling. Master Suite hosts ceramic tile flooring, glass shower door & walk-in closet. Exterior storm door & 90+ efficient furnace.
Property Specifics
| Condos/Townhomes | |
| — | |
| — | |
| 2004 | |
| None | |
| — | |
| No | |
| — |
| De Kalb | |
| — | |
| 80 / — | |
| Insurance,Exterior Maintenance,Lawn Care,Snow Removal,Other | |
| Public | |
| Public Sewer | |
| 06404115 | |
| 0628352053 |
Property History
| DATE: | EVENT: | PRICE: | SOURCE: |
|---|---|---|---|
| 27 Apr, 2007 | Sold | $142,500 | MRED MLS |
| 2 Mar, 2007 | Under contract | $144,500 | MRED MLS |
| 7 Feb, 2007 | Listed for sale | $144,500 | MRED MLS |
Room Specifics
Total Bedrooms: 2
Bedrooms Above Ground: 2
Bedrooms Below Ground: 0
Dimensions: —
Floor Type: Vinyl
Full Bathrooms: 2
Bathroom Amenities: Separate Shower
Bathroom in Basement: 0
Rooms: Utility Room-2nd Floor
Basement Description: None
Other Specifics
| 1 | |
| Concrete Perimeter | |
| Asphalt | |
| Deck, Storms/Screens, End Unit | |
| Common Grounds,Landscaped | |
| COMMON LAND | |
| — | |
| Full | |
| Vaulted/Cathedral Ceilings | |
| Range, Microwave, Dishwasher, Refrigerator, Disposal | |
| Not in DB | |
| — | |
| — | |
| Bike Room/Bike Trails | |
| Gas Log |
Tax History
| Year | Property Taxes |
|---|---|
| 2007 | $3,087 |
Contact Agent
Nearby Similar Homes
Contact Agent
Listing Provided By
Coldwell Banker The Real Estate Group

