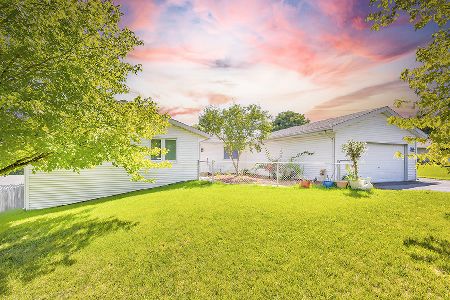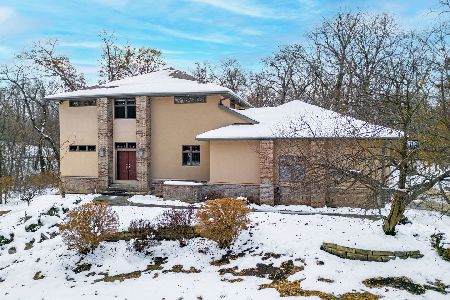9711 Highstone Drive, Roscoe, Illinois 61073
$132,000
|
Sold
|
|
| Status: | Closed |
| Sqft: | 1,740 |
| Cost/Sqft: | $79 |
| Beds: | 3 |
| Baths: | 2 |
| Year Built: | 1995 |
| Property Taxes: | $4,364 |
| Days On Market: | 4215 |
| Lot Size: | 0,80 |
Description
Really nice Ranch w/partial exposure. Hardwood floors throughout most of main level. Large master bedroom w/walk-in closet. All appliances stay. Fireplace in family room. Finished LL w/large rec room & 2 other rooms. 3 car garage w/concrete driveway. New hot water heater & water softener. 1st flr laundry. HSA Warranty.
Property Specifics
| Single Family | |
| — | |
| Ranch | |
| 1995 | |
| Full | |
| — | |
| No | |
| 0.8 |
| Winnebago | |
| Sagewood | |
| 0 / Not Applicable | |
| None | |
| Public | |
| Septic-Private | |
| 08665054 | |
| 0803428015 |
Property History
| DATE: | EVENT: | PRICE: | SOURCE: |
|---|---|---|---|
| 2 Dec, 2014 | Sold | $132,000 | MRED MLS |
| 17 Oct, 2014 | Under contract | $138,000 | MRED MLS |
| — | Last price change | $140,000 | MRED MLS |
| 7 Jul, 2014 | Listed for sale | $145,000 | MRED MLS |
Room Specifics
Total Bedrooms: 3
Bedrooms Above Ground: 3
Bedrooms Below Ground: 0
Dimensions: —
Floor Type: —
Dimensions: —
Floor Type: —
Full Bathrooms: 2
Bathroom Amenities: —
Bathroom in Basement: 0
Rooms: Bonus Room,Office,Recreation Room
Basement Description: Partially Finished
Other Specifics
| 3 | |
| Concrete Perimeter | |
| — | |
| Deck | |
| — | |
| 100X227X180X306 | |
| — | |
| Full | |
| Vaulted/Cathedral Ceilings, Hardwood Floors, First Floor Laundry | |
| Range, Dishwasher, Refrigerator, Washer, Dryer, Disposal | |
| Not in DB | |
| — | |
| — | |
| — | |
| Wood Burning |
Tax History
| Year | Property Taxes |
|---|---|
| 2014 | $4,364 |
Contact Agent
Nearby Similar Homes
Nearby Sold Comparables
Contact Agent
Listing Provided By
Dickerson & Nieman Realtors






