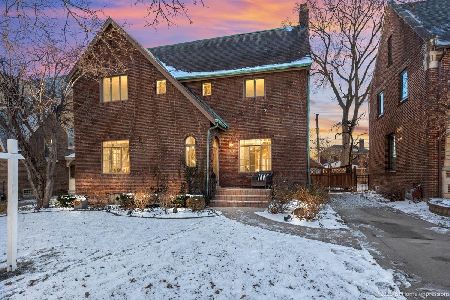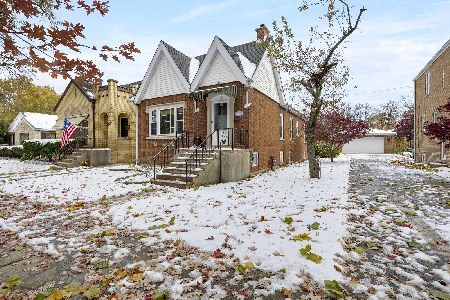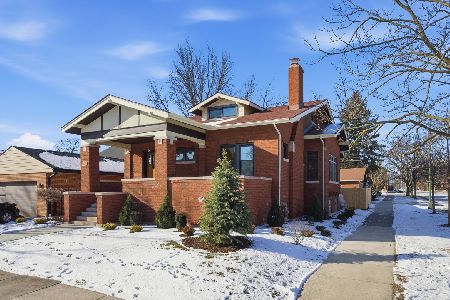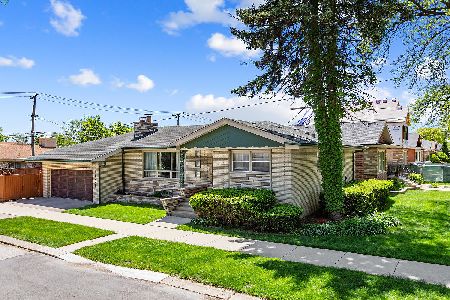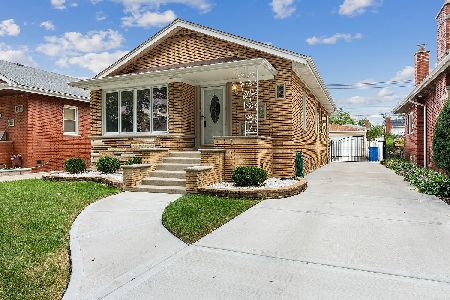9711 Oakley Avenue, Beverly, Chicago, Illinois 60643
$233,500
|
Sold
|
|
| Status: | Closed |
| Sqft: | 1,410 |
| Cost/Sqft: | $174 |
| Beds: | 2 |
| Baths: | 2 |
| Year Built: | 1954 |
| Property Taxes: | $5,049 |
| Days On Market: | 3604 |
| Lot Size: | 0,12 |
Description
Custom Eberhardt raised ranch in Sutherland School Dist. Home features 2 large bedrooms with 1st floor den or 3rd bedroom. Spacious living room/ dinning room. There is an updated kitchen with separate eating area. Large basement recreation room with fireplace, newer windows, roof, siding & gutters within 10 years. 2 car detached garage & side drive. Great home for the money.
Property Specifics
| Single Family | |
| — | |
| — | |
| 1954 | |
| Full | |
| — | |
| No | |
| 0.12 |
| Cook | |
| — | |
| 0 / Not Applicable | |
| None | |
| Lake Michigan | |
| Septic Shared | |
| 09168140 | |
| 25071170050000 |
Property History
| DATE: | EVENT: | PRICE: | SOURCE: |
|---|---|---|---|
| 15 Apr, 2016 | Sold | $233,500 | MRED MLS |
| 31 Mar, 2016 | Under contract | $244,900 | MRED MLS |
| 16 Mar, 2016 | Listed for sale | $244,900 | MRED MLS |
Room Specifics
Total Bedrooms: 3
Bedrooms Above Ground: 2
Bedrooms Below Ground: 1
Dimensions: —
Floor Type: Hardwood
Dimensions: —
Floor Type: Carpet
Full Bathrooms: 2
Bathroom Amenities: —
Bathroom in Basement: 1
Rooms: Den,Eating Area
Basement Description: Partially Finished
Other Specifics
| 2 | |
| — | |
| — | |
| — | |
| — | |
| 41X129 | |
| — | |
| None | |
| — | |
| Double Oven, Refrigerator, Washer, Dryer | |
| Not in DB | |
| — | |
| — | |
| — | |
| — |
Tax History
| Year | Property Taxes |
|---|---|
| 2016 | $5,049 |
Contact Agent
Nearby Similar Homes
Nearby Sold Comparables
Contact Agent
Listing Provided By
P.R.S. Associates, Inc.


