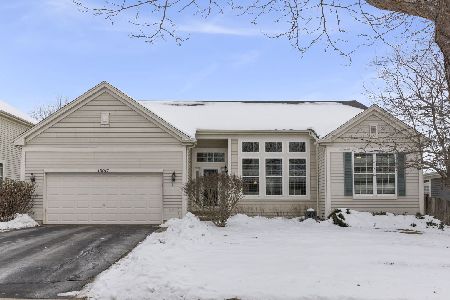9719 Fairfield Drive, Huntley, Illinois 60142
$427,210
|
Sold
|
|
| Status: | Closed |
| Sqft: | 0 |
| Cost/Sqft: | — |
| Beds: | 4 |
| Baths: | 3 |
| Year Built: | 2006 |
| Property Taxes: | $0 |
| Days On Market: | 7047 |
| Lot Size: | 0,25 |
Description
So Stunning! NEW 2-story, GREAT Floorplan, 4 bedrooms plus a 1ST floor DEN! Granite Counters in kitchen. HARDWOOD FLOORS! STAINLESS STEEL APPLIANCES. Also has 6-PANEL WOOD DOORS & TRIM, ROUGHED-IN BATH IN BASEMENT & upgraded Cabinets! SOUGHT AFTER LOCATION WITH THREE SCHOOL IN COMMUNITY! Ask Sales Manger about HUGE INCENTIVE!
Property Specifics
| Single Family | |
| — | |
| — | |
| 2006 | |
| — | |
| ELLSWORTH | |
| No | |
| 0.25 |
| Mc Henry | |
| Covington Lakes | |
| 0 / Not Applicable | |
| — | |
| — | |
| — | |
| 06299923 | |
| 0101100001 |
Property History
| DATE: | EVENT: | PRICE: | SOURCE: |
|---|---|---|---|
| 1 Mar, 2007 | Sold | $427,210 | MRED MLS |
| 23 Oct, 2006 | Under contract | $454,900 | MRED MLS |
| 3 Oct, 2006 | Listed for sale | $454,900 | MRED MLS |
| 15 Aug, 2013 | Sold | $328,000 | MRED MLS |
| 6 Jun, 2013 | Under contract | $345,000 | MRED MLS |
| 22 May, 2013 | Listed for sale | $345,000 | MRED MLS |
Room Specifics
Total Bedrooms: 4
Bedrooms Above Ground: 4
Bedrooms Below Ground: 0
Dimensions: —
Floor Type: —
Dimensions: —
Floor Type: —
Dimensions: —
Floor Type: —
Full Bathrooms: 3
Bathroom Amenities: —
Bathroom in Basement: 0
Rooms: —
Basement Description: —
Other Specifics
| 3 | |
| — | |
| — | |
| — | |
| — | |
| 137X73 | |
| — | |
| — | |
| — | |
| — | |
| Not in DB | |
| — | |
| — | |
| — | |
| — |
Tax History
| Year | Property Taxes |
|---|---|
| 2013 | $8,819 |
Contact Agent
Nearby Similar Homes
Nearby Sold Comparables
Contact Agent
Listing Provided By
Huntley Realty






