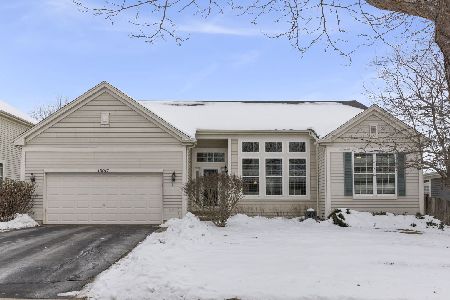9706 Aberdeen Lane, Huntley, Illinois 60142
$350,000
|
Sold
|
|
| Status: | Closed |
| Sqft: | 3,525 |
| Cost/Sqft: | $99 |
| Beds: | 4 |
| Baths: | 3 |
| Year Built: | 2006 |
| Property Taxes: | $9,249 |
| Days On Market: | 2510 |
| Lot Size: | 0,31 |
Description
Over 3500 square ft in ALL the right places~Beautiful Home on large corner lot w/3 car gar~LOVE THE NATURAL LIGHT THROUGHOUT~2-Story Foyer & Living Rm~Dining Rm w/ Bay Window & Newer Light Fixture~1/2 bath w/newer vanity & mirror~Kitchen w/eating area, island/brkfst bar, pull-out cabinets, tile backsplash, beautiful 42" maple cabinets w/trim, SS appliances incl. NEW dishwasher, reverse osmosis~door w/transom to backyard featuring gas line for grill, paver patio, playset & fenced~Extended Family Rm leaves space for exerc/ofc/play space, stone fireplace~10x9 Mudroom w/sink, cabinets, counter~FULL,deep pour base w/rough-in plumbing~4 HUGE bedrms w/ceiling fans, Jack&Jill Bath~Master w/ vaulted ceiling, walk-in w/organiz. system, bath w/jet tub, shower w/bench~NEW upgraded roof~4-Stage water filtration syst~Basketball Syst.~Covington Lks neighborhood w/parks, ponds, walking paths (one directly to schools) & close to 90, shops, hospital, restaurants & fitness center! Your Home Sweet Home!
Property Specifics
| Single Family | |
| — | |
| — | |
| 2006 | |
| Full | |
| EDINGTON | |
| No | |
| 0.31 |
| Mc Henry | |
| Covington Lakes | |
| 299 / Annual | |
| Insurance,Other | |
| Public | |
| Public Sewer | |
| 10301311 | |
| 1821428013 |
Nearby Schools
| NAME: | DISTRICT: | DISTANCE: | |
|---|---|---|---|
|
Grade School
Chesak Elementary School |
158 | — | |
|
Middle School
Marlowe Middle School |
158 | Not in DB | |
|
High School
Huntley High School |
158 | Not in DB | |
|
Alternate Elementary School
Martin Elementary School |
— | Not in DB | |
Property History
| DATE: | EVENT: | PRICE: | SOURCE: |
|---|---|---|---|
| 30 Apr, 2019 | Sold | $350,000 | MRED MLS |
| 13 Mar, 2019 | Under contract | $350,000 | MRED MLS |
| 6 Mar, 2019 | Listed for sale | $350,000 | MRED MLS |

Room Specifics
Total Bedrooms: 4
Bedrooms Above Ground: 4
Bedrooms Below Ground: 0
Dimensions: —
Floor Type: Carpet
Dimensions: —
Floor Type: Carpet
Dimensions: —
Floor Type: Carpet
Full Bathrooms: 3
Bathroom Amenities: Whirlpool,Separate Shower,Double Sink,Soaking Tub
Bathroom in Basement: 0
Rooms: Foyer
Basement Description: Unfinished,Bathroom Rough-In
Other Specifics
| 3 | |
| — | |
| — | |
| Brick Paver Patio, Storms/Screens | |
| Corner Lot,Fenced Yard,Landscaped | |
| .3146 | |
| Full,Unfinished | |
| Full | |
| Vaulted/Cathedral Ceilings, First Floor Laundry, Walk-In Closet(s) | |
| Range, Microwave, Dishwasher, Refrigerator, Disposal, Stainless Steel Appliance(s), Water Purifier Owned, Water Softener Owned | |
| Not in DB | |
| Sidewalks, Street Lights | |
| — | |
| — | |
| Gas Log, Gas Starter |
Tax History
| Year | Property Taxes |
|---|---|
| 2019 | $9,249 |
Contact Agent
Nearby Similar Homes
Nearby Sold Comparables
Contact Agent
Listing Provided By
Berkshire Hathaway HomeServices Starck Real Estate




