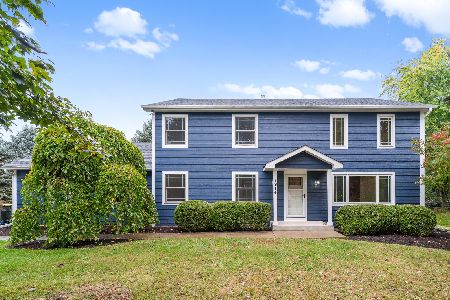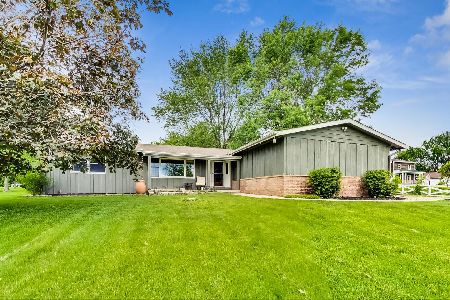9719 Richardson Road, Spring Grove, Illinois 60081
$264,000
|
Sold
|
|
| Status: | Closed |
| Sqft: | 2,250 |
| Cost/Sqft: | $122 |
| Beds: | 3 |
| Baths: | 2 |
| Year Built: | 1996 |
| Property Taxes: | $7,535 |
| Days On Market: | 1694 |
| Lot Size: | 0,78 |
Description
This quad-level home is light-filled, spacious and perfectly positioned on a large lot that will attract a wide range of buyers. Hardwood floors flow throughout much of the home while the open-concept living areas and abundance of windows draw in natural light and ensure the interior feels bright and generous from the moment you step through the entry. The avid cook can host guests and always be a part of the fun with an open kitchen that offers sweeping benchtops, timber cabinets and a suite of all-white appliances. From here, a glass slider leads to the expansive back deck and patio where you can entertain, cook on the grill and dine outdoors as you overlook the picturesque backyard. There are three bedrooms and two bathrooms while the home's incredible list of features includes a finished basement, an extra-large garage and a shed for additional storage. Spring Grove's vibrant shopping and restaurant scene is only moments away and you're close to lakes, parks and amenities.
Property Specifics
| Single Family | |
| — | |
| Quad Level | |
| 1996 | |
| Full,Walkout | |
| — | |
| No | |
| 0.78 |
| Mc Henry | |
| — | |
| 0 / Not Applicable | |
| None | |
| Private Well | |
| Septic-Private | |
| 11115531 | |
| 0518127031 |
Nearby Schools
| NAME: | DISTRICT: | DISTANCE: | |
|---|---|---|---|
|
High School
Richmond-burton Community High S |
157 | Not in DB | |
Property History
| DATE: | EVENT: | PRICE: | SOURCE: |
|---|---|---|---|
| 8 Oct, 2021 | Sold | $264,000 | MRED MLS |
| 4 Sep, 2021 | Under contract | $274,900 | MRED MLS |
| — | Last price change | $279,900 | MRED MLS |
| 7 Jun, 2021 | Listed for sale | $299,900 | MRED MLS |
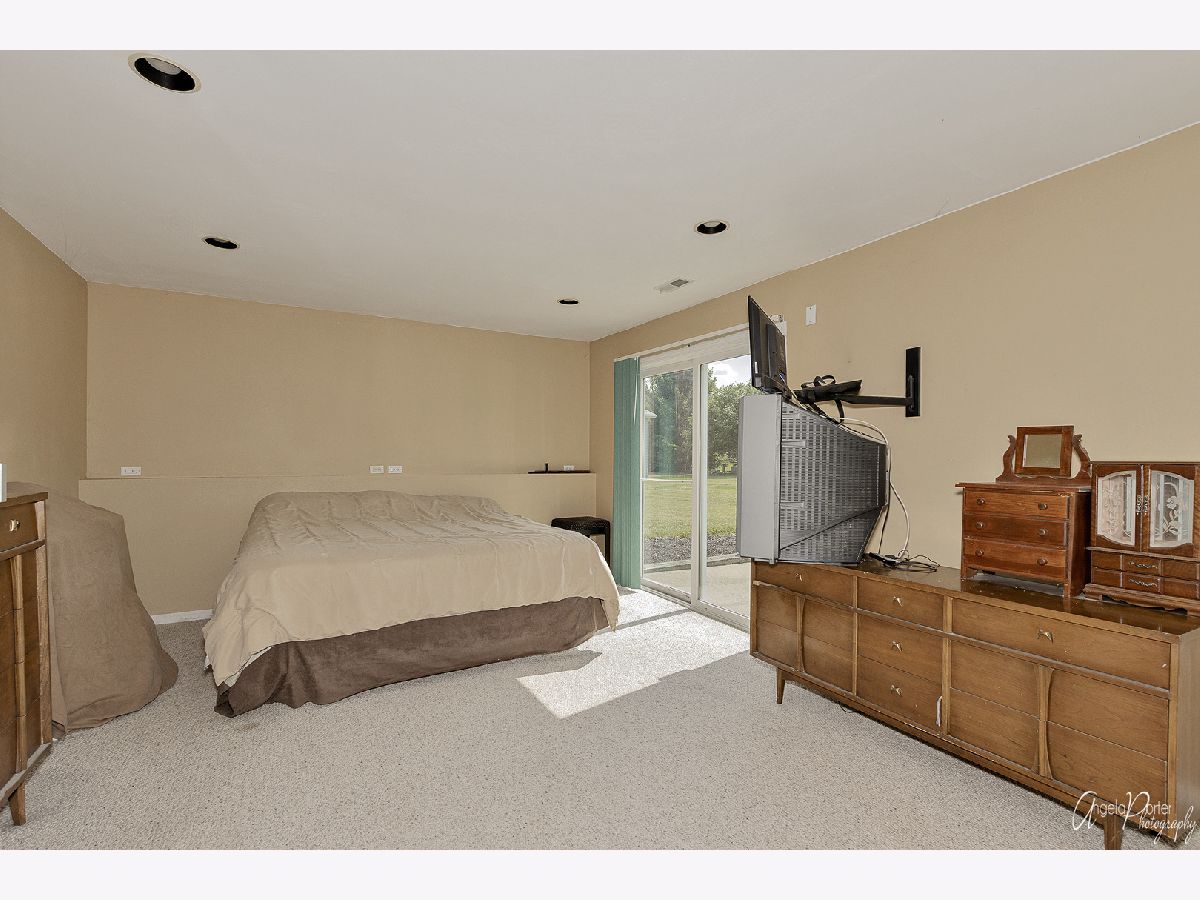




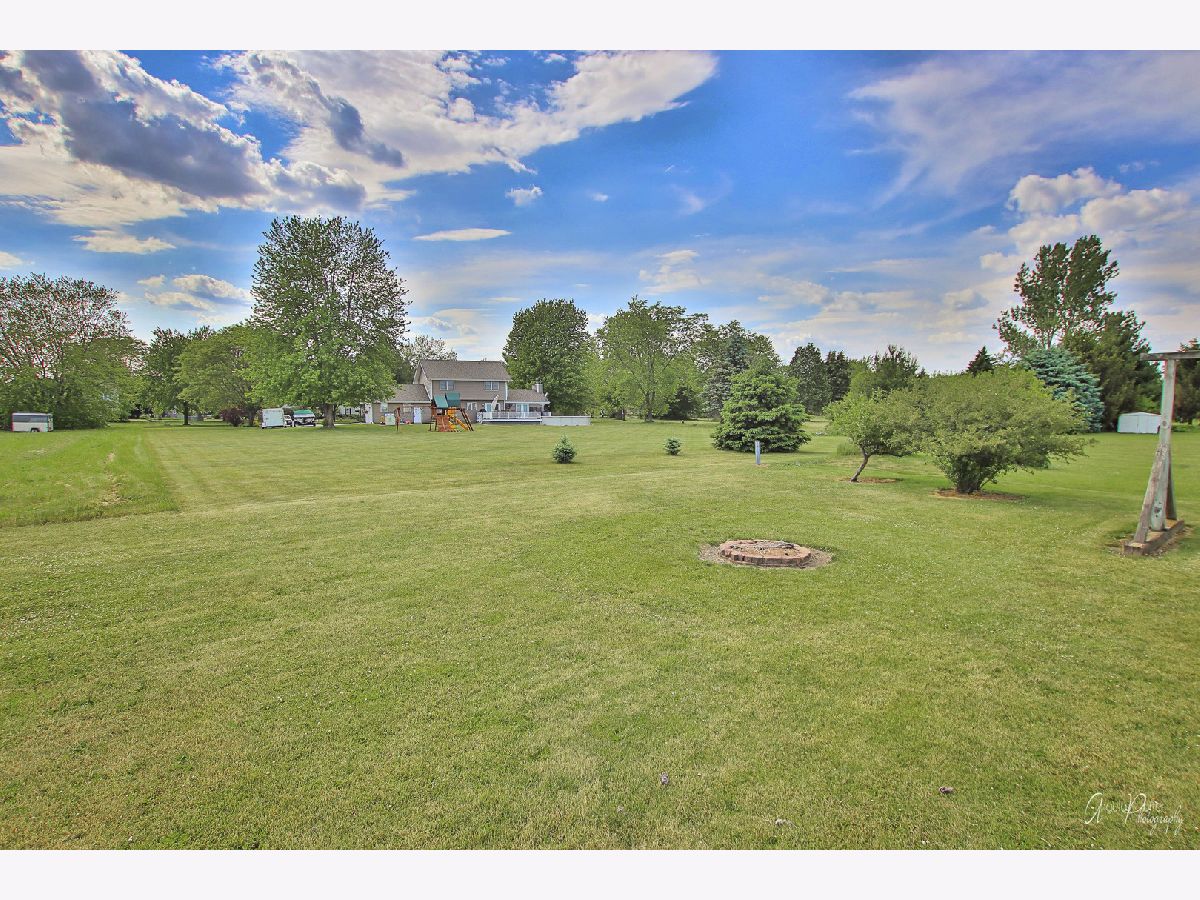
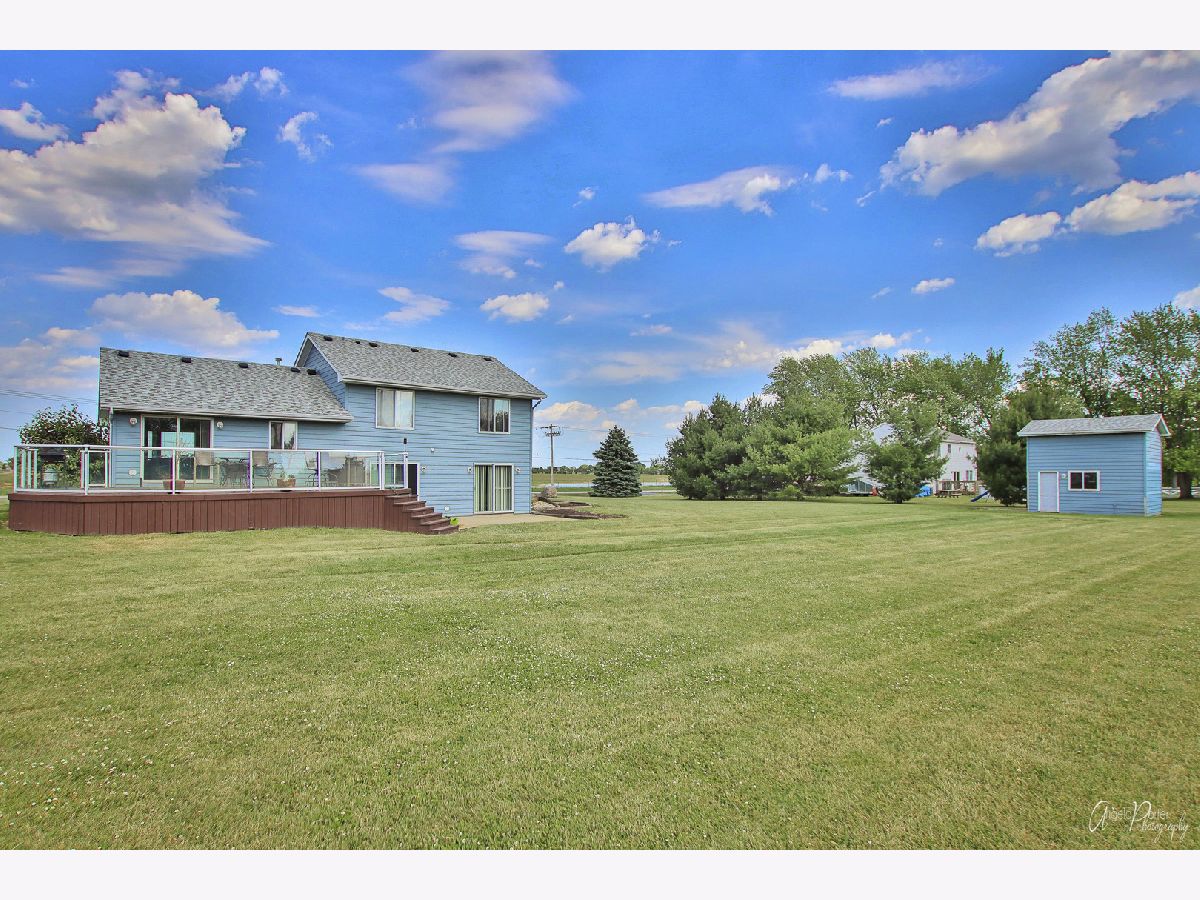



















Room Specifics
Total Bedrooms: 3
Bedrooms Above Ground: 3
Bedrooms Below Ground: 0
Dimensions: —
Floor Type: Carpet
Dimensions: —
Floor Type: Carpet
Full Bathrooms: 2
Bathroom Amenities: —
Bathroom in Basement: 0
Rooms: Recreation Room,Deck
Basement Description: Finished
Other Specifics
| 2 | |
| Concrete Perimeter | |
| Asphalt | |
| Deck, Patio | |
| — | |
| 175X195X175X195 | |
| — | |
| Full | |
| — | |
| Range, Microwave, Dishwasher | |
| Not in DB | |
| — | |
| — | |
| — | |
| — |
Tax History
| Year | Property Taxes |
|---|---|
| 2021 | $7,535 |
Contact Agent
Nearby Similar Homes
Nearby Sold Comparables
Contact Agent
Listing Provided By
Dream Real Estate, Inc.

