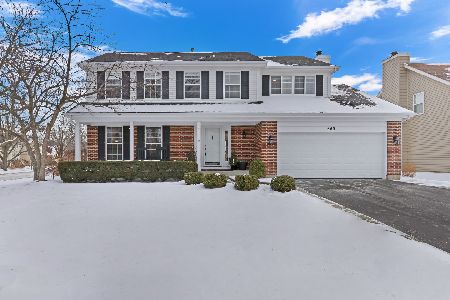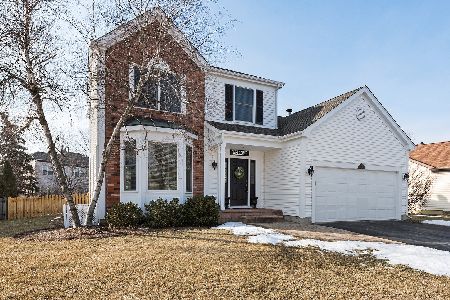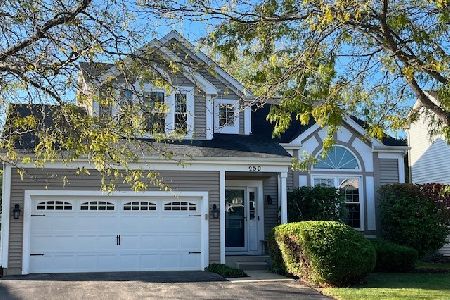972 Dunhill Road, Grayslake, Illinois 60030
$235,000
|
Sold
|
|
| Status: | Closed |
| Sqft: | 1,938 |
| Cost/Sqft: | $124 |
| Beds: | 3 |
| Baths: | 3 |
| Year Built: | 1994 |
| Property Taxes: | $10,281 |
| Days On Market: | 2637 |
| Lot Size: | 0,17 |
Description
Step inside this sun-filled home and prepare to be wowed! OPEN FLOOR plan allows the perfect flow from the moment you enter the 2-story Foyer! Large Living Room/Dining Room great for entertaining! UPDATED Stainless Steel Appliances in this generous eat-in Kitchen, centrally located with beautiful views of the spacious backyard! Breakfast bar allows you to enjoy the openness of the Kitchen and Family Room at the same time! Cozy up on your sofa and turn on your gas-starter FIREPLACE for those soon-to-be chilly nights! FIRST FLOOR LAUNDRY! Spacious Master Bedroom boasts vaulted ceilings with large en-suite and walk-in closet! Perfectly sized secondary bedrooms! FINISHED BASEMENT includes 4th Bedroom or Office with an additional 1,000+ living space! TONS OF STORAGE! UPDATED Washer/Dryer, HVAC and Sump Pump! Neighborhood perks include parks/ponds and adjacent to Golf Course! Take a hop, skip and jump to Downtown Grayslake, Metra and Walking Trails! HOME WARRANTY INCLUDED! WELCOME HOME!!!
Property Specifics
| Single Family | |
| — | |
| Colonial | |
| 1994 | |
| Full | |
| ALCOTT | |
| No | |
| 0.17 |
| Lake | |
| College Trail | |
| 0 / Not Applicable | |
| None | |
| Public | |
| Public Sewer | |
| 10134137 | |
| 06253060370000 |
Nearby Schools
| NAME: | DISTRICT: | DISTANCE: | |
|---|---|---|---|
|
Grade School
Woodland Elementary School |
50 | — | |
|
Middle School
Woodland Middle School |
50 | Not in DB | |
|
High School
Grayslake Central High School |
127 | Not in DB | |
Property History
| DATE: | EVENT: | PRICE: | SOURCE: |
|---|---|---|---|
| 10 Jan, 2019 | Sold | $235,000 | MRED MLS |
| 22 Nov, 2018 | Under contract | $239,900 | MRED MLS |
| 9 Nov, 2018 | Listed for sale | $239,900 | MRED MLS |
| 15 Jul, 2022 | Sold | $360,000 | MRED MLS |
| 6 Jun, 2022 | Under contract | $353,000 | MRED MLS |
| 24 May, 2022 | Listed for sale | $353,000 | MRED MLS |
Room Specifics
Total Bedrooms: 4
Bedrooms Above Ground: 3
Bedrooms Below Ground: 1
Dimensions: —
Floor Type: Carpet
Dimensions: —
Floor Type: Carpet
Dimensions: —
Floor Type: Carpet
Full Bathrooms: 3
Bathroom Amenities: —
Bathroom in Basement: 0
Rooms: No additional rooms
Basement Description: Finished
Other Specifics
| 2 | |
| Concrete Perimeter | |
| Asphalt | |
| Deck, Storms/Screens | |
| — | |
| 60X120X60X120 | |
| — | |
| Full | |
| Vaulted/Cathedral Ceilings, Wood Laminate Floors, First Floor Laundry | |
| Range, Microwave, Dishwasher, Refrigerator, Washer, Dryer, Disposal, Stainless Steel Appliance(s) | |
| Not in DB | |
| Sidewalks, Street Lights, Street Paved | |
| — | |
| — | |
| Attached Fireplace Doors/Screen, Gas Starter |
Tax History
| Year | Property Taxes |
|---|---|
| 2019 | $10,281 |
| 2022 | $10,304 |
Contact Agent
Nearby Sold Comparables
Contact Agent
Listing Provided By
@properties







