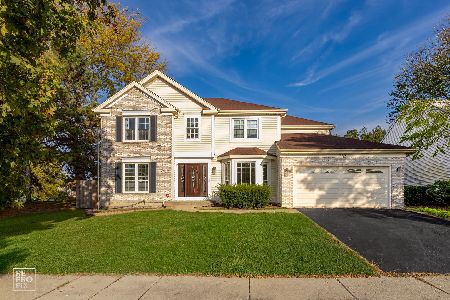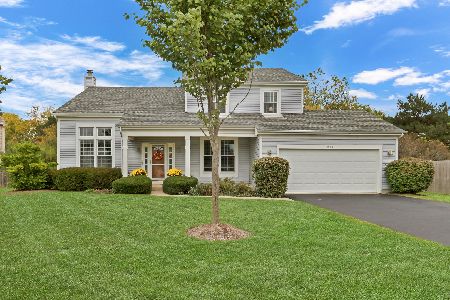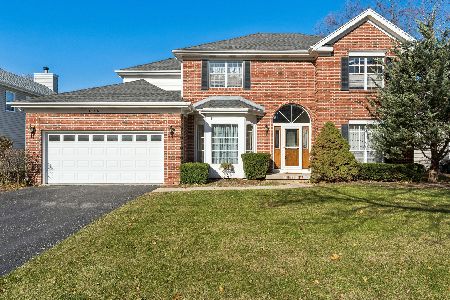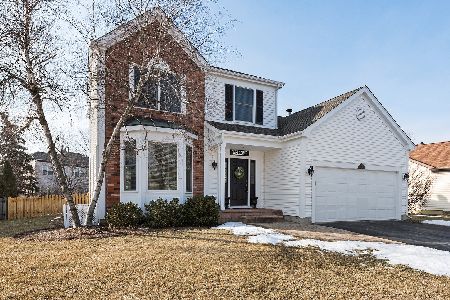976 Dunhill Road, Grayslake, Illinois 60030
$240,500
|
Sold
|
|
| Status: | Closed |
| Sqft: | 1,602 |
| Cost/Sqft: | $156 |
| Beds: | 3 |
| Baths: | 4 |
| Year Built: | 1993 |
| Property Taxes: | $9,166 |
| Days On Market: | 2375 |
| Lot Size: | 0,00 |
Description
Move right into this rare, well maintained, College Trail ranch and enjoy the easy lifestyle that one level living has to offer. Quietly tucked away in the heart of this beautiful neighborhood, a cozy front porch to sit and relax after a long day welcomes you home. Inside you'll find a bright, neutral and freshly painted space with vaulted ceilings and a flexible and functional circular floor plan that adheres to your needs. The kitchen has been remodeled and features stone counters, beautiful brick back-splash, butcher block island upgraded appliance and plenty of work and storage space to please your inner chef. You'll LOVE the finished basement featuring an additional 1,600 sqft of living area with plenty of space for a separate office/bedroom, gaming area and/or a home theater; plus there's a full bath and plenty of storage too. Conveniently located within a mile to downtown and seconds from parks, this is the house you will want to call home for years to come. Welcome Home!
Property Specifics
| Single Family | |
| — | |
| Ranch | |
| 1993 | |
| Full | |
| OXFORD | |
| No | |
| — |
| Lake | |
| College Trail | |
| 0 / Not Applicable | |
| None | |
| Public | |
| Public Sewer | |
| 10393130 | |
| 06253060380000 |
Nearby Schools
| NAME: | DISTRICT: | DISTANCE: | |
|---|---|---|---|
|
Grade School
Woodland Elementary School |
50 | — | |
|
Middle School
Woodland Middle School |
50 | Not in DB | |
|
High School
Grayslake Central High School |
127 | Not in DB | |
Property History
| DATE: | EVENT: | PRICE: | SOURCE: |
|---|---|---|---|
| 14 Aug, 2019 | Sold | $240,500 | MRED MLS |
| 18 Jul, 2019 | Under contract | $249,900 | MRED MLS |
| — | Last price change | $255,000 | MRED MLS |
| 26 May, 2019 | Listed for sale | $255,000 | MRED MLS |
Room Specifics
Total Bedrooms: 3
Bedrooms Above Ground: 3
Bedrooms Below Ground: 0
Dimensions: —
Floor Type: Carpet
Dimensions: —
Floor Type: Carpet
Full Bathrooms: 4
Bathroom Amenities: —
Bathroom in Basement: 1
Rooms: Office,Recreation Room,Game Room,Foyer,Storage
Basement Description: Finished
Other Specifics
| 2.5 | |
| Concrete Perimeter | |
| Asphalt | |
| Porch | |
| Landscaped | |
| 57X120X74X119 | |
| — | |
| Full | |
| Vaulted/Cathedral Ceilings, Hardwood Floors, Walk-In Closet(s) | |
| Range, Microwave, Dishwasher, Refrigerator, Washer, Dryer | |
| Not in DB | |
| — | |
| — | |
| — | |
| — |
Tax History
| Year | Property Taxes |
|---|---|
| 2019 | $9,166 |
Contact Agent
Nearby Similar Homes
Nearby Sold Comparables
Contact Agent
Listing Provided By
@properties









