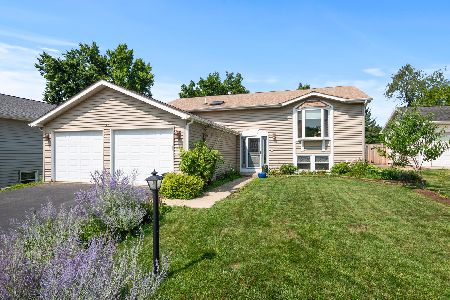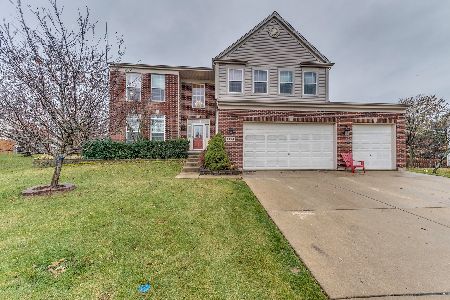972 High Point Lane, Streamwood, Illinois 60107
$337,000
|
Sold
|
|
| Status: | Closed |
| Sqft: | 3,831 |
| Cost/Sqft: | $91 |
| Beds: | 5 |
| Baths: | 3 |
| Year Built: | 2001 |
| Property Taxes: | $13,412 |
| Days On Market: | 2830 |
| Lot Size: | 0,98 |
Description
MOTIVATED SELLER...Priced to Sell. HURRY! Bring Your Offer today! This Custom One-of-A-Kind Home is designed and spacious enough for Two Families. Recently remodeled to include Hardwood Floors t/o the main level, totally redone Kitchen with 42" Cherry-Wood Cabinets, Granite Countertops, Farmhouse Sink, Island w/Seating, Pantry, SS Appliances. A Family Room one dreams for with Vaulted Ceiling, Roaring Brick Fireplace, w/Door leading to a beautiful extra-large Deck perfect for entertaining friends. DR/LR 2nd Fireplace provides ambiance for formal dinners/or intimate Living Room. Long driveway allows privacy from the street with plenty of Guest Parking, and a 3-Car Garage. Video system stays, Main Level Guest Bedroom, Full Bath, and 1st Floor Office that could also serve as another Bedroom. Basement awaits your finishing touches as a great Workshop or Rec Room. 2nd Floor w/4 Bedrooms, +Bonus Room overlooking Master Bath would make a great Private Office, Exercise Room, or your Imagination
Property Specifics
| Single Family | |
| — | |
| Cape Cod | |
| 2001 | |
| Partial | |
| CUSTOM | |
| No | |
| 0.98 |
| Cook | |
| Suncrest | |
| 215 / Annual | |
| Insurance,Other | |
| Lake Michigan | |
| Public Sewer | |
| 09885263 | |
| 06271120050000 |
Nearby Schools
| NAME: | DISTRICT: | DISTANCE: | |
|---|---|---|---|
|
Grade School
Hanover Countryside Elementary S |
46 | — | |
|
Middle School
Canton Middle School |
46 | Not in DB | |
|
High School
Streamwood High School |
46 | Not in DB | |
Property History
| DATE: | EVENT: | PRICE: | SOURCE: |
|---|---|---|---|
| 1 Nov, 2012 | Sold | $220,000 | MRED MLS |
| 20 Sep, 2012 | Under contract | $249,900 | MRED MLS |
| 9 Aug, 2012 | Listed for sale | $249,900 | MRED MLS |
| 5 Jun, 2018 | Sold | $337,000 | MRED MLS |
| 19 Apr, 2018 | Under contract | $350,000 | MRED MLS |
| 15 Mar, 2018 | Listed for sale | $350,000 | MRED MLS |
Room Specifics
Total Bedrooms: 5
Bedrooms Above Ground: 5
Bedrooms Below Ground: 0
Dimensions: —
Floor Type: Carpet
Dimensions: —
Floor Type: Carpet
Dimensions: —
Floor Type: Carpet
Dimensions: —
Floor Type: —
Full Bathrooms: 3
Bathroom Amenities: Whirlpool,Separate Shower,Double Sink,Bidet,Garden Tub
Bathroom in Basement: 0
Rooms: Bonus Room,Bedroom 5,Loft,Office
Basement Description: Unfinished,Sub-Basement
Other Specifics
| 3 | |
| Concrete Perimeter | |
| Asphalt | |
| Deck, Storms/Screens | |
| Corner Lot,Landscaped | |
| 42645 | |
| Unfinished | |
| Full | |
| Vaulted/Cathedral Ceilings, Skylight(s), Hardwood Floors, First Floor Bedroom, In-Law Arrangement, First Floor Full Bath | |
| Microwave, High End Refrigerator, Washer, Dryer, Disposal, Stainless Steel Appliance(s), Cooktop, Built-In Oven, Range Hood | |
| Not in DB | |
| Pool, Sidewalks, Street Lights, Street Paved | |
| — | |
| — | |
| Wood Burning, Gas Log, Gas Starter, Includes Accessories |
Tax History
| Year | Property Taxes |
|---|---|
| 2012 | $12,707 |
| 2018 | $13,412 |
Contact Agent
Nearby Similar Homes
Nearby Sold Comparables
Contact Agent
Listing Provided By
Berkshire Hathaway HomeServices Starck Real Estate








