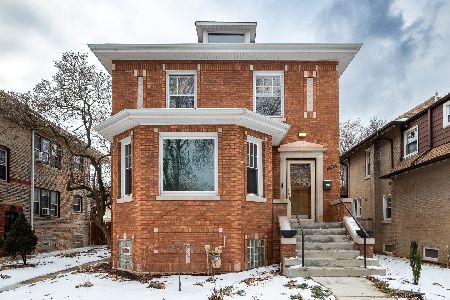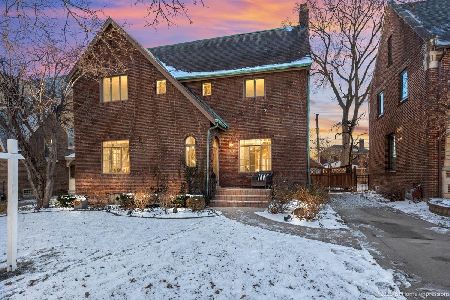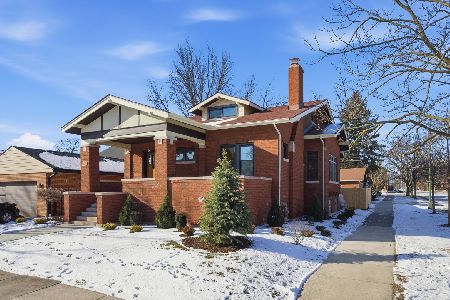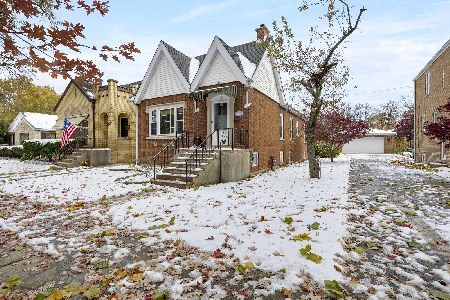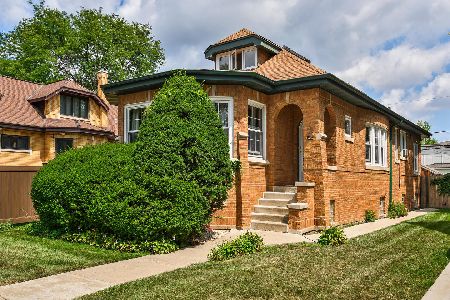9721 Leavitt Avenue, Beverly, Chicago, Illinois 60643
$335,000
|
Sold
|
|
| Status: | Closed |
| Sqft: | 1,700 |
| Cost/Sqft: | $206 |
| Beds: | 3 |
| Baths: | 2 |
| Year Built: | 1930 |
| Property Taxes: | $4,287 |
| Days On Market: | 5718 |
| Lot Size: | 0,00 |
Description
Stately Extra wide Georgian. Hardwood floors thru-out, large living room and formal dining room. Eat-in kitchen w/new S.S appliances,granite counter,& custom maple cabinets. 1/2 Bath on Main Floor. Second level features 3 Large bedrooms and recently redone bath. New electric, windows,plumbing, tuckpointing, furnace and hot water heater.Finished lower level, 2 car garage w/ side drive.In Sutherland school district
Property Specifics
| Single Family | |
| — | |
| Georgian | |
| 1930 | |
| Full | |
| — | |
| No | |
| 0 |
| Cook | |
| — | |
| 0 / Not Applicable | |
| None | |
| Lake Michigan | |
| Public Sewer | |
| 07546897 | |
| 25071180050000 |
Nearby Schools
| NAME: | DISTRICT: | DISTANCE: | |
|---|---|---|---|
|
Grade School
Sutherland Elementary School |
299 | — | |
Property History
| DATE: | EVENT: | PRICE: | SOURCE: |
|---|---|---|---|
| 13 Apr, 2011 | Sold | $335,000 | MRED MLS |
| 11 Apr, 2011 | Under contract | $350,000 | MRED MLS |
| — | Last price change | $390,000 | MRED MLS |
| 5 Jun, 2010 | Listed for sale | $399,900 | MRED MLS |
Room Specifics
Total Bedrooms: 3
Bedrooms Above Ground: 3
Bedrooms Below Ground: 0
Dimensions: —
Floor Type: Hardwood
Dimensions: —
Floor Type: Hardwood
Full Bathrooms: 2
Bathroom Amenities: —
Bathroom in Basement: 0
Rooms: Den
Basement Description: Finished
Other Specifics
| 2 | |
| — | |
| Concrete,Side Drive | |
| — | |
| — | |
| 40X125 | |
| — | |
| None | |
| — | |
| Range, Microwave, Dishwasher, Refrigerator, Washer, Dryer | |
| Not in DB | |
| — | |
| — | |
| — | |
| Gas Log, Gas Starter |
Tax History
| Year | Property Taxes |
|---|---|
| 2011 | $4,287 |
Contact Agent
Nearby Similar Homes
Nearby Sold Comparables
Contact Agent
Listing Provided By
Coldwell Banker Residential


