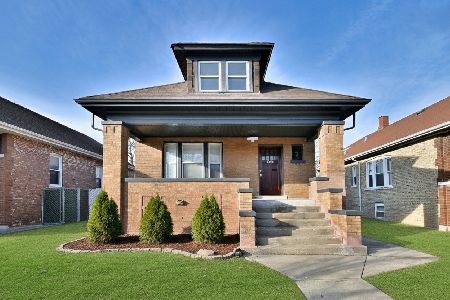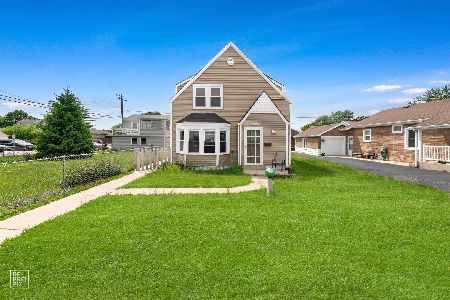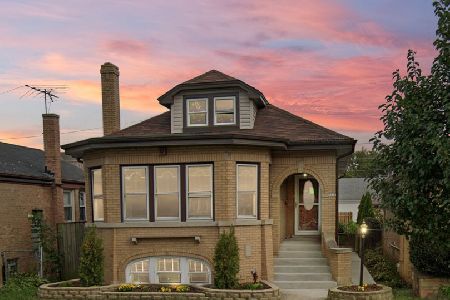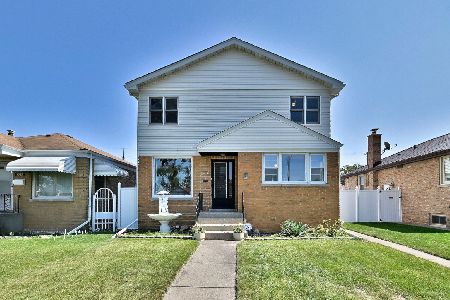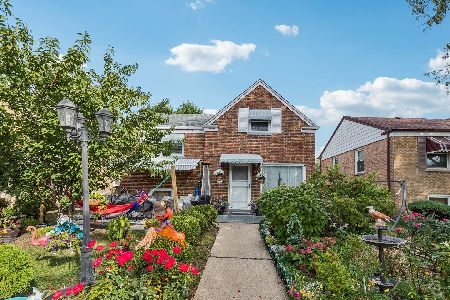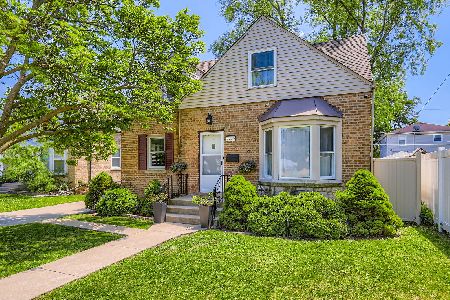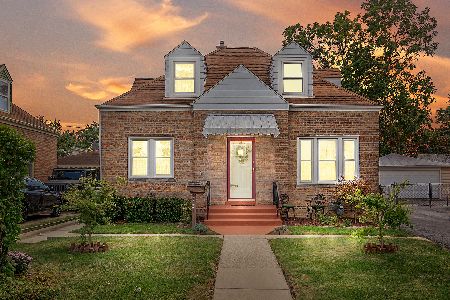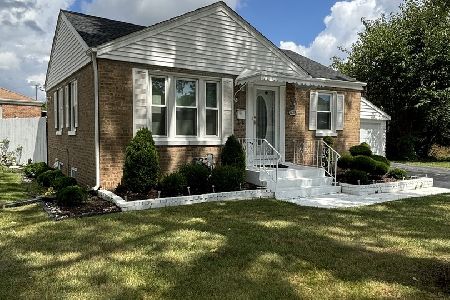9725 Dodge Avenue, Franklin Park, Illinois 60131
$250,000
|
Sold
|
|
| Status: | Closed |
| Sqft: | 1,222 |
| Cost/Sqft: | $213 |
| Beds: | 3 |
| Baths: | 2 |
| Year Built: | 1947 |
| Property Taxes: | $6,225 |
| Days On Market: | 2930 |
| Lot Size: | 0,12 |
Description
The best value in Franklin Park!!!* Complete professional rehab, all work done with permits! *new ELECTRICITY, PANEL BOARD, recessed LED lighting * new COPPER PLUMBING * all new WINDOWS(argon filled, low E) * all new DOORS * new FLOORS throughout the house * new TRIMS, BASEBOARDS professionally spray-painted * MODERN NEW KITCHEN with TABLE SPACE- cabinets with light underneath * granite * glass backsplash * all new SS appliances * 2 full REMODELED BATHROOMS * 2 bedrooms on 1st floor with a bathroom * large MASTER SUITE with it's own designed bathroom and walk-in closet on the 2nd floor (new insulation on walls and ceilings) * 2nd floor BONUS AREA that can be used as an office, library, game room? * 2 car GARAGE with NEW: ROOF, SIDING, OVERHEAD DOOR and TRANSMITTER * full unfinished BASEMENT with LAUNDRY- new WASHER & DRYER * fully FENCED YARD with a SIDE DRIVEWAY *NOT in FLOOD ZONE*
Property Specifics
| Single Family | |
| — | |
| — | |
| 1947 | |
| Full | |
| — | |
| No | |
| 0.12 |
| Cook | |
| — | |
| 0 / Not Applicable | |
| None | |
| Lake Michigan,Public | |
| Public Sewer | |
| 09832002 | |
| 12214320070000 |
Nearby Schools
| NAME: | DISTRICT: | DISTANCE: | |
|---|---|---|---|
|
Grade School
North Elementary School |
84 | — | |
|
Middle School
Hester Junior High School |
84 | Not in DB | |
|
High School
East Leyden High School |
212 | Not in DB | |
Property History
| DATE: | EVENT: | PRICE: | SOURCE: |
|---|---|---|---|
| 27 Jan, 2017 | Sold | $111,000 | MRED MLS |
| 20 Aug, 2016 | Under contract | $70,000 | MRED MLS |
| 6 Aug, 2016 | Listed for sale | $70,000 | MRED MLS |
| 29 Mar, 2018 | Sold | $250,000 | MRED MLS |
| 2 Feb, 2018 | Under contract | $259,900 | MRED MLS |
| 12 Jan, 2018 | Listed for sale | $259,900 | MRED MLS |
Room Specifics
Total Bedrooms: 3
Bedrooms Above Ground: 3
Bedrooms Below Ground: 0
Dimensions: —
Floor Type: —
Dimensions: —
Floor Type: —
Full Bathrooms: 2
Bathroom Amenities: —
Bathroom in Basement: 0
Rooms: Walk In Closet
Basement Description: Unfinished,Exterior Access
Other Specifics
| 2 | |
| — | |
| Asphalt,Side Drive | |
| — | |
| Fenced Yard,Landscaped | |
| 46 X 111 X 45 X 102 | |
| Finished,Full | |
| Full | |
| First Floor Bedroom, First Floor Full Bath | |
| Range, Microwave, Dishwasher, Refrigerator, Washer, Dryer, Stainless Steel Appliance(s) | |
| Not in DB | |
| Clubhouse, Park, Pool, Tennis Court(s), Sidewalks, Street Paved | |
| — | |
| — | |
| — |
Tax History
| Year | Property Taxes |
|---|---|
| 2017 | $6,225 |
Contact Agent
Nearby Similar Homes
Nearby Sold Comparables
Contact Agent
Listing Provided By
Elite Real Estate and Mgmt Co.

