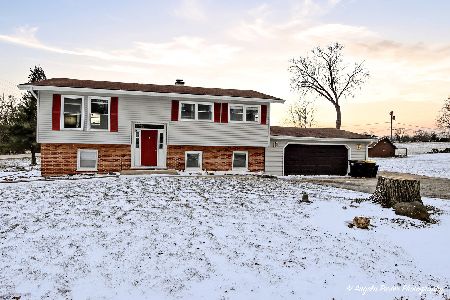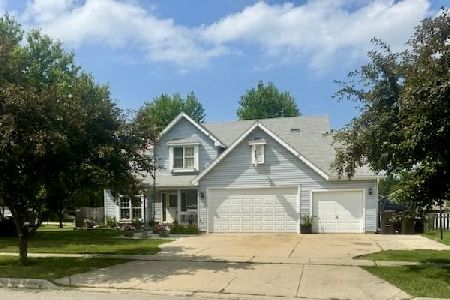973 Amberwood Place, Mchenry, Illinois 60050
$245,000
|
Sold
|
|
| Status: | Closed |
| Sqft: | 1,972 |
| Cost/Sqft: | $127 |
| Beds: | 3 |
| Baths: | 3 |
| Year Built: | 1995 |
| Property Taxes: | $6,791 |
| Days On Market: | 2753 |
| Lot Size: | 0,28 |
Description
Beautiful 2-story home, 3 bedrooms, 2.5 bathrooms, 2 car garage with full finished basement! Open floor plan in desirable Pebble Creek subdivision backing to peaceful farm field. School bus stops at the driveway. Walk to Pebble Creek Park. Fenced in yard with patio where the kids and dogs can play while the family BBQs. Great curb appeal. Fireplace to keep you warm during the colder seasons. Impressive entry way with vaulted ceiling. Updated bathrooms with ceramic flooring, granite countertops, master bath features full soaking tub, separate shower with his and her sinks, entire first floor has premium PERGO flooring, second floor has new carpeting, exterior has new vinyl siding, new roof, new insulated garage door, new high efficiency Trane furnace, hot water tank and AC. Easy access to Schools, Shopping, Restaurants, Employers and Hospital. What else more can you ask for? Just move in and enjoy the good life.
Property Specifics
| Single Family | |
| — | |
| — | |
| 1995 | |
| Full | |
| SANDBURG | |
| No | |
| 0.28 |
| Mc Henry | |
| Pebblecreek | |
| 0 / Not Applicable | |
| None | |
| Public | |
| Public Sewer | |
| 10006245 | |
| 1402376013 |
Property History
| DATE: | EVENT: | PRICE: | SOURCE: |
|---|---|---|---|
| 7 Sep, 2018 | Sold | $245,000 | MRED MLS |
| 25 Jul, 2018 | Under contract | $249,900 | MRED MLS |
| 4 Jul, 2018 | Listed for sale | $249,900 | MRED MLS |
Room Specifics
Total Bedrooms: 3
Bedrooms Above Ground: 3
Bedrooms Below Ground: 0
Dimensions: —
Floor Type: Carpet
Dimensions: —
Floor Type: Carpet
Full Bathrooms: 3
Bathroom Amenities: Separate Shower,Double Sink,Soaking Tub
Bathroom in Basement: 0
Rooms: No additional rooms
Basement Description: Finished
Other Specifics
| 2 | |
| Concrete Perimeter | |
| Concrete | |
| Patio | |
| Fenced Yard | |
| 86 X 126 | |
| — | |
| Full | |
| Vaulted/Cathedral Ceilings, Wood Laminate Floors | |
| Range, Microwave, Dishwasher, Refrigerator, Freezer, Washer, Dryer | |
| Not in DB | |
| — | |
| — | |
| — | |
| Wood Burning |
Tax History
| Year | Property Taxes |
|---|---|
| 2018 | $6,791 |
Contact Agent
Nearby Sold Comparables
Contact Agent
Listing Provided By
Homesmart Connect LLC






