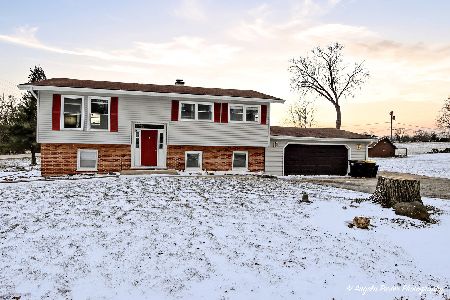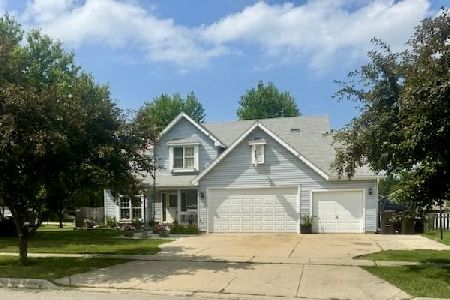949 Amberwood Place, Mchenry, Illinois 60050
$222,500
|
Sold
|
|
| Status: | Closed |
| Sqft: | 1,972 |
| Cost/Sqft: | $117 |
| Beds: | 3 |
| Baths: | 3 |
| Year Built: | 1996 |
| Property Taxes: | $6,480 |
| Days On Market: | 3425 |
| Lot Size: | 0,25 |
Description
Timeless architectural appeal and a prime mature home site on a quiet street can be yours! Tastefully decorated in "todays" colors boasting rich ebony wood floors throughout the main level as well as in the master bedroom. Add cathedral ceilings, walk-in bay windows in both the family room and the master bedroom, stainless steel appliances (2014), an entertainment sized patio and a full basement and you're sure to agree this is a home that "has it all", even a concrete driveway! Beautifully landscaped including shade trees. A neighborhood park is just steps away. You're sure to appreciate the fact this home has a "new" roof, siding and gutters that were completed in 2015. Just unpack and enjoy, opportunity is presenting itself...
Property Specifics
| Single Family | |
| — | |
| Traditional | |
| 1996 | |
| Full | |
| — | |
| No | |
| 0.25 |
| Mc Henry | |
| Pebblecreek | |
| 0 / Not Applicable | |
| None | |
| Public | |
| Public Sewer | |
| 09329886 | |
| 1402376010 |
Nearby Schools
| NAME: | DISTRICT: | DISTANCE: | |
|---|---|---|---|
|
Grade School
Edgebrook Elementary School |
15 | — | |
|
Middle School
Mchenry Middle School |
15 | Not in DB | |
|
High School
Mchenry High School-west Campus |
156 | Not in DB | |
Property History
| DATE: | EVENT: | PRICE: | SOURCE: |
|---|---|---|---|
| 30 Dec, 2010 | Sold | $201,000 | MRED MLS |
| 1 Oct, 2010 | Under contract | $210,000 | MRED MLS |
| — | Last price change | $219,900 | MRED MLS |
| 26 Apr, 2010 | Listed for sale | $235,000 | MRED MLS |
| 13 Dec, 2016 | Sold | $222,500 | MRED MLS |
| 4 Oct, 2016 | Under contract | $229,900 | MRED MLS |
| — | Last price change | $239,900 | MRED MLS |
| 31 Aug, 2016 | Listed for sale | $239,900 | MRED MLS |
Room Specifics
Total Bedrooms: 3
Bedrooms Above Ground: 3
Bedrooms Below Ground: 0
Dimensions: —
Floor Type: Carpet
Dimensions: —
Floor Type: Carpet
Full Bathrooms: 3
Bathroom Amenities: Whirlpool,Separate Shower,Double Sink
Bathroom in Basement: 0
Rooms: Eating Area
Basement Description: Unfinished
Other Specifics
| 2 | |
| Concrete Perimeter | |
| Concrete | |
| Patio | |
| Landscaped | |
| 86X126 | |
| — | |
| Full | |
| Vaulted/Cathedral Ceilings, Hardwood Floors, First Floor Laundry | |
| Double Oven, Microwave, Dishwasher, Refrigerator, Disposal | |
| Not in DB | |
| Sidewalks, Street Lights, Street Paved | |
| — | |
| — | |
| Wood Burning, Attached Fireplace Doors/Screen, Gas Starter |
Tax History
| Year | Property Taxes |
|---|---|
| 2010 | $6,015 |
| 2016 | $6,480 |
Contact Agent
Nearby Sold Comparables
Contact Agent
Listing Provided By
Century 21 American Sketchbook





