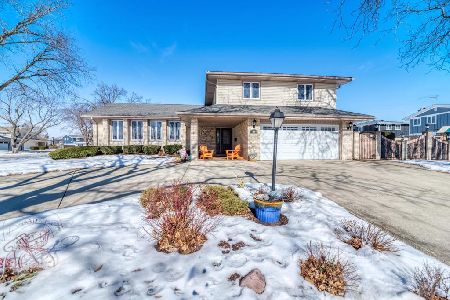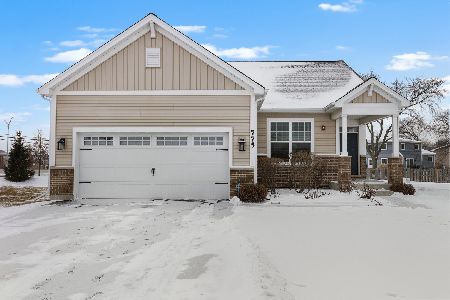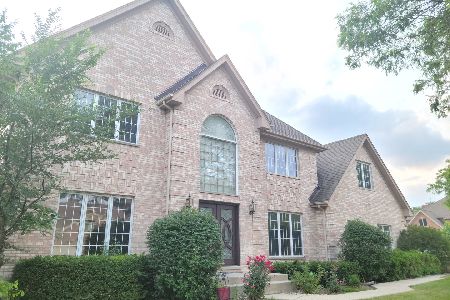973 Stonehedge Drive, Addison, Illinois 60101
$518,000
|
Sold
|
|
| Status: | Closed |
| Sqft: | 3,609 |
| Cost/Sqft: | $152 |
| Beds: | 4 |
| Baths: | 4 |
| Year Built: | 1999 |
| Property Taxes: | $13,385 |
| Days On Market: | 3483 |
| Lot Size: | 0,28 |
Description
You can feel the warmth and elegance when you step into this all brick home. Hardwood floors flow throughout most of the home. First floor office features gorgeous French doors & bookcase. The natural sunlight streams in through the 2 story wall of windows in the family room flanking the floor to ceiling brick fireplace. Spacious eat-in kitchen is accented with granite countertops, center island w/breakfast bar, high end appliances, double oven & a butler pantry. Master suite has two large walk in closets & a private master bath. Good sized additional bedrooms. A finished basement to die for with a theater room, beautiful wood built-in, a rec room with gorgeous Corian wet bar that features lighted cabinets, a full bath & large storage area. Pella windows & patio doors w/built-in blinds. Dual Furnaces with Humidifiers & Electronic Air Cleaners & Central Air. Newer HWH, Generator, Sump Pump & Woodland front door. Beautifully landscaped fenced yard w/brick paver patio & sprinkler system!!
Property Specifics
| Single Family | |
| — | |
| — | |
| 1999 | |
| Full | |
| — | |
| No | |
| 0.28 |
| Du Page | |
| Stonehedge | |
| 400 / Annual | |
| Insurance,Other | |
| Lake Michigan | |
| Public Sewer | |
| 09317990 | |
| 0329111028 |
Nearby Schools
| NAME: | DISTRICT: | DISTANCE: | |
|---|---|---|---|
|
Grade School
Stone Elementary School |
4 | — | |
|
Middle School
Indian Trail Junior High School |
4 | Not in DB | |
|
High School
Addison Trail High School |
88 | Not in DB | |
Property History
| DATE: | EVENT: | PRICE: | SOURCE: |
|---|---|---|---|
| 15 Dec, 2016 | Sold | $518,000 | MRED MLS |
| 16 Nov, 2016 | Under contract | $546,900 | MRED MLS |
| — | Last price change | $556,900 | MRED MLS |
| 17 Aug, 2016 | Listed for sale | $556,900 | MRED MLS |
Room Specifics
Total Bedrooms: 4
Bedrooms Above Ground: 4
Bedrooms Below Ground: 0
Dimensions: —
Floor Type: Hardwood
Dimensions: —
Floor Type: Hardwood
Dimensions: —
Floor Type: Hardwood
Full Bathrooms: 4
Bathroom Amenities: Whirlpool,Separate Shower,Steam Shower,Double Sink
Bathroom in Basement: 1
Rooms: Eating Area,Office,Recreation Room,Storage,Theatre Room
Basement Description: Finished
Other Specifics
| 3 | |
| Concrete Perimeter | |
| Concrete | |
| Brick Paver Patio, Storms/Screens | |
| Corner Lot,Fenced Yard,Landscaped | |
| 98X125X96X117 | |
| Pull Down Stair | |
| Full | |
| Vaulted/Cathedral Ceilings, Bar-Wet, Hardwood Floors, First Floor Laundry | |
| Double Oven, Microwave, Dishwasher, Refrigerator, Freezer, Washer, Dryer, Disposal | |
| Not in DB | |
| Sidewalks, Street Lights, Street Paved | |
| — | |
| — | |
| — |
Tax History
| Year | Property Taxes |
|---|---|
| 2016 | $13,385 |
Contact Agent
Nearby Similar Homes
Nearby Sold Comparables
Contact Agent
Listing Provided By
RE/MAX All Pro






