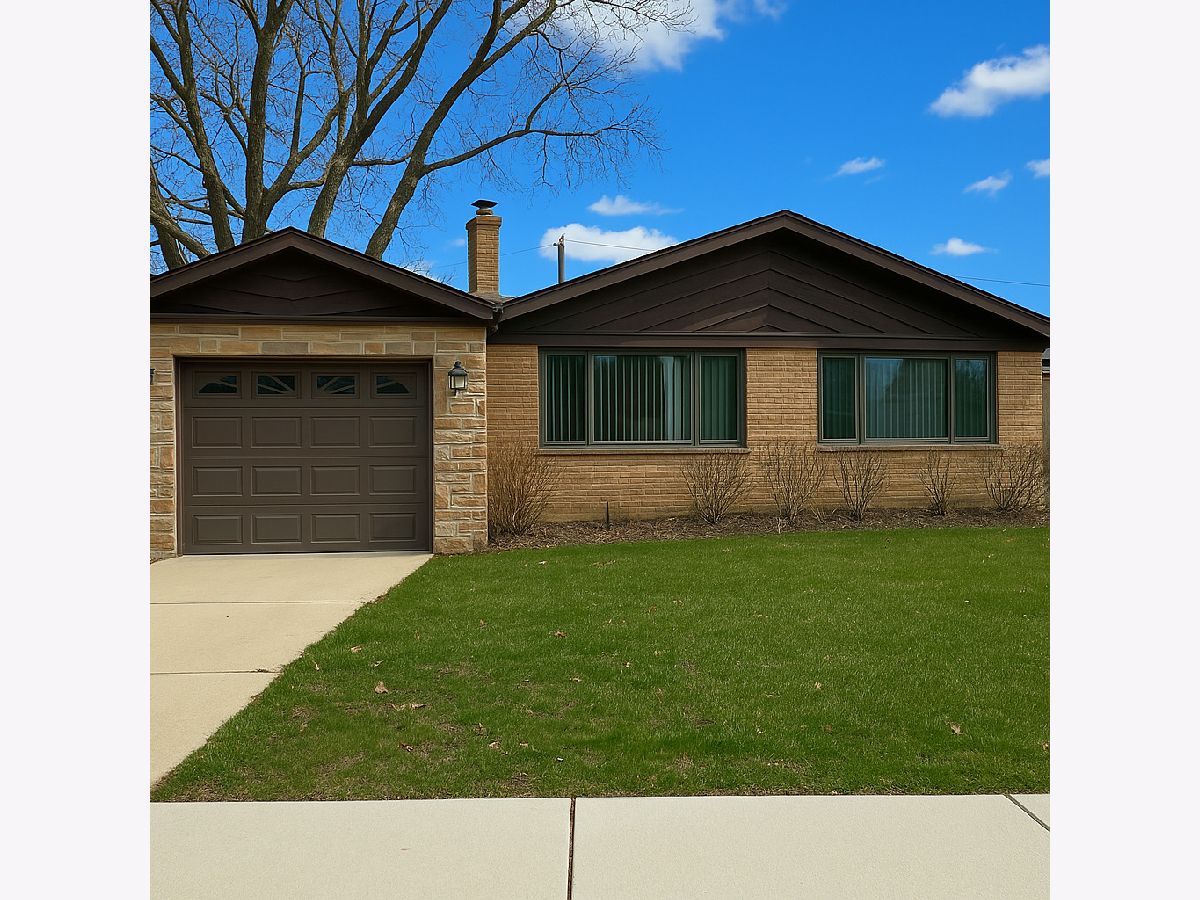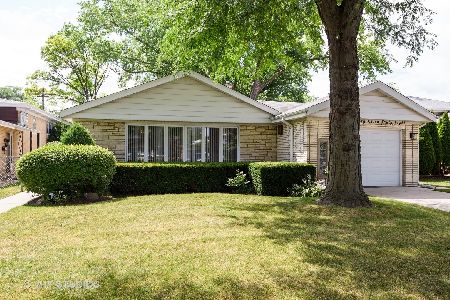9734 Keystone Avenue, Skokie, Illinois 60076
$506,000
|
Sold
|
|
| Status: | Closed |
| Sqft: | 1,404 |
| Cost/Sqft: | $345 |
| Beds: | 4 |
| Baths: | 3 |
| Year Built: | 1962 |
| Property Taxes: | $10,914 |
| Days On Market: | 294 |
| Lot Size: | 0,00 |
Description
Welcome to this well-maintained split-level home on a quiet street in Skokie, just steps from Highland Elementary School, parks, restaurants and shopping at Old Orchard, and easy access to I-94 and public transportation. The first floor features a combined living and dining room with hardwood floors, a built in buffet, and large east-facing windows that flood the space with natural light. The eat-in kitchen boasts cherry cabinets, ample storage, a gas oven, and newer appliances. The second floor has three generously sized carpeted bedrooms with excellent closet space and ceiling fans. The hallway bath has a large sink, vanity storage, a tub and block windows for privacy and natural light. The primary bedroom has a private en-suite bath with a walk-in shower. The lower level offers a large family room with a bar and fireplace, a fourth bedroom, a full bath with a soaking tub, and ample closet space. The tile flooring, great ceiling height, and large windows make this space bright and inviting. The sub-basement provides great additional space for an office, craft room, playroom, additional bedroom or storage. The unfinished portion of the sub-basement has a newer washer and dryer, a sump pump with brand new backup batteries, a workbench and additional storage options. There is a convenient laundry chute from the first and second floors to the sub-basement. The 1 1/2 car garage leads directly into the kitchen and provides access to the partially fenced backyard which has a cement patio area, grass space, an herb garden and programmable exterior lights. This property is a gardener's dream with an underground irrigation system already installed. Schedule your showing today!
Property Specifics
| Single Family | |
| — | |
| — | |
| 1962 | |
| — | |
| — | |
| No | |
| — |
| Cook | |
| — | |
| — / Not Applicable | |
| — | |
| — | |
| — | |
| 12326197 | |
| 10104180400000 |
Nearby Schools
| NAME: | DISTRICT: | DISTANCE: | |
|---|---|---|---|
|
Grade School
Highland Elementary School |
68 | — | |
|
Middle School
Old Orchard Junior High School |
68 | Not in DB | |
|
High School
Niles North High School |
219 | Not in DB | |
Property History
| DATE: | EVENT: | PRICE: | SOURCE: |
|---|---|---|---|
| 23 Mar, 2018 | Sold | $389,000 | MRED MLS |
| 13 Feb, 2018 | Under contract | $399,900 | MRED MLS |
| — | Last price change | $419,900 | MRED MLS |
| 22 Jan, 2018 | Listed for sale | $419,900 | MRED MLS |
| 18 Jun, 2025 | Sold | $506,000 | MRED MLS |
| 14 Apr, 2025 | Under contract | $485,000 | MRED MLS |
| 14 Apr, 2025 | Listed for sale | $485,000 | MRED MLS |

Room Specifics
Total Bedrooms: 4
Bedrooms Above Ground: 4
Bedrooms Below Ground: 0
Dimensions: —
Floor Type: —
Dimensions: —
Floor Type: —
Dimensions: —
Floor Type: —
Full Bathrooms: 3
Bathroom Amenities: —
Bathroom in Basement: 1
Rooms: —
Basement Description: —
Other Specifics
| 1 | |
| — | |
| — | |
| — | |
| — | |
| 55X130 | |
| — | |
| — | |
| — | |
| — | |
| Not in DB | |
| — | |
| — | |
| — | |
| — |
Tax History
| Year | Property Taxes |
|---|---|
| 2018 | $8,417 |
| 2025 | $10,914 |
Contact Agent
Nearby Similar Homes
Nearby Sold Comparables
Contact Agent
Listing Provided By
@properties Christie's International Real Estate









