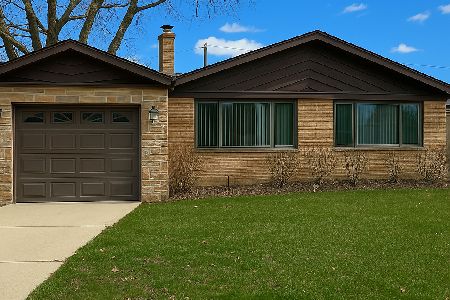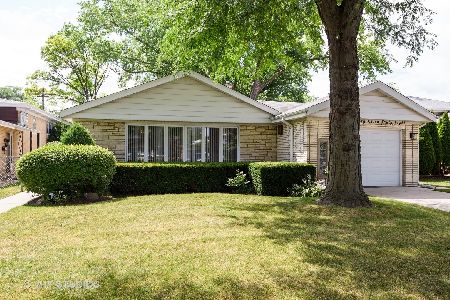9734 Keystone Avenue, Skokie, Illinois 60076
$389,000
|
Sold
|
|
| Status: | Closed |
| Sqft: | 0 |
| Cost/Sqft: | — |
| Beds: | 4 |
| Baths: | 3 |
| Year Built: | 1963 |
| Property Taxes: | $8,417 |
| Days On Market: | 2933 |
| Lot Size: | 0,00 |
Description
Devonshire Highlands Beauty! Custom 4 bedroom 3 bath split with finished Sub-Basement and attached Garage. Spacious living room and dining room with cathedral ceiling and exposed hardwood floors. Eat-in-kitchen with granite counters and wood cabinets. Maser bedroom with updated master bath. Lower level Family room with wet bar and fireplace. 4th bedroom and full updated bath on lower level. Finished sub-basement. Loads of closets and storage thru-out. Windows have all been replaced. Sump pump with battery back up, in ground sprinklers. Exclude tv,s and brackets. Close to public transportation, Old Orchard shopping Center, xpress ways and adjacent to Highland Elementary School. Show with confidence!!!!
Property Specifics
| Single Family | |
| — | |
| Bi-Level | |
| 1963 | |
| Full | |
| — | |
| No | |
| — |
| Cook | |
| — | |
| 0 / Not Applicable | |
| None | |
| Lake Michigan | |
| Public Sewer | |
| 09838071 | |
| 10104180400000 |
Nearby Schools
| NAME: | DISTRICT: | DISTANCE: | |
|---|---|---|---|
|
Grade School
Highland Elementary School |
68 | — | |
|
Middle School
Old Orchard Junior High School |
68 | Not in DB | |
|
High School
Niles North High School |
219 | Not in DB | |
Property History
| DATE: | EVENT: | PRICE: | SOURCE: |
|---|---|---|---|
| 23 Mar, 2018 | Sold | $389,000 | MRED MLS |
| 13 Feb, 2018 | Under contract | $399,900 | MRED MLS |
| — | Last price change | $419,900 | MRED MLS |
| 22 Jan, 2018 | Listed for sale | $419,900 | MRED MLS |
| 18 Jun, 2025 | Sold | $506,000 | MRED MLS |
| 14 Apr, 2025 | Under contract | $485,000 | MRED MLS |
| 14 Apr, 2025 | Listed for sale | $485,000 | MRED MLS |
Room Specifics
Total Bedrooms: 4
Bedrooms Above Ground: 4
Bedrooms Below Ground: 0
Dimensions: —
Floor Type: Carpet
Dimensions: —
Floor Type: Carpet
Dimensions: —
Floor Type: Ceramic Tile
Full Bathrooms: 3
Bathroom Amenities: Separate Shower
Bathroom in Basement: 0
Rooms: Other Room
Basement Description: Sub-Basement
Other Specifics
| 1 | |
| — | |
| — | |
| — | |
| — | |
| 55 X 130 | |
| — | |
| Full | |
| Vaulted/Cathedral Ceilings, Bar-Wet, Hardwood Floors | |
| Double Oven, Dishwasher, Refrigerator, Washer, Dryer | |
| Not in DB | |
| — | |
| — | |
| — | |
| — |
Tax History
| Year | Property Taxes |
|---|---|
| 2018 | $8,417 |
| 2025 | $10,914 |
Contact Agent
Nearby Similar Homes
Nearby Sold Comparables
Contact Agent
Listing Provided By
@properties










