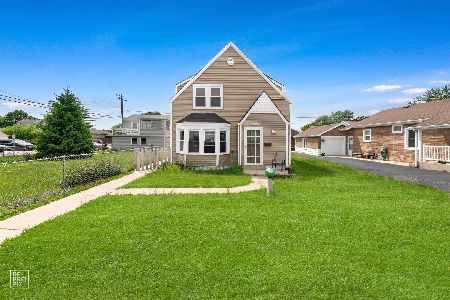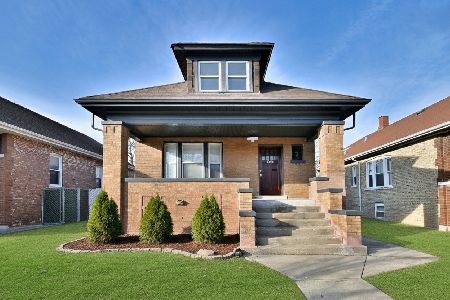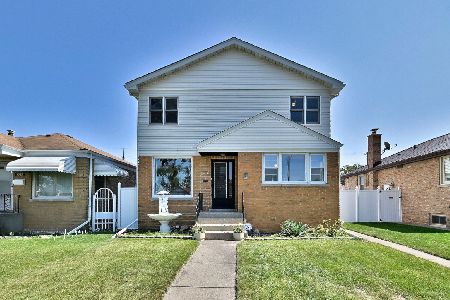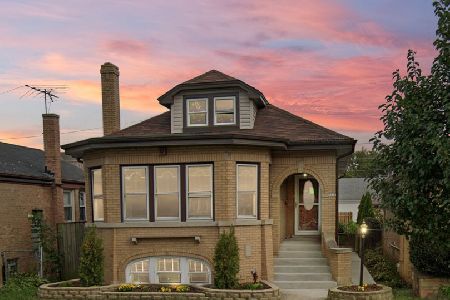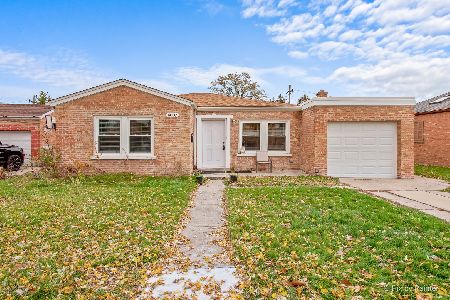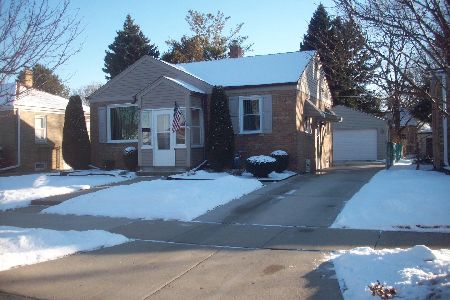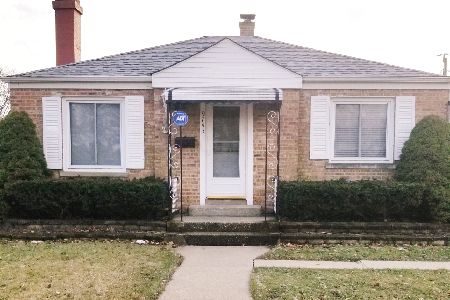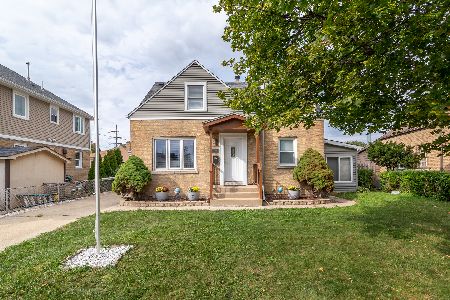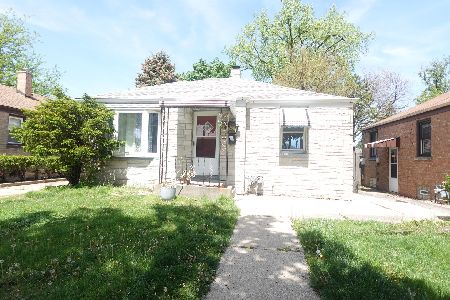9737 Addison Avenue, Franklin Park, Illinois 60131
$175,000
|
Sold
|
|
| Status: | Closed |
| Sqft: | 887 |
| Cost/Sqft: | $197 |
| Beds: | 2 |
| Baths: | 1 |
| Year Built: | 1946 |
| Property Taxes: | $6,988 |
| Days On Market: | 2161 |
| Lot Size: | 0,00 |
Description
Just in time for the Spring Market! Adorable move in ready, all brick 3 bed, 1 bath home with so many upgrades and conveniently located near great schools. New and upgraded features include Roof in 2018, HVAC in 2017, brand new hot water heater and sump pump system and energy efficient windows installed in 2012. Entire main level has just been freshly painted and recently updated throughout including bath, wood laminate floors and blinds. Kitchen remodel includes new cabinets, appliances, fixtures and breakfast bar. Large dining room off of kitchen can be repurposed for an entertaining room if that better suits your needs. Living room includes attractive and handy built-ins for storage. Basement is waiting for your personal touch! Partially finished featuring a family room plus a 3rd bedroom or study. Unfinished area features a spacious laundry room, plus additional room with plenty of space for workshop/craft/hobby area and storage. Quaint yard for summer barbecuing and children's play space plus deep driveway and 1 car garage for off-street parking. This gem of a house is priced perfectly for someone wanting a single family home on a smaller budget with convenience to parks, village pool, Franklin Park Ice Rink and shopping. Easy 10 minute drive to O'Hare, 294 entrance ramps and the Rosemont shopping, dining and entertainment district.
Property Specifics
| Single Family | |
| — | |
| — | |
| 1946 | |
| Full | |
| — | |
| No | |
| — |
| Cook | |
| — | |
| — / Not Applicable | |
| None | |
| Lake Michigan,Public | |
| Public Sewer | |
| 10642647 | |
| 12214290040000 |
Nearby Schools
| NAME: | DISTRICT: | DISTANCE: | |
|---|---|---|---|
|
Grade School
North Elementary School |
84 | — | |
|
Middle School
Hester Junior High School |
84 | Not in DB | |
|
High School
East Leyden High School |
212 | Not in DB | |
Property History
| DATE: | EVENT: | PRICE: | SOURCE: |
|---|---|---|---|
| 28 Apr, 2020 | Sold | $175,000 | MRED MLS |
| 19 Mar, 2020 | Under contract | $175,000 | MRED MLS |
| 19 Feb, 2020 | Listed for sale | $175,000 | MRED MLS |
Room Specifics
Total Bedrooms: 3
Bedrooms Above Ground: 2
Bedrooms Below Ground: 1
Dimensions: —
Floor Type: —
Dimensions: —
Floor Type: Ceramic Tile
Full Bathrooms: 1
Bathroom Amenities: —
Bathroom in Basement: 0
Rooms: Utility Room-Lower Level
Basement Description: Partially Finished
Other Specifics
| 1 | |
| Concrete Perimeter | |
| Concrete | |
| Storms/Screens | |
| — | |
| 45X100 | |
| — | |
| None | |
| Wood Laminate Floors, First Floor Bedroom | |
| Range, Microwave, Dishwasher, Refrigerator, Range Hood | |
| Not in DB | |
| Sidewalks, Street Lights, Street Paved | |
| — | |
| — | |
| — |
Tax History
| Year | Property Taxes |
|---|---|
| 2020 | $6,988 |
Contact Agent
Nearby Similar Homes
Nearby Sold Comparables
Contact Agent
Listing Provided By
Baird & Warner

