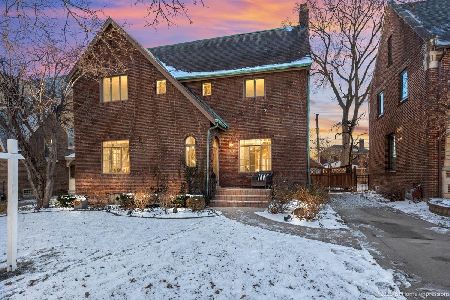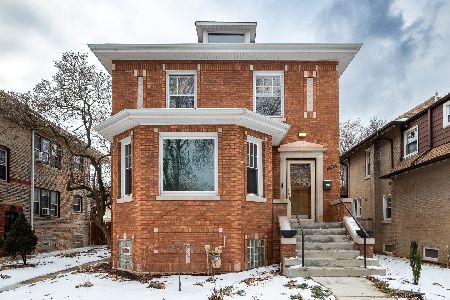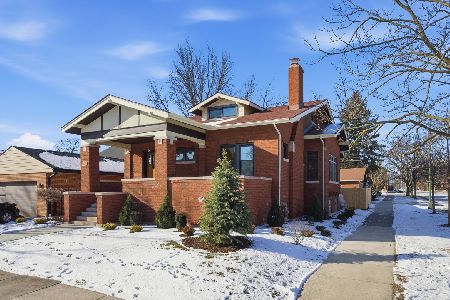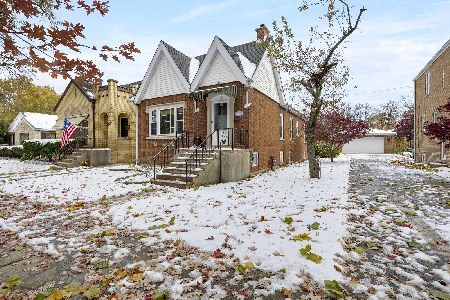9737 Leavitt Street, Beverly, Chicago, Illinois 60643
$371,500
|
Sold
|
|
| Status: | Closed |
| Sqft: | 1,908 |
| Cost/Sqft: | $186 |
| Beds: | 3 |
| Baths: | 2 |
| Year Built: | 1933 |
| Property Taxes: | $6,074 |
| Days On Market: | 2718 |
| Lot Size: | 0,11 |
Description
This three bedroom oversized Georgian offers updates throughout. Kitchen includes granite countertops, island, breakfast nook, new stainless steel oven, and plenty of cabinet space. Gleaming hardwood floors throughout. New tile floor in both bathrooms. Wood burning fireplace features beautiful new tile work. Tons of storage throughout the home including large bedroom closets and an oversized laundry/utility room. Separate dining room open up into a heated Florida Room. Perfect for entertaining. Home features a side driveway with newer concrete leading to a two car garage. Newer windows. Fenced backyard includes new stone pavers and a new privacy fence at the back of the lot. New High Efficiency Furnace in 2017. Wonderful home in a great location.
Property Specifics
| Single Family | |
| — | |
| Georgian | |
| 1933 | |
| Full | |
| — | |
| No | |
| 0.11 |
| Cook | |
| — | |
| 0 / Not Applicable | |
| None | |
| Lake Michigan | |
| Public Sewer | |
| 10059384 | |
| 25071180090000 |
Nearby Schools
| NAME: | DISTRICT: | DISTANCE: | |
|---|---|---|---|
|
Grade School
Sutherland Elementary School |
299 | — | |
|
High School
Morgan Park High School |
299 | Not in DB | |
Property History
| DATE: | EVENT: | PRICE: | SOURCE: |
|---|---|---|---|
| 21 Apr, 2014 | Sold | $315,000 | MRED MLS |
| 18 Feb, 2014 | Under contract | $324,900 | MRED MLS |
| — | Last price change | $334,900 | MRED MLS |
| 3 Oct, 2013 | Listed for sale | $334,900 | MRED MLS |
| 9 Nov, 2018 | Sold | $371,500 | MRED MLS |
| 25 Aug, 2018 | Under contract | $355,000 | MRED MLS |
| 22 Aug, 2018 | Listed for sale | $355,000 | MRED MLS |
Room Specifics
Total Bedrooms: 3
Bedrooms Above Ground: 3
Bedrooms Below Ground: 0
Dimensions: —
Floor Type: Hardwood
Dimensions: —
Floor Type: Hardwood
Full Bathrooms: 2
Bathroom Amenities: —
Bathroom in Basement: 0
Rooms: Heated Sun Room,Utility Room-Lower Level
Basement Description: Finished
Other Specifics
| 2 | |
| — | |
| Concrete,Side Drive | |
| — | |
| — | |
| 41X125 | |
| — | |
| — | |
| Hardwood Floors | |
| Range, Microwave, Dishwasher, Refrigerator, Washer, Dryer, Stainless Steel Appliance(s) | |
| Not in DB | |
| — | |
| — | |
| — | |
| Wood Burning |
Tax History
| Year | Property Taxes |
|---|---|
| 2014 | $4,733 |
| 2018 | $6,074 |
Contact Agent
Nearby Similar Homes
Nearby Sold Comparables
Contact Agent
Listing Provided By
@properties










