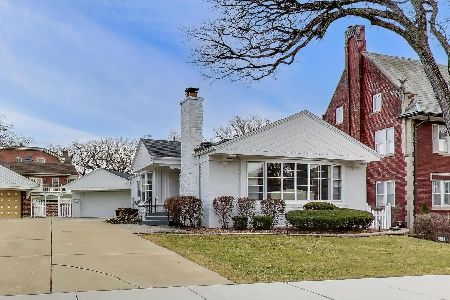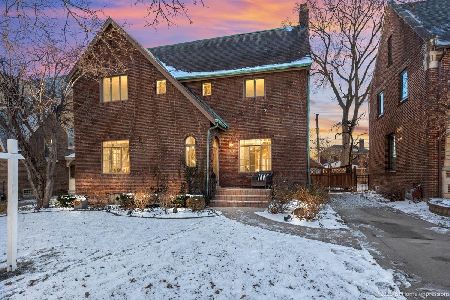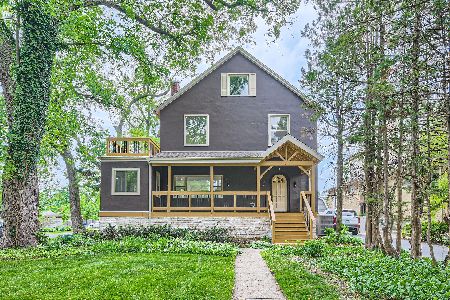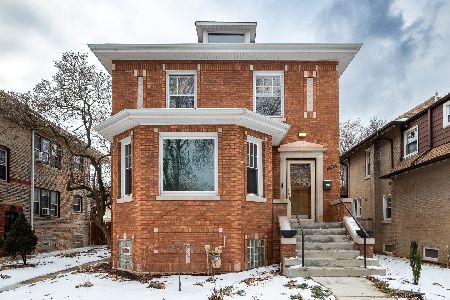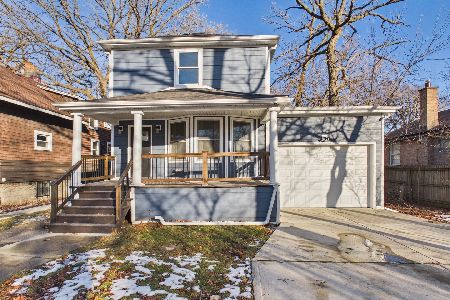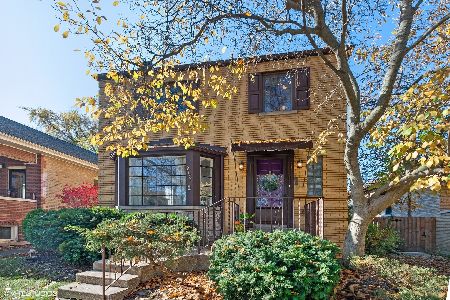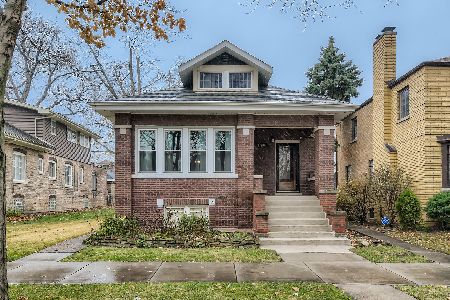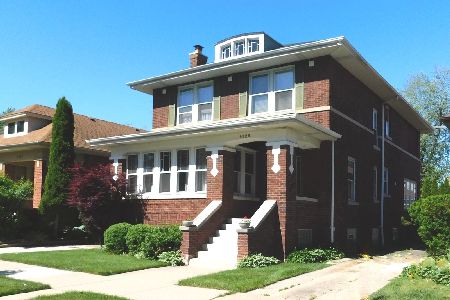9738 Damen Avenue, Beverly, Chicago, Illinois 60643
$409,000
|
Sold
|
|
| Status: | Closed |
| Sqft: | 1,622 |
| Cost/Sqft: | $246 |
| Beds: | 3 |
| Baths: | 2 |
| Year Built: | 1921 |
| Property Taxes: | $5,855 |
| Days On Market: | 1786 |
| Lot Size: | 0,00 |
Description
Classic Octagon Bungalow in Beverly Hills! 3BR/2BA with finished basement on 40' wide lot has perfect vintage details with all the modern conveniences. NEW Central Air. Hardwood floors, original woodwork and built-ins throughout, including decorative fireplace. Bright custom designed kitchen with center island, granite counters, Birch cabinets, new oak flooring and stainless steel appliances. Updates and upgrades galore: Designer Series Pella windows, new light fixtures and blinds, yard with paver patio, privacy fence and custom landscaping. Lower level family room has gas fireplace, bar, and plenty of room to spread out and tons of storage space. Bonus room in basement has potential as 4th bedroom 2 car detached garage. Previous owners added new roof/insulation, chimney/liner and kitchen/bath copper lines. Walk to 99th Street Metra, Ridge Park, Hurley Playground. Sutherland School District. All the work has been done. Nothing to do but move in.
Property Specifics
| Single Family | |
| — | |
| Bungalow | |
| 1921 | |
| Full | |
| — | |
| No | |
| — |
| Cook | |
| — | |
| 0 / Not Applicable | |
| None | |
| Lake Michigan | |
| Public Sewer | |
| 11049036 | |
| 25071210250000 |
Nearby Schools
| NAME: | DISTRICT: | DISTANCE: | |
|---|---|---|---|
|
Grade School
Sutherland Elementary School |
299 | — | |
Property History
| DATE: | EVENT: | PRICE: | SOURCE: |
|---|---|---|---|
| 26 Jun, 2016 | Listed for sale | $0 | MRED MLS |
| 2 Jul, 2018 | Sold | $340,000 | MRED MLS |
| 11 Mar, 2018 | Under contract | $335,000 | MRED MLS |
| 6 Mar, 2018 | Listed for sale | $335,000 | MRED MLS |
| 1 Jun, 2021 | Sold | $409,000 | MRED MLS |
| 11 Apr, 2021 | Under contract | $399,000 | MRED MLS |
| 9 Apr, 2021 | Listed for sale | $399,000 | MRED MLS |
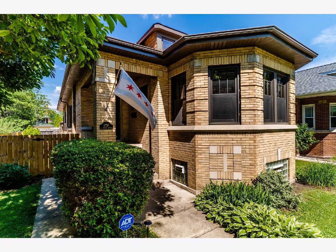
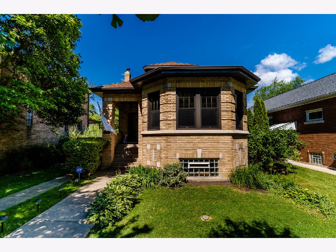
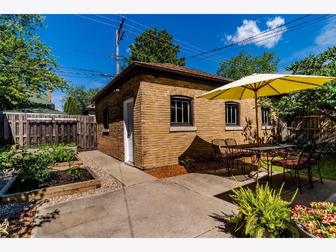
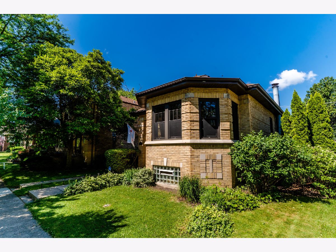
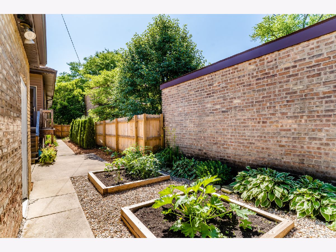
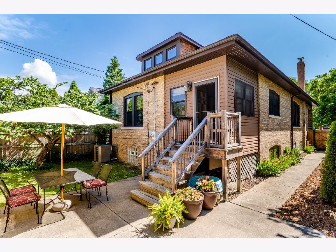
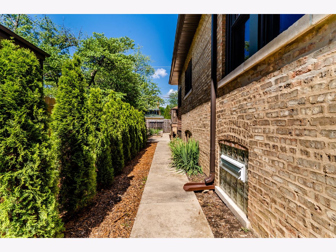
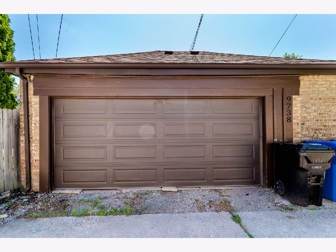
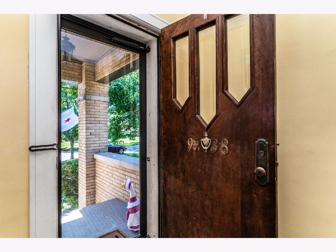
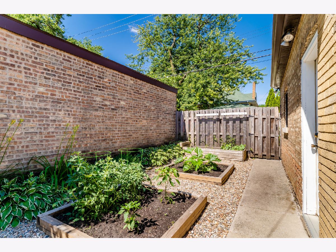
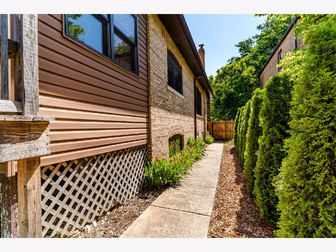
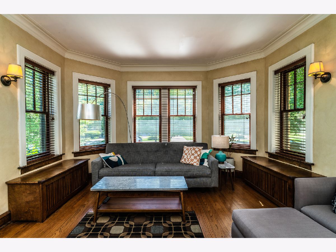
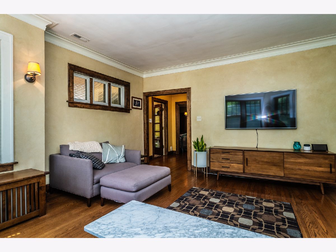
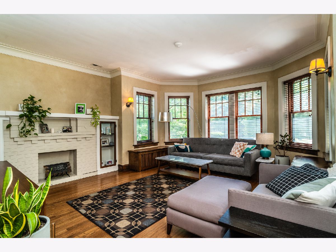
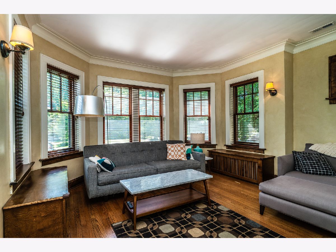
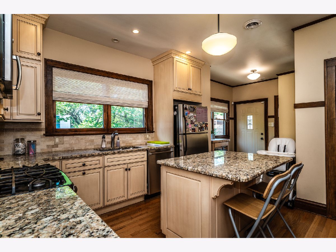
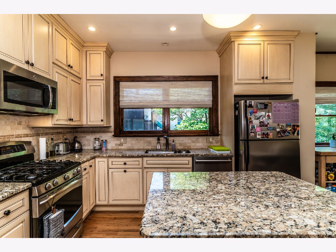
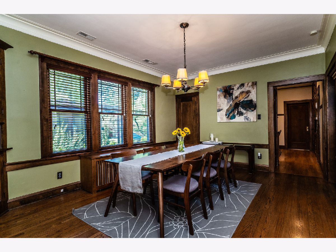
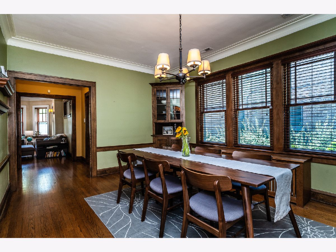
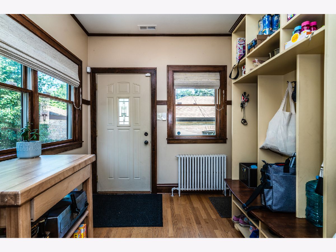
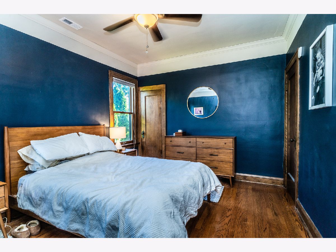
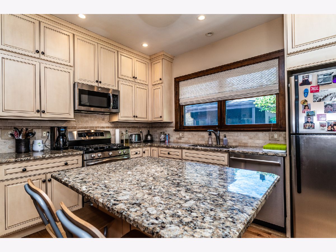
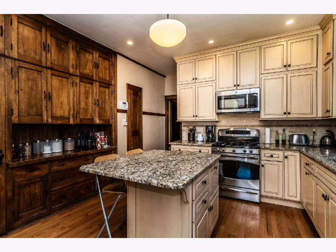
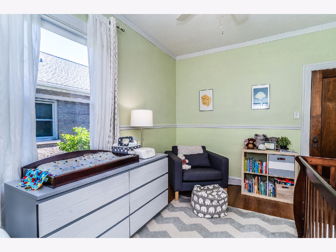
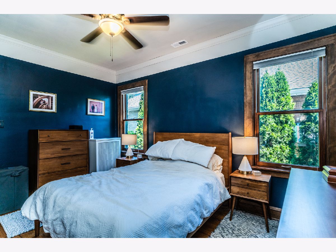
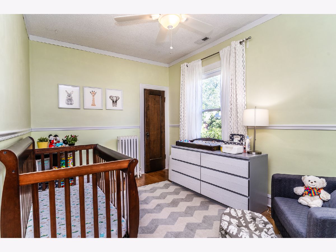
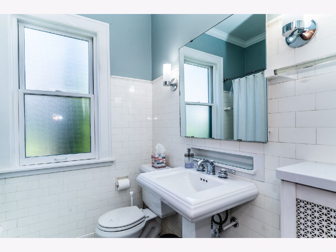
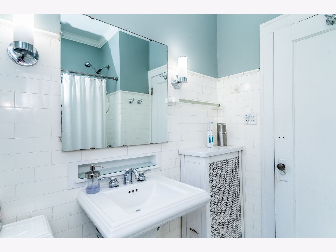
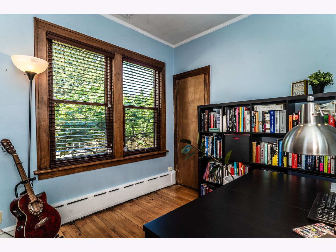
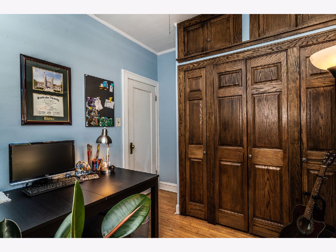
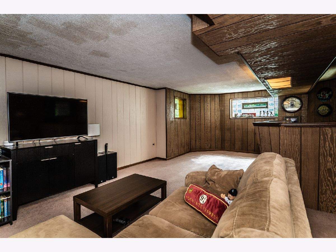
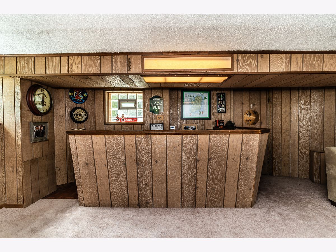
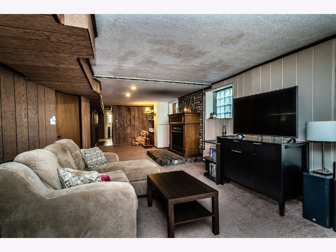
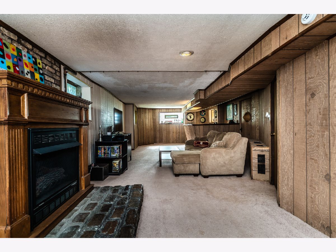
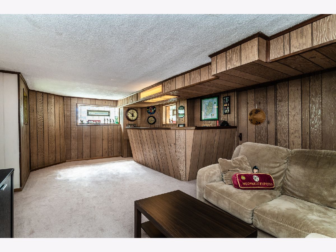
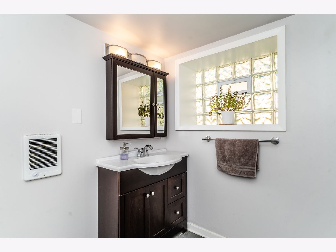
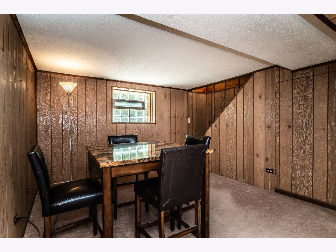
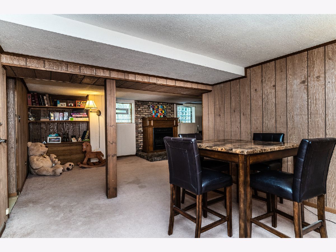
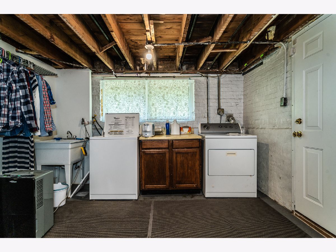
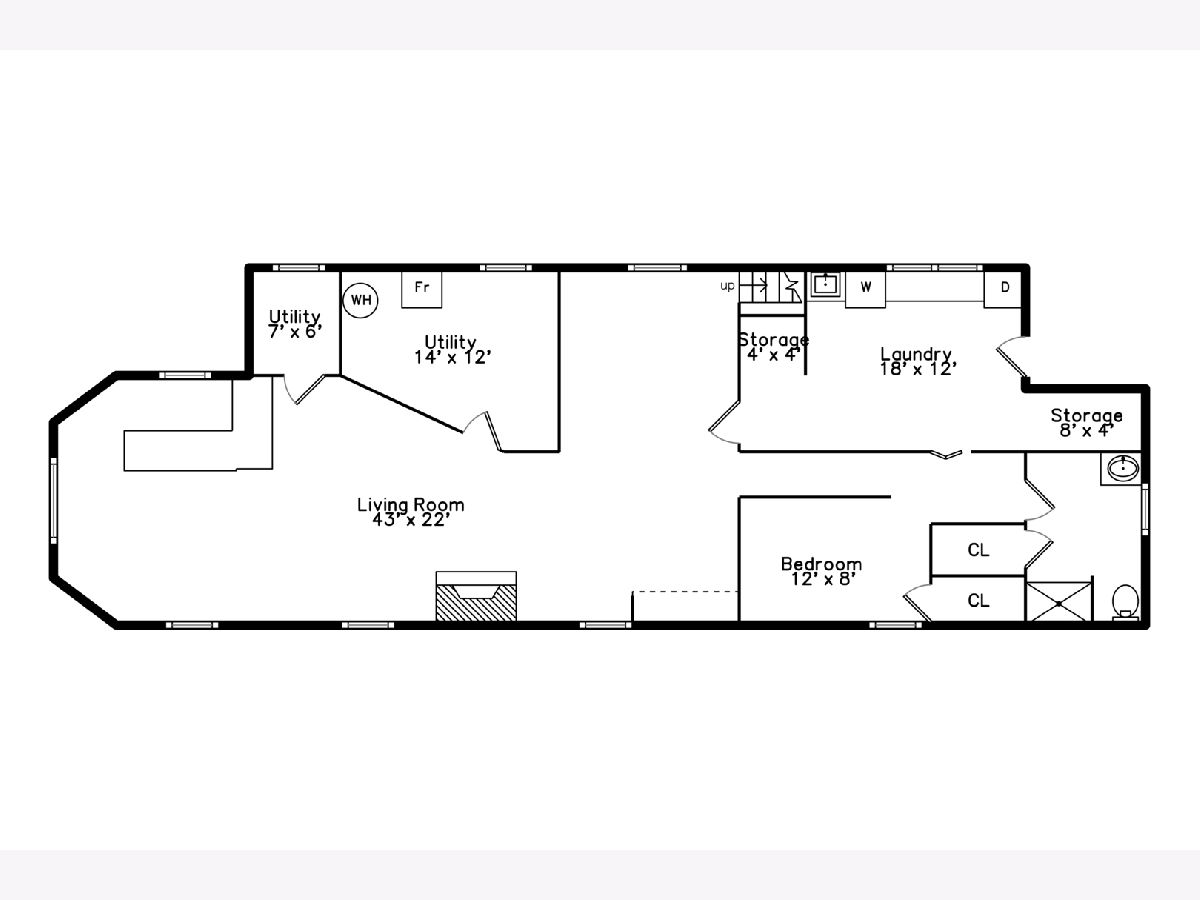
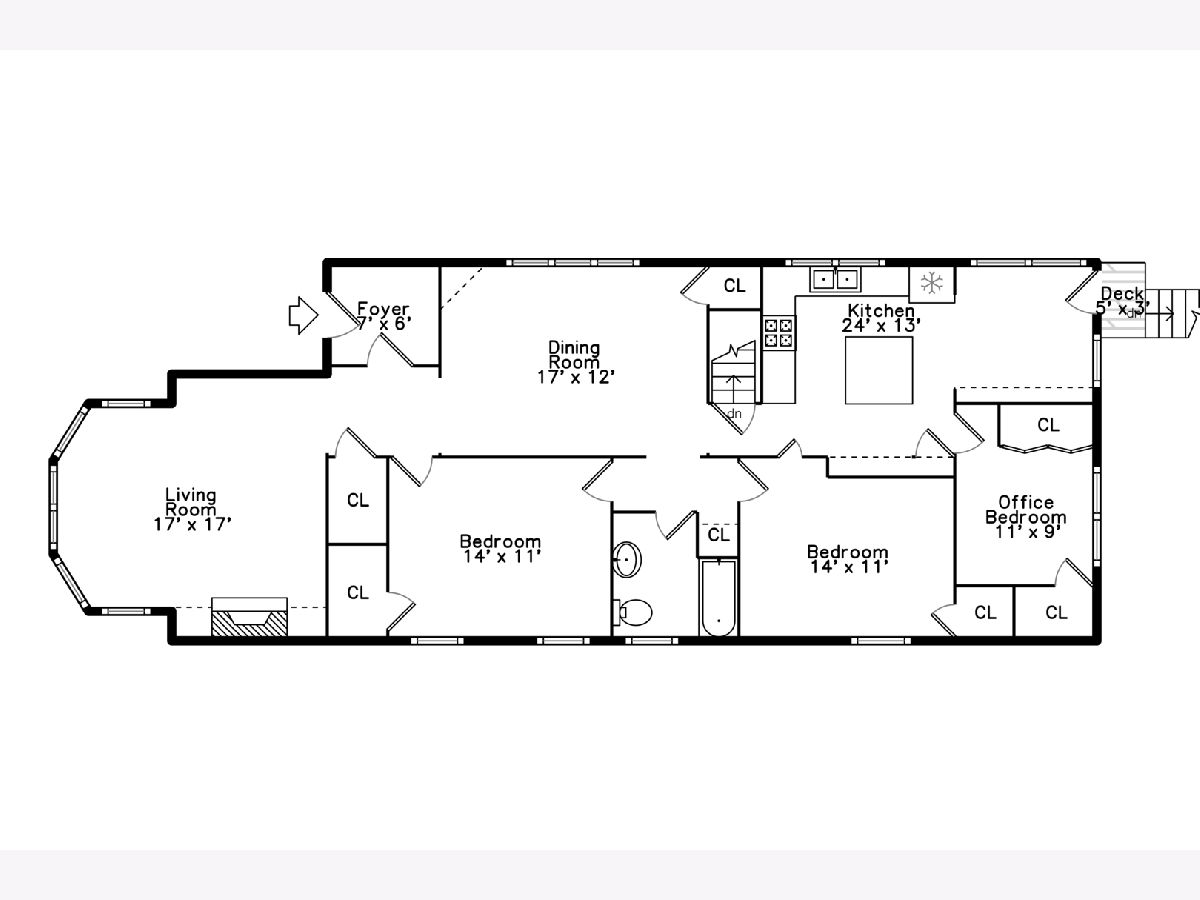
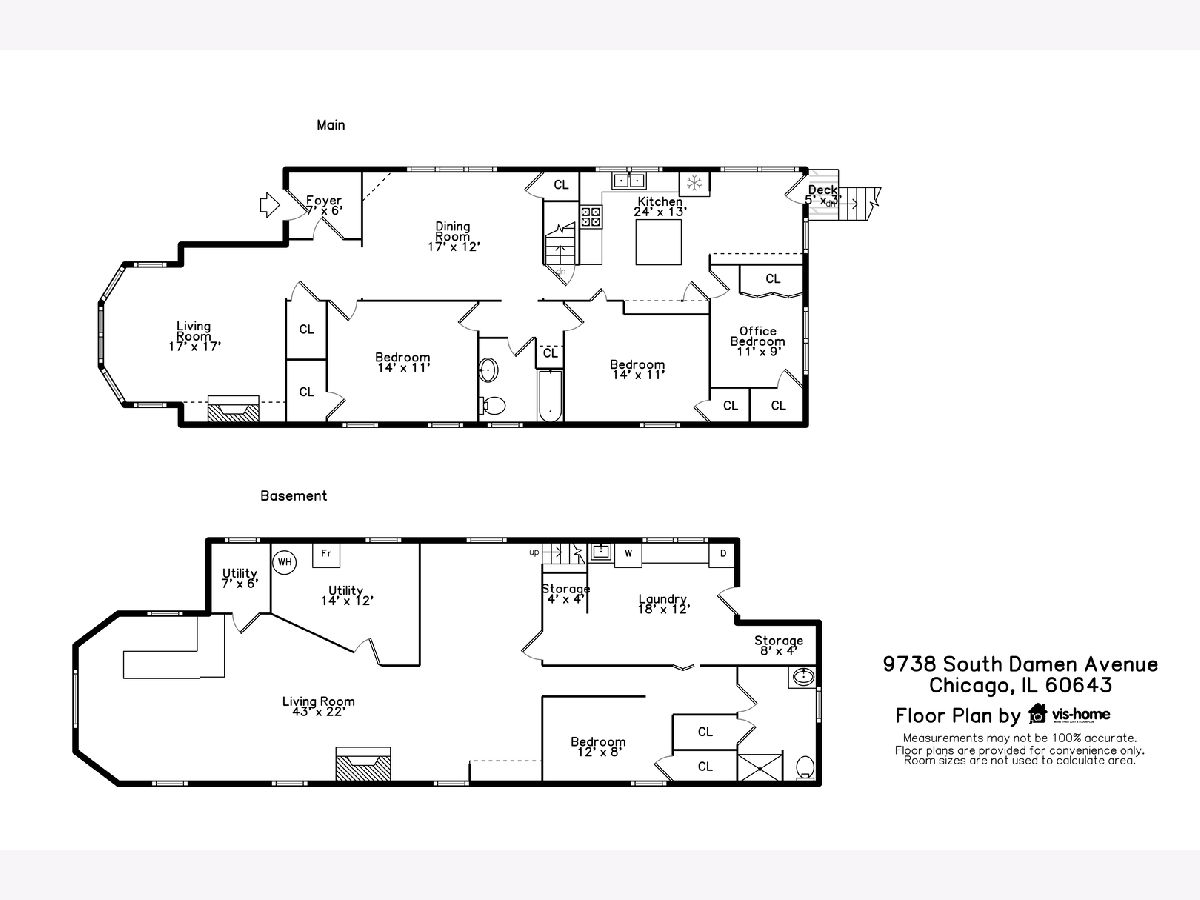
Room Specifics
Total Bedrooms: 3
Bedrooms Above Ground: 3
Bedrooms Below Ground: 0
Dimensions: —
Floor Type: Hardwood
Dimensions: —
Floor Type: Hardwood
Full Bathrooms: 2
Bathroom Amenities: —
Bathroom in Basement: 1
Rooms: Foyer,Bonus Room
Basement Description: Finished
Other Specifics
| 2 | |
| Concrete Perimeter | |
| — | |
| Patio, Brick Paver Patio | |
| Landscaped | |
| 40 X 125 | |
| Unfinished | |
| None | |
| Hardwood Floors, First Floor Full Bath | |
| Range, Microwave, Dishwasher, Refrigerator, Washer, Dryer, Stainless Steel Appliance(s) | |
| Not in DB | |
| Park, Curbs, Sidewalks, Street Lights, Street Paved | |
| — | |
| — | |
| Gas Log |
Tax History
| Year | Property Taxes |
|---|---|
| 2018 | $5,145 |
| 2021 | $5,855 |
Contact Agent
Nearby Similar Homes
Nearby Sold Comparables
Contact Agent
Listing Provided By
Dream Town Realty

