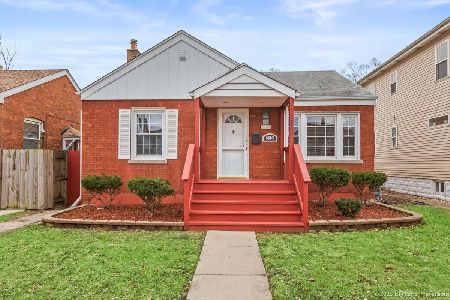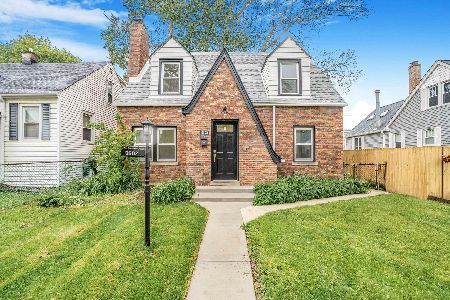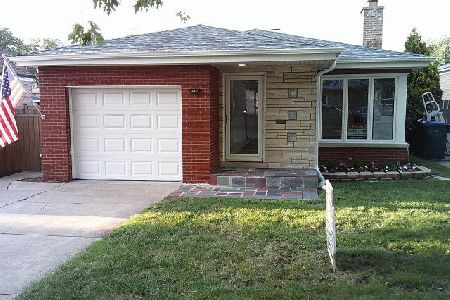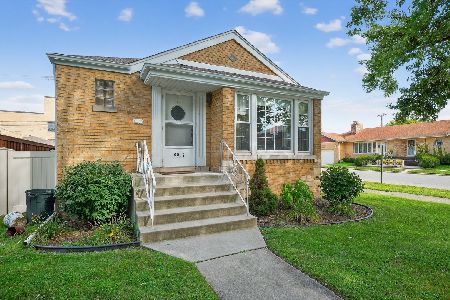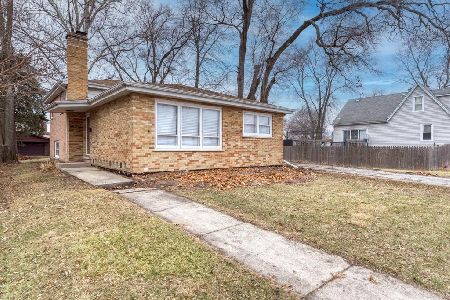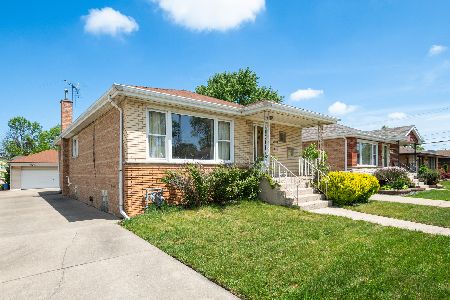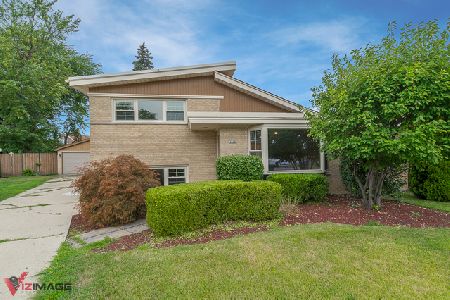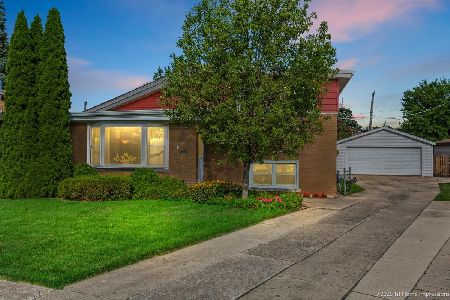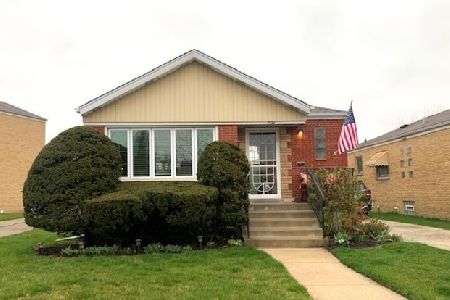9740 Utica Avenue, Evergreen Park, Illinois 60805
$228,000
|
Sold
|
|
| Status: | Closed |
| Sqft: | 1,142 |
| Cost/Sqft: | $210 |
| Beds: | 3 |
| Baths: | 2 |
| Year Built: | 1960 |
| Property Taxes: | $4,983 |
| Days On Market: | 2207 |
| Lot Size: | 0,16 |
Description
Gorgeous one of a kind corner Brick split level on Cul-de sac with tons of new features and upgrades. Living room with cathedral ceilings, 3 bedrooms, 2 updated baths. Very sharp eat in kitchen, Florida breeze way room, beautifully appointed lower level family room with full bath and laundry area, 2 1/2 car attached garage, fenced yard. Tons of new features such as electric service, copper plumbing, light fixtures, new GFA-CA, new hot water tank, new fixtures and doors throughout, flat roof portion redone 3 years ago. Leaving all newer appliances. Marble/Slate stone bath on lower level. No aspect of this home has not been updated or replaced. Shows beautifully. Perfect for those who want more than your average suburban home!!
Property Specifics
| Single Family | |
| — | |
| Bi-Level | |
| 1960 | |
| Partial | |
| — | |
| No | |
| 0.16 |
| Cook | |
| — | |
| — / Not Applicable | |
| None | |
| Lake Michigan,Public | |
| Public Sewer | |
| 10614683 | |
| 24121120500000 |
Nearby Schools
| NAME: | DISTRICT: | DISTANCE: | |
|---|---|---|---|
|
Grade School
Southeast Elementary School |
124 | — | |
|
Middle School
Central Junior High School |
124 | Not in DB | |
|
High School
Evergreen Park High School |
231 | Not in DB | |
Property History
| DATE: | EVENT: | PRICE: | SOURCE: |
|---|---|---|---|
| 31 Mar, 2014 | Sold | $156,000 | MRED MLS |
| 3 Mar, 2014 | Under contract | $143,700 | MRED MLS |
| 20 Jan, 2014 | Listed for sale | $143,700 | MRED MLS |
| 11 Mar, 2020 | Sold | $228,000 | MRED MLS |
| 30 Jan, 2020 | Under contract | $239,900 | MRED MLS |
| 20 Jan, 2020 | Listed for sale | $239,900 | MRED MLS |
Room Specifics
Total Bedrooms: 3
Bedrooms Above Ground: 3
Bedrooms Below Ground: 0
Dimensions: —
Floor Type: Carpet
Dimensions: —
Floor Type: Carpet
Full Bathrooms: 2
Bathroom Amenities: —
Bathroom in Basement: 1
Rooms: Sun Room
Basement Description: Finished
Other Specifics
| 2 | |
| Concrete Perimeter | |
| Concrete | |
| Patio, Breezeway | |
| Corner Lot,Cul-De-Sac,Fenced Yard | |
| 7107 | |
| — | |
| None | |
| Vaulted/Cathedral Ceilings, Hardwood Floors | |
| Range, Microwave, Refrigerator, Washer, Dryer | |
| Not in DB | |
| Curbs, Sidewalks, Street Lights, Street Paved | |
| — | |
| — | |
| — |
Tax History
| Year | Property Taxes |
|---|---|
| 2014 | $4,789 |
| 2020 | $4,983 |
Contact Agent
Nearby Similar Homes
Nearby Sold Comparables
Contact Agent
Listing Provided By
Rossi Realty, Inc.

