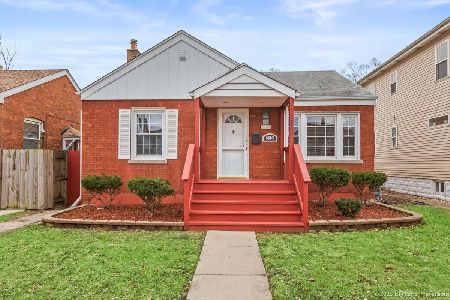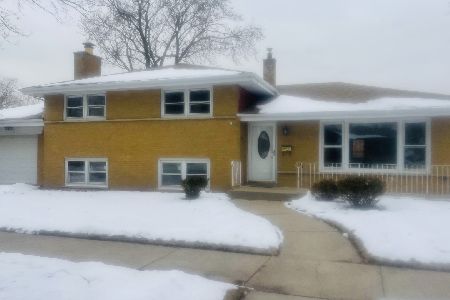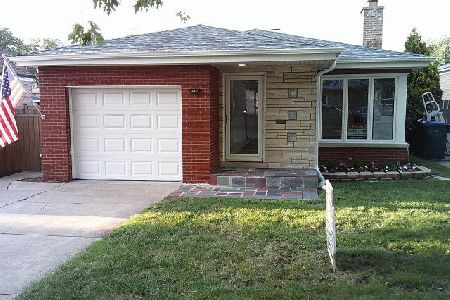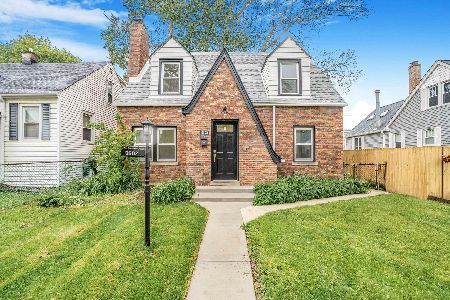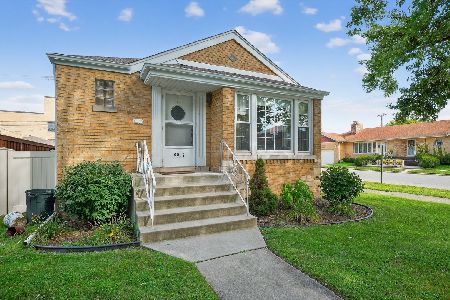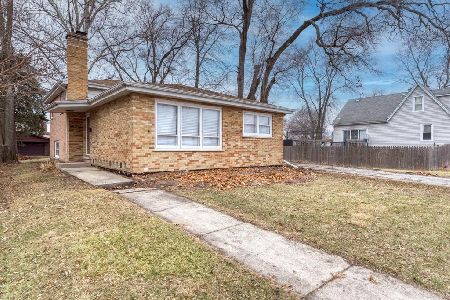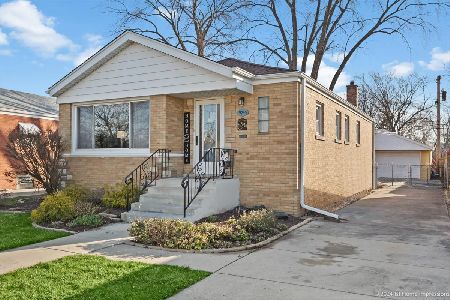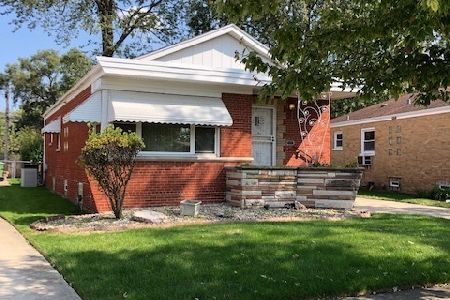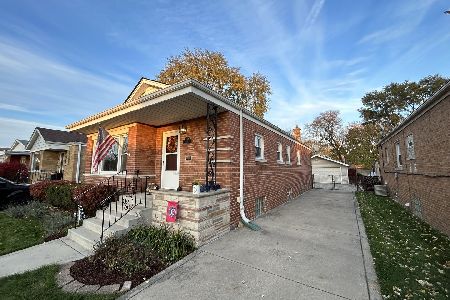9746 Utica Avenue, Evergreen Park, Illinois 60805
$239,900
|
Sold
|
|
| Status: | Closed |
| Sqft: | 1,208 |
| Cost/Sqft: | $199 |
| Beds: | 3 |
| Baths: | 2 |
| Year Built: | 1960 |
| Property Taxes: | $4,279 |
| Days On Market: | 2661 |
| Lot Size: | 0,17 |
Description
Welcome to this beautiful open floor plan home. This home offers 3 bedrooms with hardwood flooring. 2 full bathrooms! Upstairs bathroom has deep whirlpool tub, custom tile work, and new vanity. Kitchen was recently remodeled with new custom cabinetry with soft closing doors and drawers. Brand new stainless steel appliances, tile backsplash, and beautiful granite countertops. New tile has been installed on main level. Recessed lighting and 2 bay windows on main level provides beautiful lighting. Basement is finished and has brand new carpeting. Laundry room with front loader washer and dryer. Large crawl with concrete floor for storage. Attic is finished and also great for storage. Fenced in backyard and large concrete patio is perfect for entertaining. Located in a Cul-de-sac and has long concrete driveway. There is nothing like this on the market so schedule your showing today!
Property Specifics
| Single Family | |
| — | |
| — | |
| 1960 | |
| — | |
| — | |
| No | |
| 0.17 |
| Cook | |
| — | |
| 0 / Not Applicable | |
| — | |
| — | |
| — | |
| 10119315 | |
| 24121120530000 |
Nearby Schools
| NAME: | DISTRICT: | DISTANCE: | |
|---|---|---|---|
|
Grade School
Southeast Elementary School |
124 | — | |
|
Middle School
Central Junior High School |
124 | Not in DB | |
|
High School
Evergreen Park High School |
231 | Not in DB | |
Property History
| DATE: | EVENT: | PRICE: | SOURCE: |
|---|---|---|---|
| 8 Mar, 2019 | Sold | $239,900 | MRED MLS |
| 30 Jan, 2019 | Under contract | $239,900 | MRED MLS |
| — | Last price change | $241,000 | MRED MLS |
| 23 Oct, 2018 | Listed for sale | $241,000 | MRED MLS |
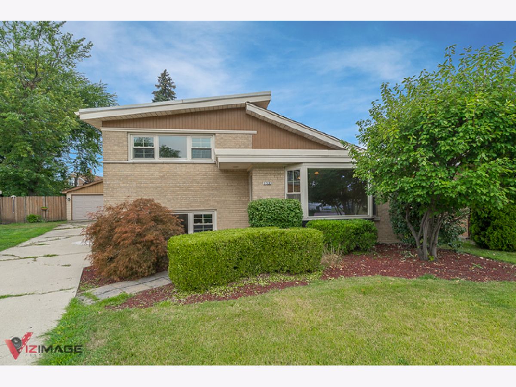
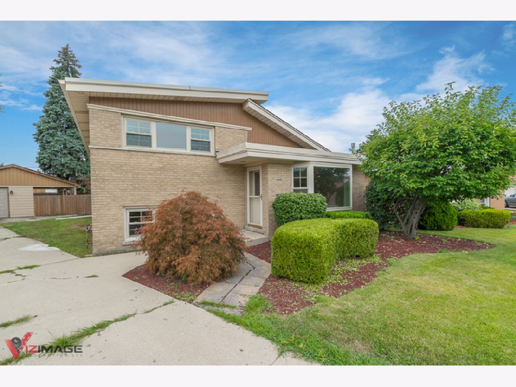
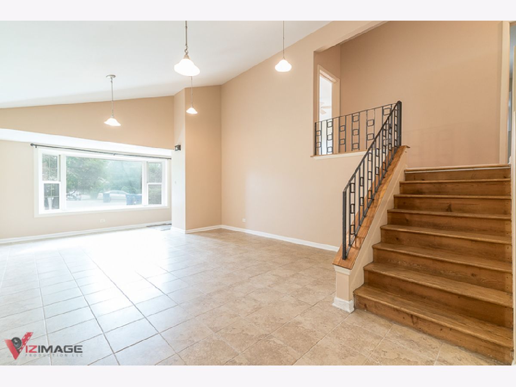
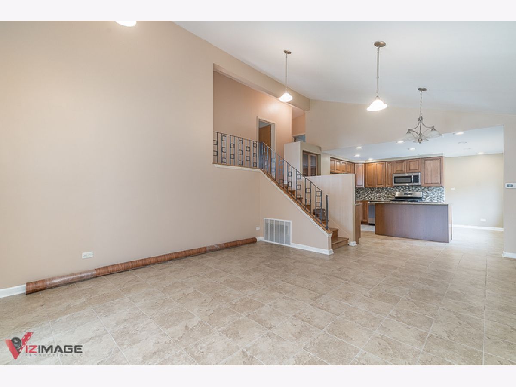
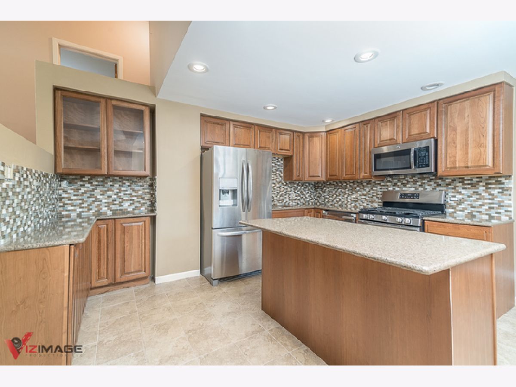
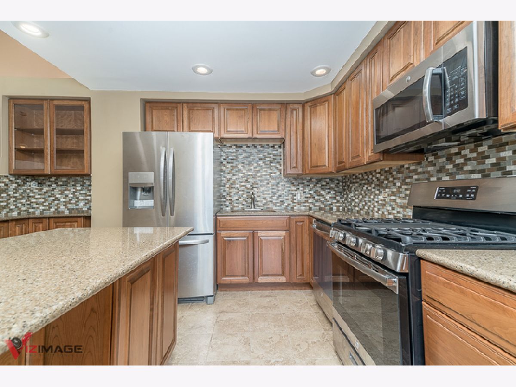
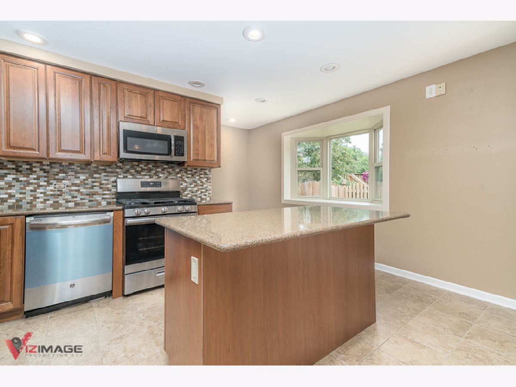
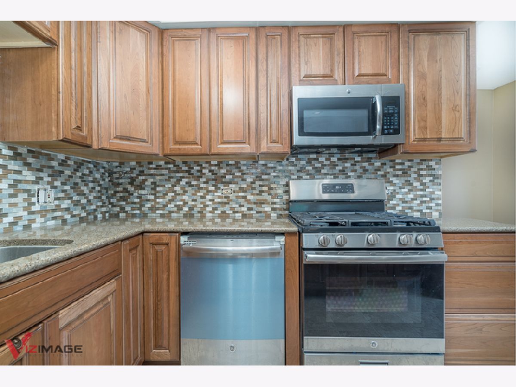
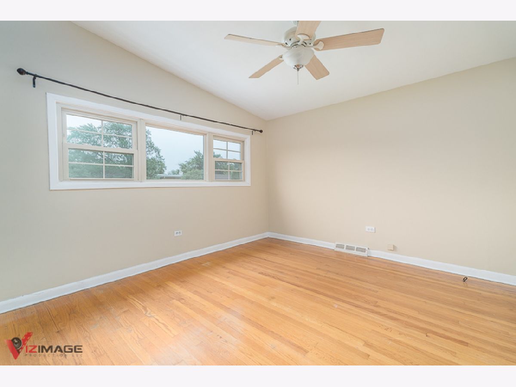
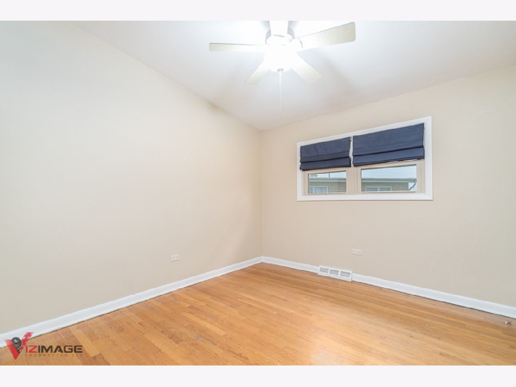
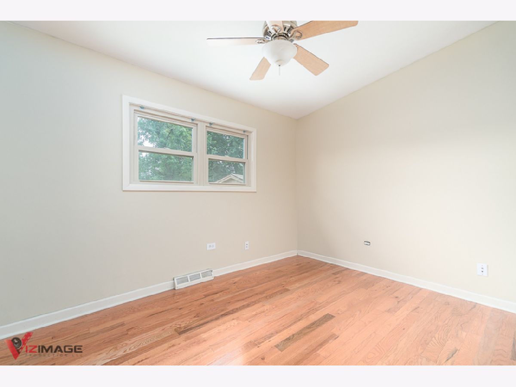
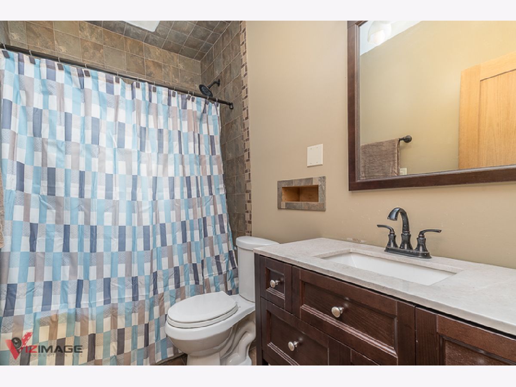
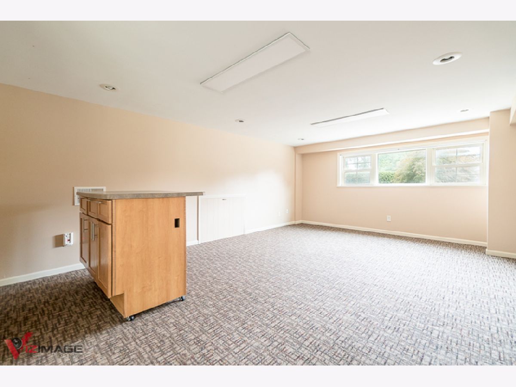
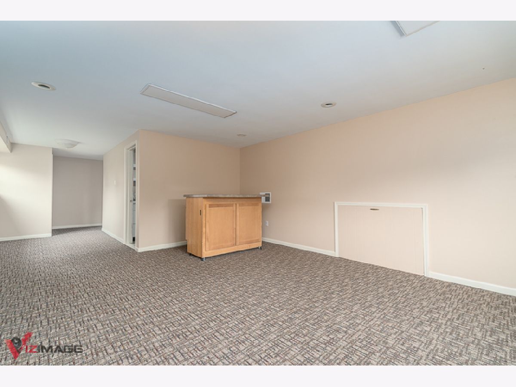
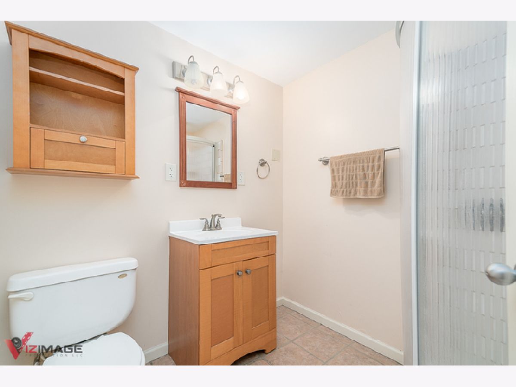
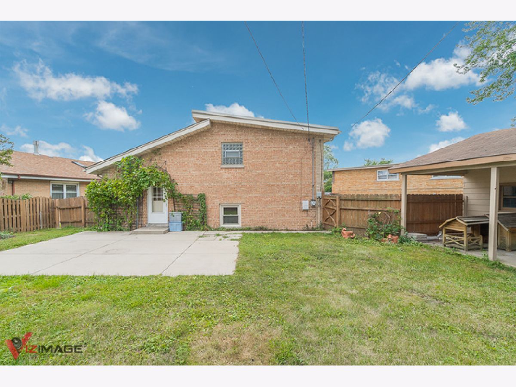
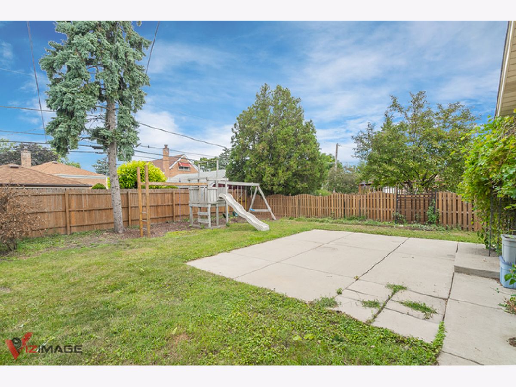
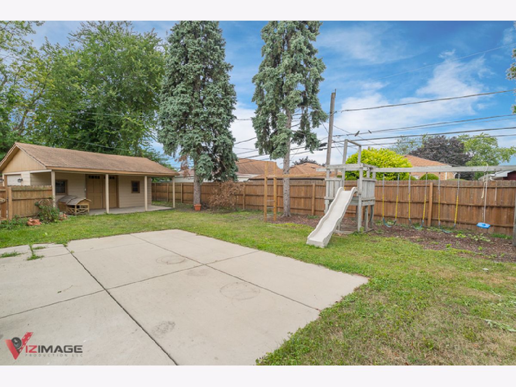
Room Specifics
Total Bedrooms: 3
Bedrooms Above Ground: 3
Bedrooms Below Ground: 0
Dimensions: —
Floor Type: —
Dimensions: —
Floor Type: —
Full Bathrooms: 2
Bathroom Amenities: Whirlpool
Bathroom in Basement: 1
Rooms: —
Basement Description: Finished,Crawl
Other Specifics
| 1 | |
| — | |
| Concrete,Side Drive | |
| — | |
| — | |
| 28X117X98X129 | |
| — | |
| — | |
| — | |
| — | |
| Not in DB | |
| — | |
| — | |
| — | |
| — |
Tax History
| Year | Property Taxes |
|---|---|
| 2019 | $4,279 |
Contact Agent
Nearby Similar Homes
Nearby Sold Comparables
Contact Agent
Listing Provided By
RE/MAX Ultimate Professionals

