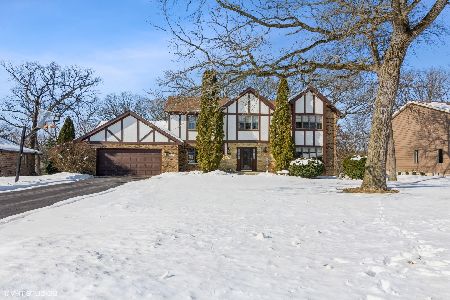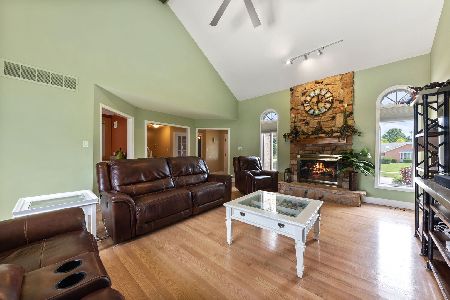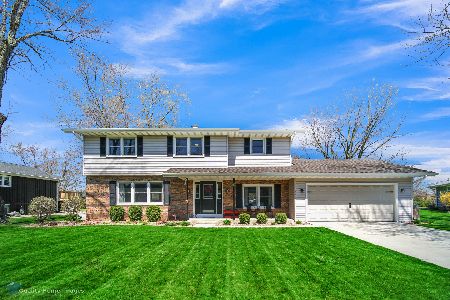9743 Oakridge Drive, St John, Indiana 46373
$480,000
|
Sold
|
|
| Status: | Closed |
| Sqft: | 4,604 |
| Cost/Sqft: | $107 |
| Beds: | 4 |
| Baths: | 4 |
| Year Built: | 1977 |
| Property Taxes: | $3,565 |
| Days On Market: | 2963 |
| Lot Size: | 0,00 |
Description
!Amazing! Over 4,000 SF 2-Story with over $468,000 in improvements within the last 10 years! 4 bedrooms, 3 baths, 3 fireplaces, oversized heated garage, IN-GROUND pool, hot tub, fire-pit, in-ground sprinklers, custom patio with Pergola, professionally landscaped 1/2 acre lot. Home features a newer 1200 SF addition; beautiful kitchen w/newer maple cabinets, granite counters, island/breakfast bar, SS appliances, large eating area, sitting area, wet bar and fireplace. Enormous upstairs Master Bedroom Suite w/attached office/sitting room, large private walk-in closet, custom remodeled bath with Whirlpool Tub and Spectacular shower! Partially finished basement, newer Marvin windows throughout. Newer: 2 furnaces & Central Air Units and 45 Year Roof, low taxes. Home Warranty, Lake Central Schools! Call for list of all amenities & Private Showing.
Property Specifics
| Single Family | |
| — | |
| — | |
| 1977 | |
| Full | |
| — | |
| No | |
| — |
| Lake | |
| — | |
| 0 / Not Applicable | |
| None | |
| Lake Michigan | |
| Public Sewer | |
| 09816483 | |
| 4511324040030000 |
Nearby Schools
| NAME: | DISTRICT: | DISTANCE: | |
|---|---|---|---|
|
Grade School
Kolling |
— | ||
|
Middle School
Clark |
Not in DB | ||
|
High School
Lake Central High School |
Not in DB | ||
Property History
| DATE: | EVENT: | PRICE: | SOURCE: |
|---|---|---|---|
| 26 Jan, 2018 | Sold | $480,000 | MRED MLS |
| 20 Dec, 2017 | Under contract | $493,900 | MRED MLS |
| — | Last price change | $497,400 | MRED MLS |
| 12 Dec, 2017 | Listed for sale | $493,900 | MRED MLS |
Room Specifics
Total Bedrooms: 4
Bedrooms Above Ground: 4
Bedrooms Below Ground: 0
Dimensions: —
Floor Type: —
Dimensions: —
Floor Type: —
Dimensions: —
Floor Type: —
Full Bathrooms: 4
Bathroom Amenities: Whirlpool,Separate Shower
Bathroom in Basement: 0
Rooms: Recreation Room
Basement Description: Partially Finished
Other Specifics
| 2.5 | |
| — | |
| — | |
| In Ground Pool | |
| Landscaped | |
| 100X199 | |
| — | |
| Full | |
| Hot Tub, First Floor Laundry | |
| Range, Microwave, Dishwasher, Refrigerator, Washer, Dryer, Disposal, Stainless Steel Appliance(s), Range Hood | |
| Not in DB | |
| Sidewalks, Street Paved | |
| — | |
| — | |
| — |
Tax History
| Year | Property Taxes |
|---|---|
| 2018 | $3,565 |
Contact Agent
Nearby Similar Homes
Nearby Sold Comparables
Contact Agent
Listing Provided By
Coldwell Banker Residential






