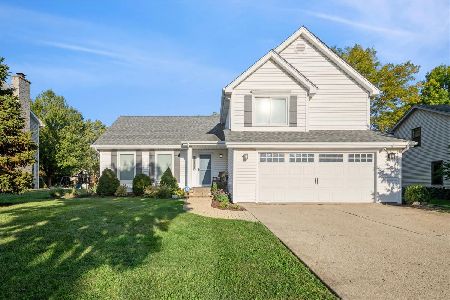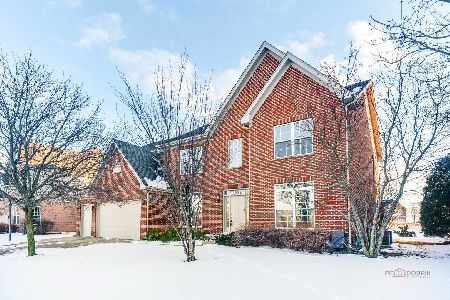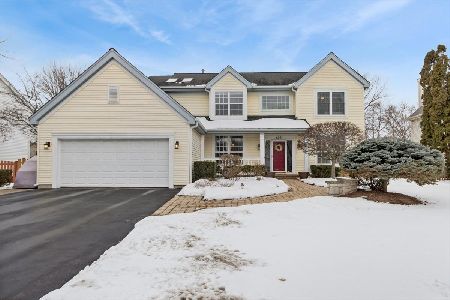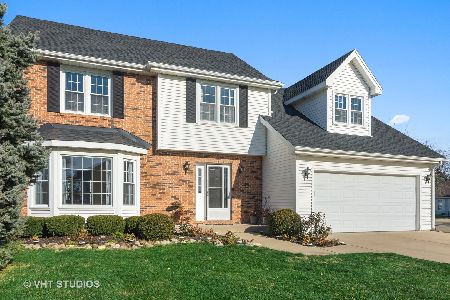975 Cedar Creek Drive, Lake Zurich, Illinois 60047
$440,000
|
Sold
|
|
| Status: | Closed |
| Sqft: | 2,540 |
| Cost/Sqft: | $187 |
| Beds: | 4 |
| Baths: | 3 |
| Year Built: | 1988 |
| Property Taxes: | $8,780 |
| Days On Market: | 3426 |
| Lot Size: | 0,23 |
Description
A gorgeous 4 bedroom in Cedar Creek that has been wonderfully updated throughout. This newly expanded home has an excellent floor plan with front foyer & coat closet, all season sunroom w/heated floors, 6 inch baseboard throughout & matching bright white casing, upgraded master bath with steam & rain showerhead. Newly updated eat in kitchen with walls of maple cabs & 42" uppers, stainless steel appliances & solid surface countertops. Living/dining rm combo with vaulted ceilings. A spacious family rm w/wood burning brick fireplace & direct access to an expansive paver patio w/fire pit & secluded fenced yard. A fully finished basement with wonderful storage, lots of closets & great space for entertaining or a relaxing evening at home. Attached 2 car garage w/epoxy coated floors for easy clean up. Solid core oak doors, premium hardware, beautiful fixtures & freshly painted neutral decor. Meticulously maintained inside & out with an excellent location! A wonderful value and move in READY!
Property Specifics
| Single Family | |
| — | |
| — | |
| 1988 | |
| Full | |
| — | |
| No | |
| 0.23 |
| Lake | |
| Cedar Creek | |
| 0 / Not Applicable | |
| None | |
| Public | |
| Public Sewer | |
| 09356286 | |
| 14212020270000 |
Nearby Schools
| NAME: | DISTRICT: | DISTANCE: | |
|---|---|---|---|
|
Grade School
Sarah Adams Elementary School |
95 | — | |
|
Middle School
Lake Zurich Middle - S Campus |
95 | Not in DB | |
|
High School
Lake Zurich High School |
95 | Not in DB | |
Property History
| DATE: | EVENT: | PRICE: | SOURCE: |
|---|---|---|---|
| 12 Dec, 2016 | Sold | $440,000 | MRED MLS |
| 22 Oct, 2016 | Under contract | $475,000 | MRED MLS |
| 30 Sep, 2016 | Listed for sale | $475,000 | MRED MLS |
Room Specifics
Total Bedrooms: 4
Bedrooms Above Ground: 4
Bedrooms Below Ground: 0
Dimensions: —
Floor Type: Carpet
Dimensions: —
Floor Type: Carpet
Dimensions: —
Floor Type: Carpet
Full Bathrooms: 3
Bathroom Amenities: Steam Shower
Bathroom in Basement: 0
Rooms: Eating Area,Recreation Room,Heated Sun Room
Basement Description: Finished
Other Specifics
| 2 | |
| Concrete Perimeter | |
| Asphalt | |
| Patio, Outdoor Fireplace | |
| — | |
| 75X135 | |
| — | |
| Full | |
| Vaulted/Cathedral Ceilings, Hardwood Floors, Heated Floors | |
| Range, Microwave, Dishwasher, Refrigerator | |
| Not in DB | |
| Sidewalks, Street Lights | |
| — | |
| — | |
| Wood Burning |
Tax History
| Year | Property Taxes |
|---|---|
| 2016 | $8,780 |
Contact Agent
Nearby Similar Homes
Nearby Sold Comparables
Contact Agent
Listing Provided By
@properties









