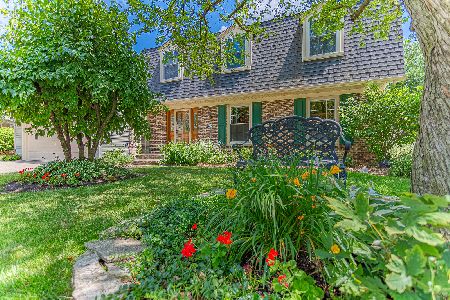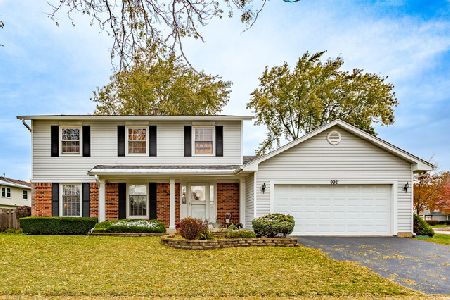975 Kentucky Lane, Elk Grove Village, Illinois 60007
$471,000
|
Sold
|
|
| Status: | Closed |
| Sqft: | 1,900 |
| Cost/Sqft: | $263 |
| Beds: | 5 |
| Baths: | 3 |
| Year Built: | 1979 |
| Property Taxes: | $6,250 |
| Days On Market: | 1443 |
| Lot Size: | 0,19 |
Description
Welcome home to this beautifully updated Dogwood model. This show stopper is open concept and updated throughout. The home showcases Maple hardwood floors, and a spacious open concept kitchen with newer stainless steel appliances, granite counter tops, and cabinetry. The upper level has 3 bedrooms and 2 full baths. HUGE lower level with 2 bedrooms, full bath, and an amazing great room. Many updates including a new roof/siding/gutters (2018) New Furnace and AC in 2020, New Water Heater 2019, radon mitigation system 2018, New carpet in bedrooms and lower level 2021, New garage door 2019, garage epoxy finish 2020, New PVC Fence 2021, New Patio 2021, Refinished deck 2021, New slider doors 2021. School District 54 & 211
Property Specifics
| Single Family | |
| — | |
| — | |
| 1979 | |
| — | |
| DOGWOOD | |
| No | |
| 0.19 |
| Cook | |
| Winston Grove | |
| 0 / Not Applicable | |
| — | |
| — | |
| — | |
| 11318858 | |
| 07354040070000 |
Nearby Schools
| NAME: | DISTRICT: | DISTANCE: | |
|---|---|---|---|
|
Grade School
Adlai Stevenson Elementary Schoo |
54 | — | |
|
Middle School
Margaret Mead Junior High School |
54 | Not in DB | |
|
High School
J B Conant High School |
211 | Not in DB | |
Property History
| DATE: | EVENT: | PRICE: | SOURCE: |
|---|---|---|---|
| 2 Jun, 2014 | Sold | $310,000 | MRED MLS |
| 14 Apr, 2014 | Under contract | $324,900 | MRED MLS |
| 11 Feb, 2014 | Listed for sale | $324,900 | MRED MLS |
| 7 May, 2018 | Sold | $383,000 | MRED MLS |
| 10 Mar, 2018 | Under contract | $389,000 | MRED MLS |
| 7 Mar, 2018 | Listed for sale | $389,000 | MRED MLS |
| 17 Mar, 2022 | Sold | $471,000 | MRED MLS |
| 8 Feb, 2022 | Under contract | $500,000 | MRED MLS |
| 8 Feb, 2022 | Listed for sale | $500,000 | MRED MLS |
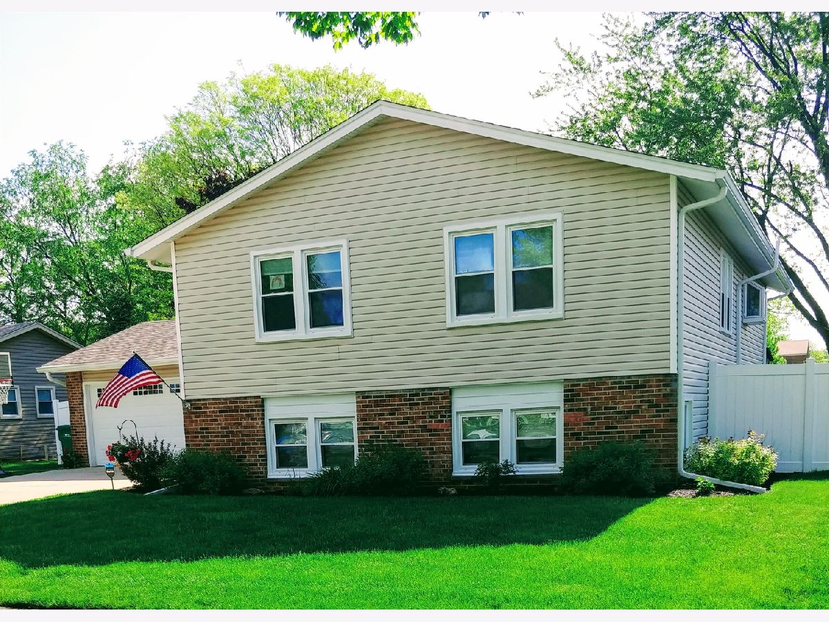
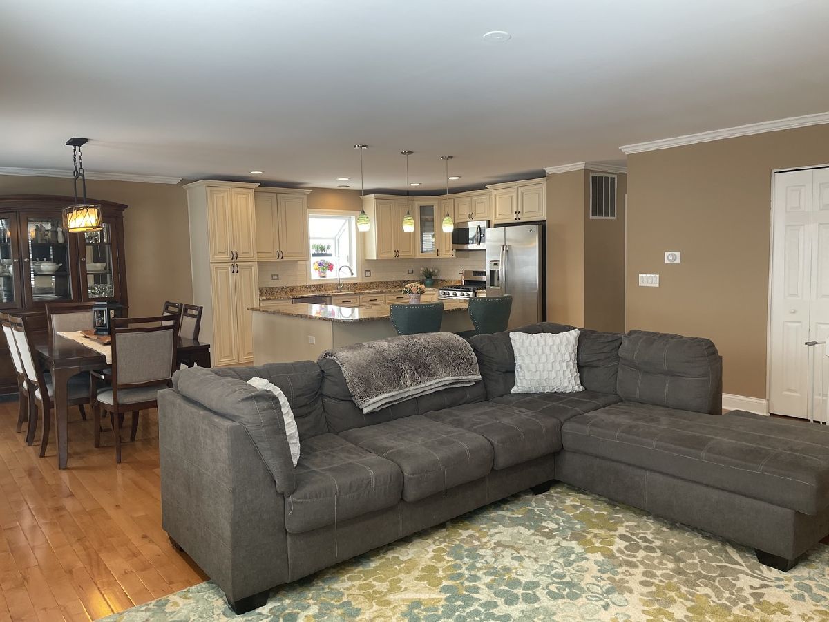
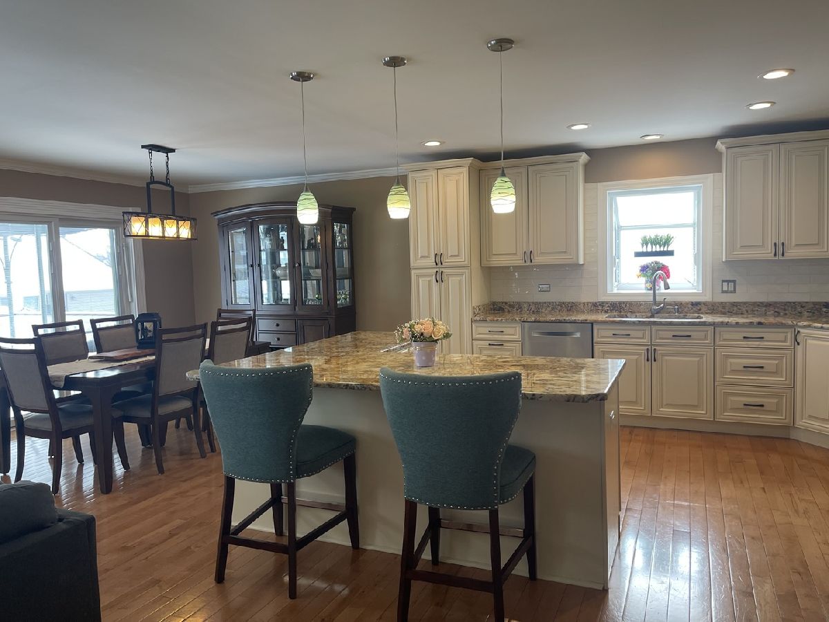
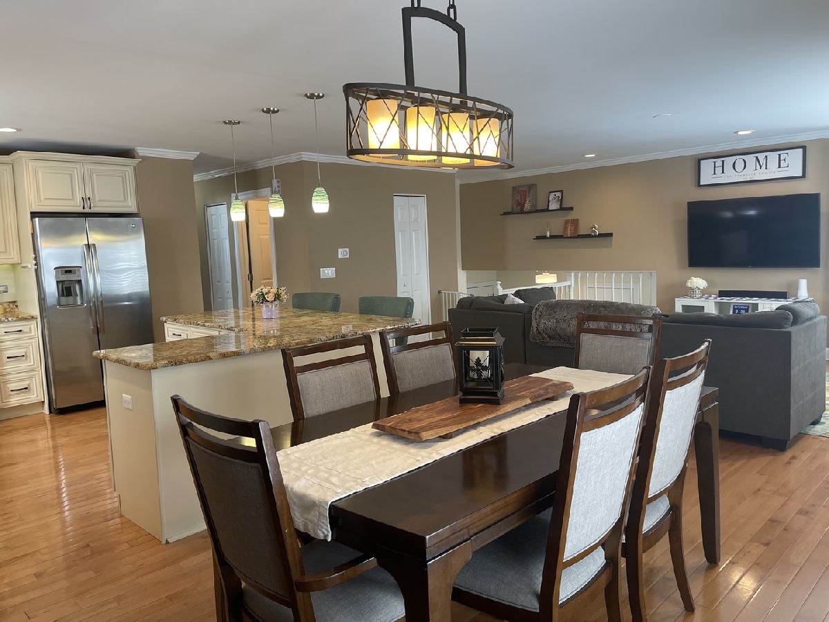
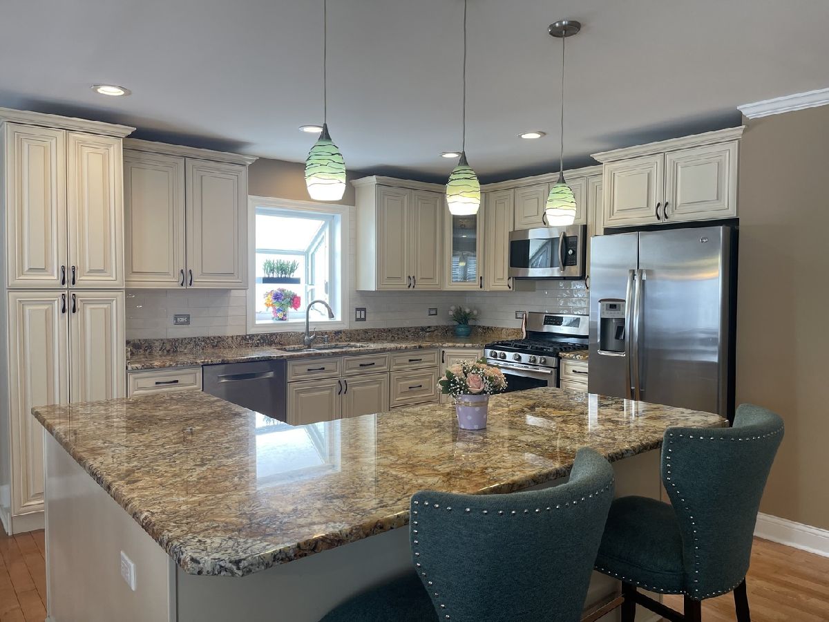
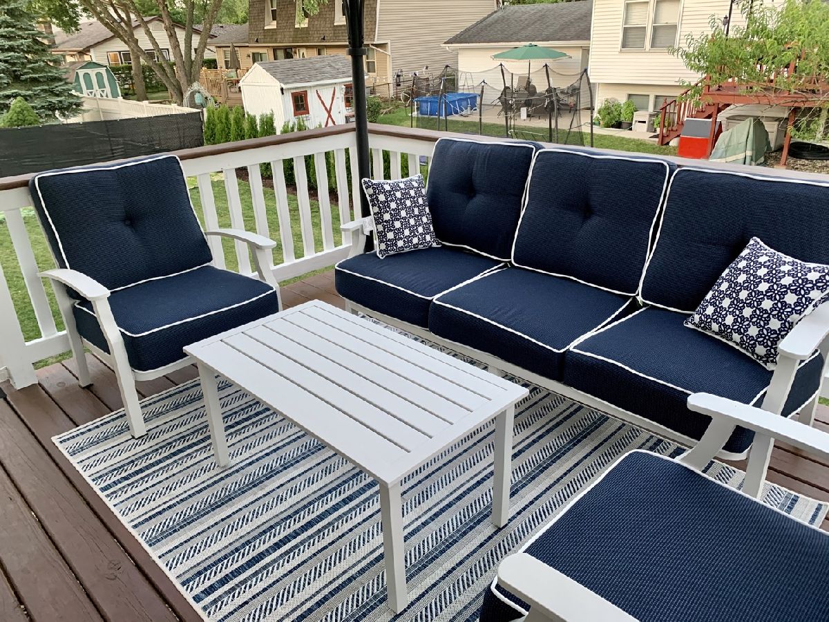
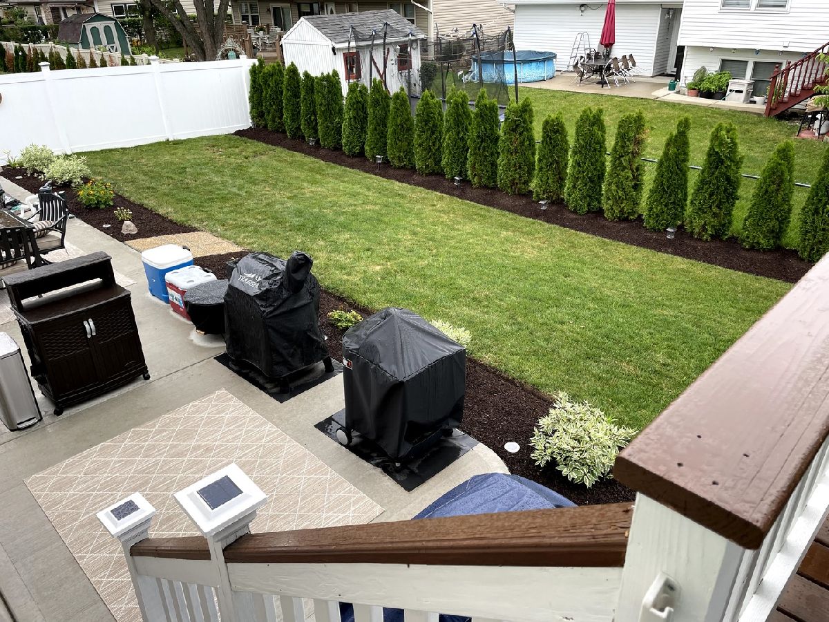
Room Specifics
Total Bedrooms: 5
Bedrooms Above Ground: 5
Bedrooms Below Ground: 0
Dimensions: —
Floor Type: —
Dimensions: —
Floor Type: —
Dimensions: —
Floor Type: —
Dimensions: —
Floor Type: —
Full Bathrooms: 3
Bathroom Amenities: —
Bathroom in Basement: 1
Rooms: —
Basement Description: Finished
Other Specifics
| 2 | |
| — | |
| Concrete | |
| — | |
| — | |
| 107 X 75 | |
| — | |
| — | |
| — | |
| — | |
| Not in DB | |
| — | |
| — | |
| — | |
| — |
Tax History
| Year | Property Taxes |
|---|---|
| 2014 | $7,149 |
| 2018 | $6,250 |
Contact Agent
Nearby Similar Homes
Nearby Sold Comparables
Contact Agent
Listing Provided By
d'aprile properties




