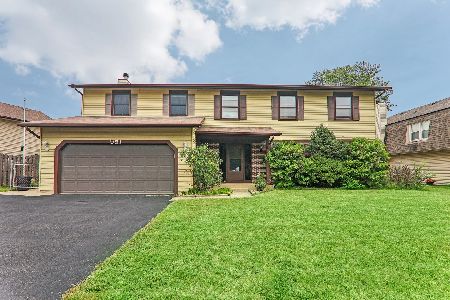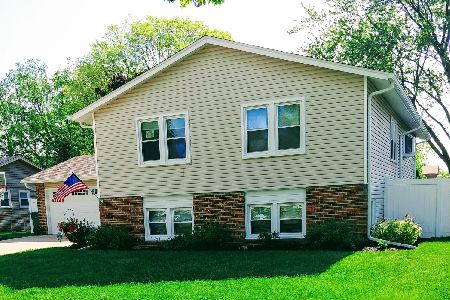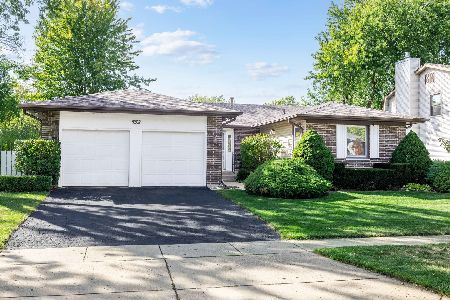963 Kentucky Lane, Elk Grove Village, Illinois 60007
$434,900
|
Sold
|
|
| Status: | Closed |
| Sqft: | 2,290 |
| Cost/Sqft: | $194 |
| Beds: | 4 |
| Baths: | 4 |
| Year Built: | 1978 |
| Property Taxes: | $9,162 |
| Days On Market: | 2021 |
| Lot Size: | 0,18 |
Description
Welcome to one of Elk Grove's finest! This 4 bedroom 3-1/2 bath two story home has a finished basement and features a redesigned kitchen with granite counters, under cabinet lighting, butlers pantry and eating area. Diningroom has a beautiful bay window that overlooks spacious backyard with brick paver patio and pond. Expanded family room boasts large skylight and gas fireplace. Hardwood flooring on main level and oak trim throughout. All bedrooms are upstairs. Master bedroom has walk in closet, and master bath with a deluxe shower. Finished basement has a full bath and provides plenty of space for recreation, storage, and work area. Hot water heater 2018 and new siding 2018. Extremely well maintained home, in an excellent neighborhood. Homes of this caliber don't come on the market everyday, and when they do, they don't last long. Come see for yourself.
Property Specifics
| Single Family | |
| — | |
| Colonial | |
| 1978 | |
| Full | |
| FAIRFAX | |
| No | |
| 0.18 |
| Cook | |
| Winston Grove | |
| 0 / Not Applicable | |
| None | |
| Lake Michigan | |
| Public Sewer | |
| 10775795 | |
| 07354040050000 |
Nearby Schools
| NAME: | DISTRICT: | DISTANCE: | |
|---|---|---|---|
|
Grade School
Adlai Stevenson Elementary Schoo |
54 | — | |
|
Middle School
Margaret Mead Junior High School |
54 | Not in DB | |
|
High School
J B Conant High School |
211 | Not in DB | |
Property History
| DATE: | EVENT: | PRICE: | SOURCE: |
|---|---|---|---|
| 27 Aug, 2020 | Sold | $434,900 | MRED MLS |
| 13 Jul, 2020 | Under contract | $444,900 | MRED MLS |
| 9 Jul, 2020 | Listed for sale | $444,900 | MRED MLS |
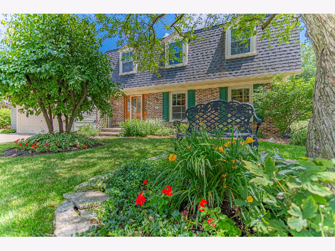
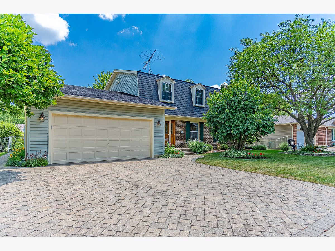
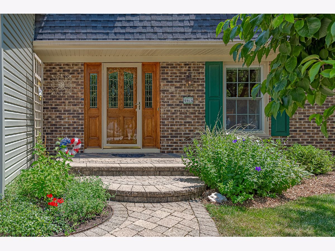
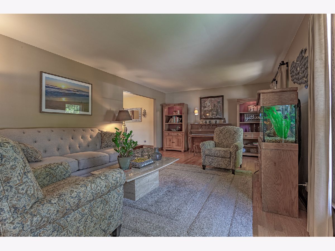
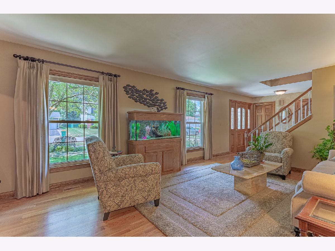
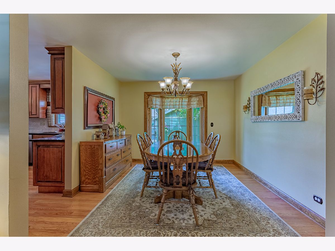
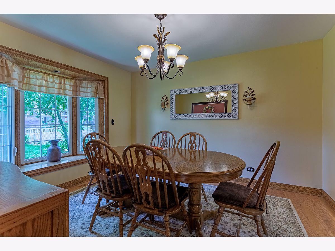
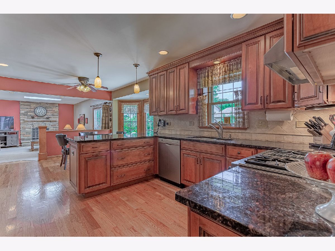
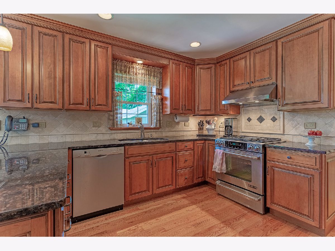
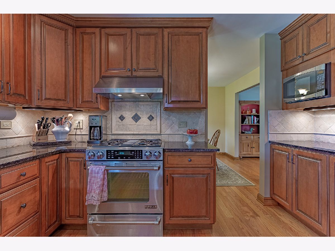
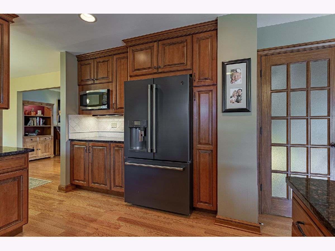
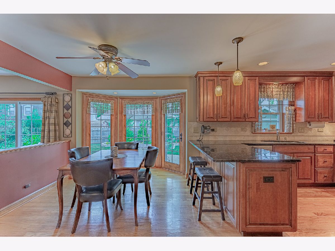
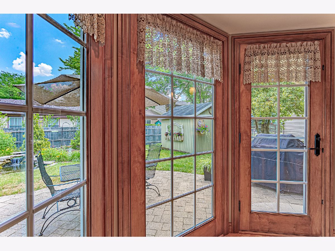
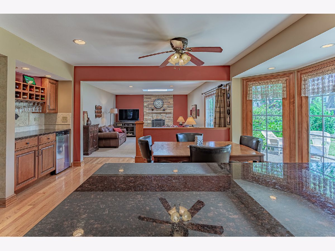
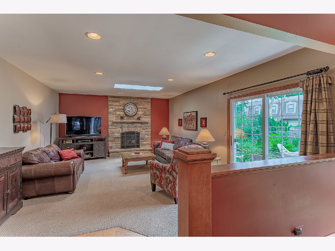
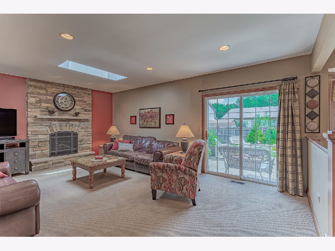
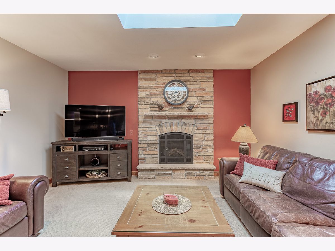
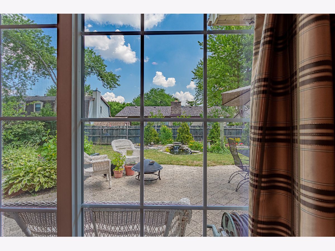
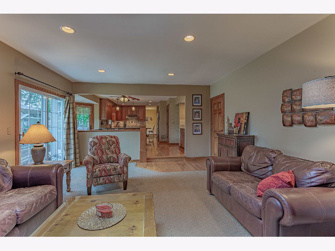
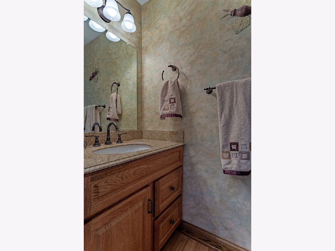
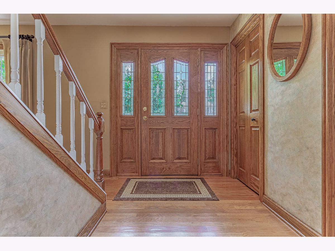
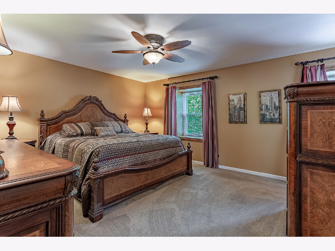
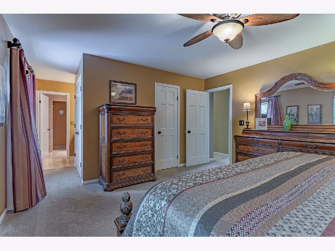
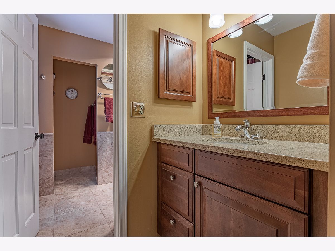
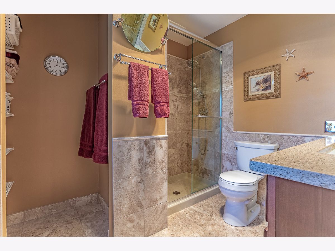
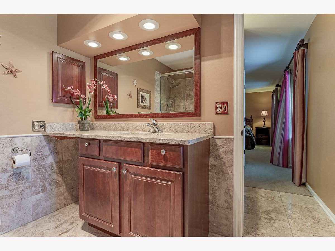
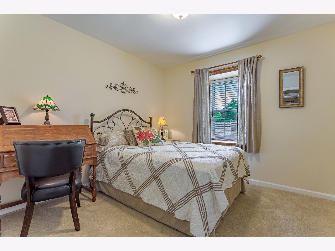
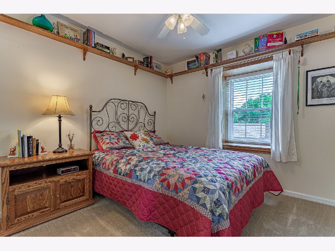
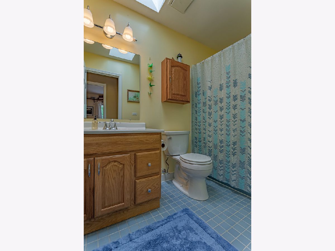
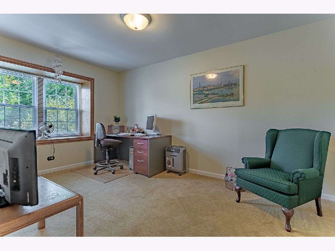
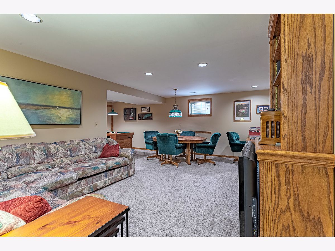
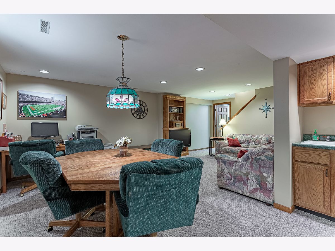
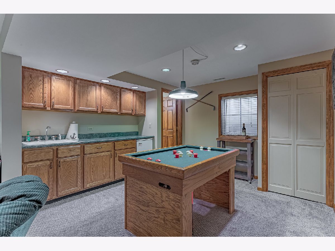
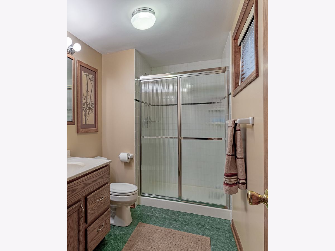
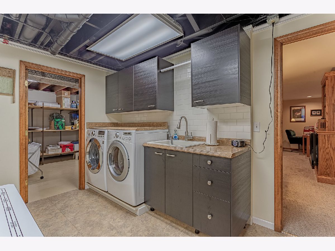
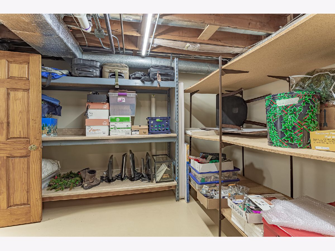
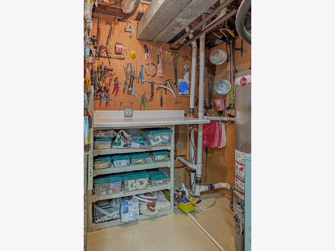
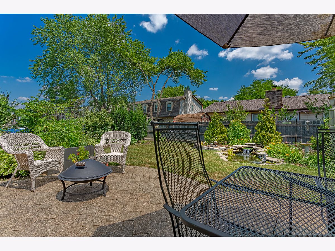
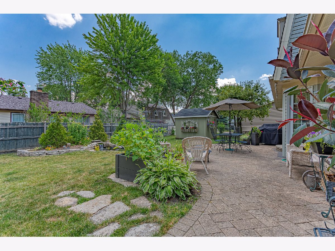
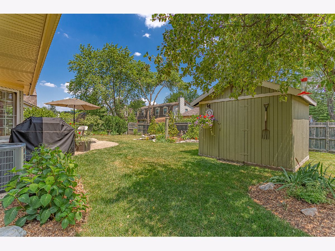
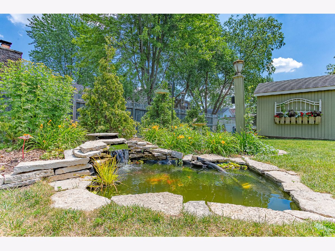
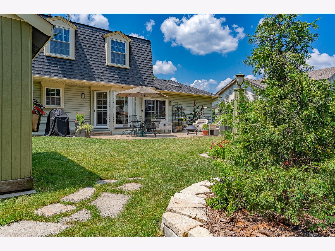
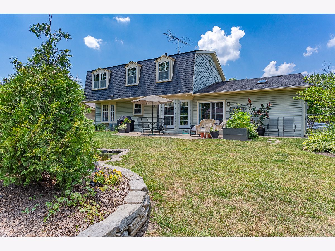
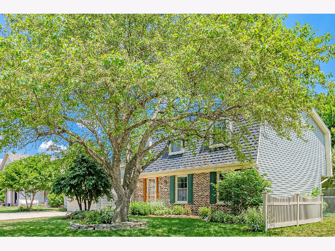
Room Specifics
Total Bedrooms: 4
Bedrooms Above Ground: 4
Bedrooms Below Ground: 0
Dimensions: —
Floor Type: Carpet
Dimensions: —
Floor Type: Carpet
Dimensions: —
Floor Type: Carpet
Full Bathrooms: 4
Bathroom Amenities: —
Bathroom in Basement: 1
Rooms: Eating Area,Recreation Room,Game Room,Storage
Basement Description: Finished
Other Specifics
| 2 | |
| Concrete Perimeter | |
| Brick | |
| Brick Paver Patio, Storms/Screens | |
| Fenced Yard | |
| 72X107X72X108 | |
| Unfinished | |
| Full | |
| Skylight(s), Bar-Dry, Hardwood Floors, Built-in Features, Walk-In Closet(s) | |
| Range, Microwave, Dishwasher, Refrigerator, Disposal, Wine Refrigerator | |
| Not in DB | |
| Park, Curbs, Sidewalks, Street Lights, Street Paved | |
| — | |
| — | |
| Gas Log, Gas Starter |
Tax History
| Year | Property Taxes |
|---|---|
| 2020 | $9,162 |
Contact Agent
Nearby Similar Homes
Nearby Sold Comparables
Contact Agent
Listing Provided By
Berkshire Hathaway HomeServices American Heritage




