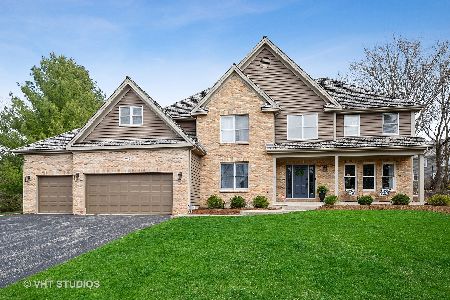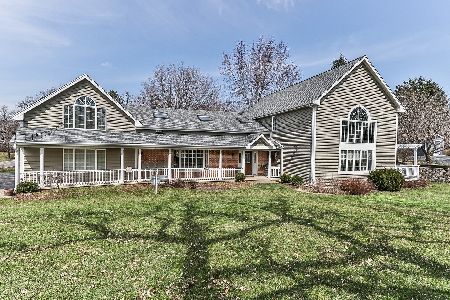975 Rawson Bridge Road, Cary, Illinois 60013
$483,000
|
Sold
|
|
| Status: | Closed |
| Sqft: | 3,150 |
| Cost/Sqft: | $156 |
| Beds: | 4 |
| Baths: | 4 |
| Year Built: | 1994 |
| Property Taxes: | $13,302 |
| Days On Market: | 1688 |
| Lot Size: | 0,66 |
Description
CUSTOM QUALITY in this Cape Cod on a beautiful lot in LYONS RIDGE. 4 Bedroom, 2 Full Baths, 2 Half Baths and 3 car garage, originally the Verseman Model for Lyons Ridge! As original model, home is graced with all the extra upgrades -- moulding, trim, arched window accents throughout. UPDATED in 2021, this lovely home offers a gourmet kitchen with QUARTZ counters, Blanco silgranit sink, Kraus faucet and SS appliances (2021), including double oven, and extra wide 5-burner cooktop with downdraft. Kitchen opens to spacious Family Room with gorgeous masonry fireplace and soaring ceiling. NEW paint, trim, lighting, hardware, and flooring -- entire home is fresh and ready for you to move in! Foyer, Den and Kitchen Hardwood floors refinished 2021. Living Room and Dining Room w/ Shaw Hardwood floors (2017), upgraded trim and moulding. Main floor Den with rich coffered wood ceiling. NEW Mud Room (2020) with 42" cabinets, Blanco silgranit utility sink, counter, ceramic tile floor, and W/D included. Front and back staircases! Large Master Suite with soaring ceilings, huge walk in closet. Elegantly REMODELED (2019) Master Bath with dual sinks, Cambria Quartz counters, recessed Robern mirrored medicine cabinets, vaulted ceiling, glass & marble walk-in shower w/Hansgrohe dual shower heads. NEW 2021 Carpet throughout 2nd story and back staircase. Updated Hall Bathroom with easy access to 3 more Bedrooms, each with vaulted ceilings, walk in closets, and tons of light. Unfinished ENGLISH Basement with 4 lookout windows ready for your finishing touches, including functioning 1/2 Bath. Stairs to basement also offers door with direct access to 3-car garage -- makes projects so much easier!! Beautifully landscaped with large front porch, back deck, two back patios, paver path, and lovely waterfall water feature. Sellers have found this back yard is greatly attractive to kids and has contained hundreds of volleyball, baseball and kickball games! Installed basketball hoop base accommodates most in-ground systems. Yard is already wired for Invisible Fence system (controller and collars excluded, already removed). Furnace 2010 with Healthy Climate HEPA home filtration system, AC 2010, Water Heater 2010, Exterior Paint 2012, Sump Pump 2015, Water Softener 2002. BRAND NEW 2021 50-YR ROOF WITH TRANSFERABLE WARRANTY! All appliances included (kitchen appliances, washer & dryer & water softener). Radon Mitigation System in place! Just 2 minutes from Three Oaks Elementary and public library, 5 minutes from Cary Jr High, 4 minutes from Cary-Grove High School, 6 minutes (2 miles) to the Cary METRA Station. Home is on public water and sewer in incorporated Cary, along with all the benefits! COME QUICKLY!!
Property Specifics
| Single Family | |
| — | |
| Cape Cod | |
| 1994 | |
| Partial,English | |
| — | |
| No | |
| 0.66 |
| Mc Henry | |
| Lyons Ridge | |
| 0 / Not Applicable | |
| None | |
| Public | |
| Public Sewer | |
| 11067786 | |
| 2008303001 |
Nearby Schools
| NAME: | DISTRICT: | DISTANCE: | |
|---|---|---|---|
|
Grade School
Three Oaks School |
26 | — | |
|
Middle School
Cary Junior High School |
26 | Not in DB | |
|
High School
Cary-grove Community High School |
155 | Not in DB | |
Property History
| DATE: | EVENT: | PRICE: | SOURCE: |
|---|---|---|---|
| 15 Jun, 2021 | Sold | $483,000 | MRED MLS |
| 6 May, 2021 | Under contract | $490,000 | MRED MLS |
| 4 May, 2021 | Listed for sale | $490,000 | MRED MLS |
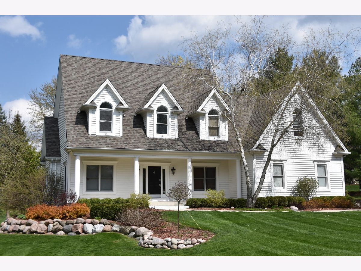
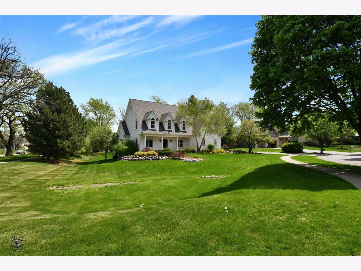
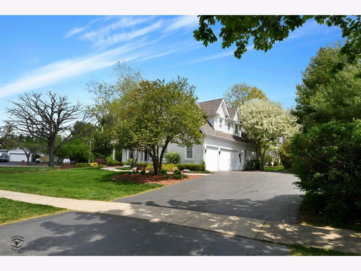
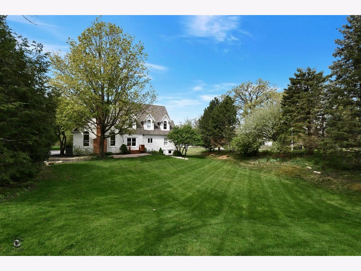
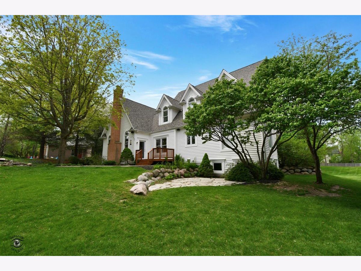
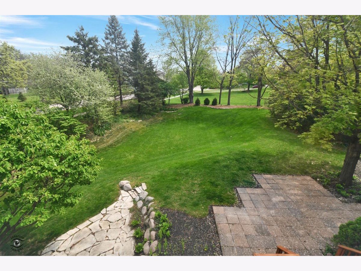
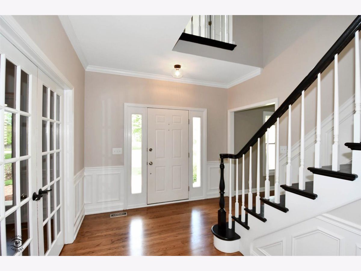
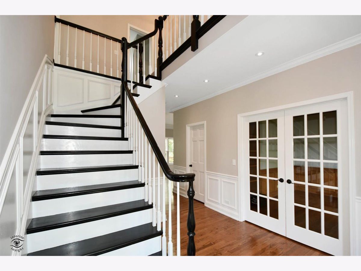
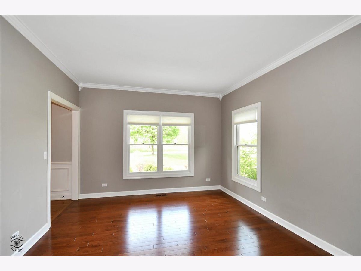
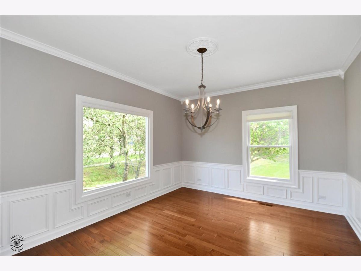
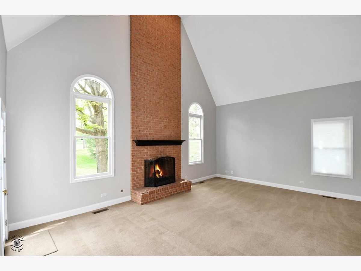
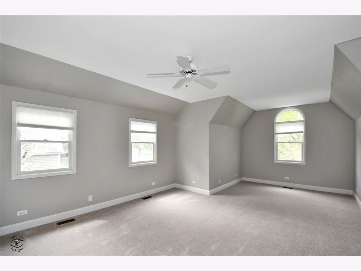
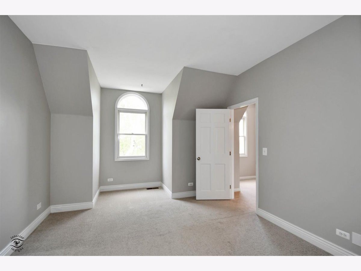
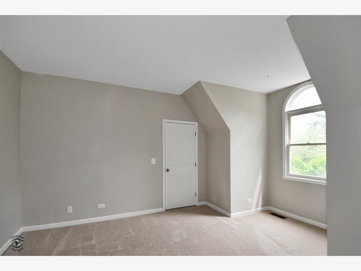
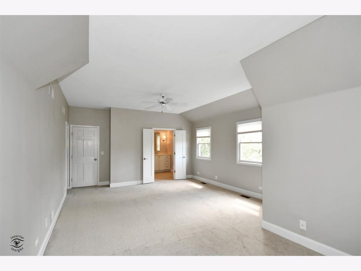
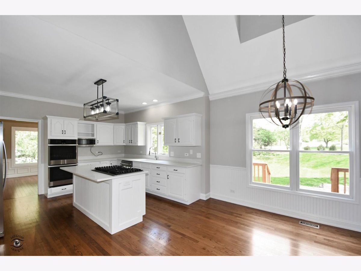
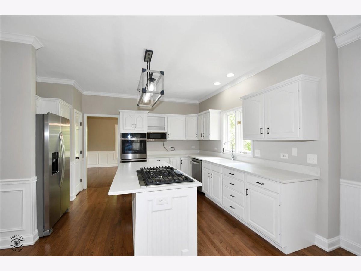
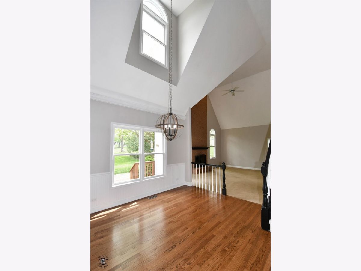
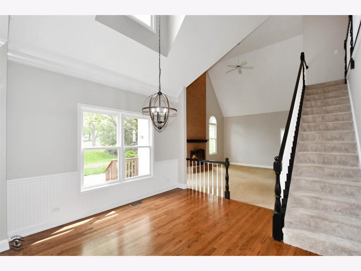
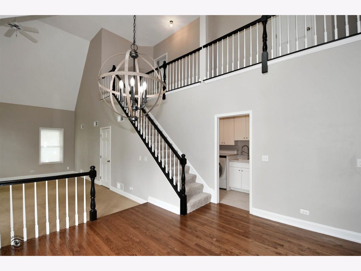
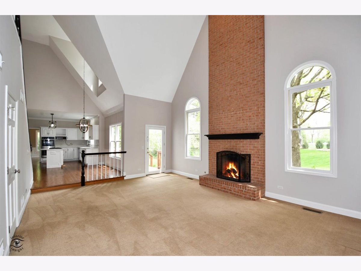
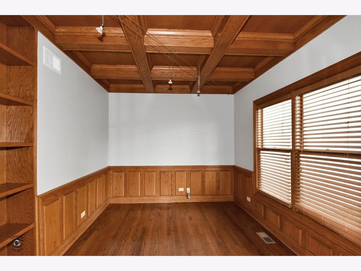
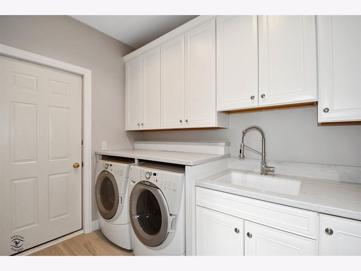
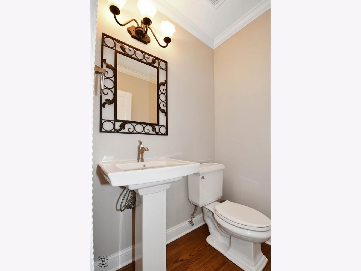
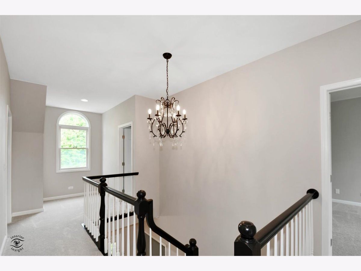
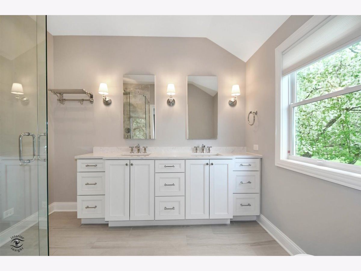
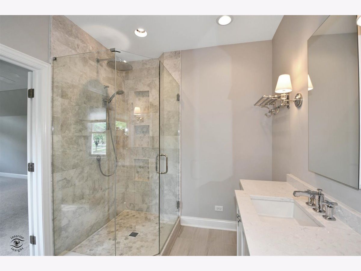
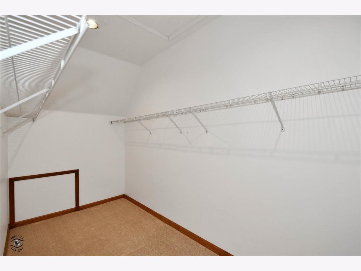
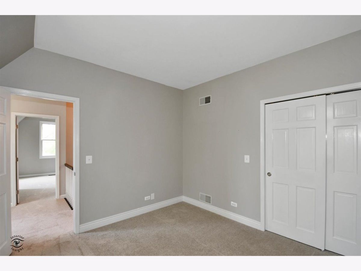
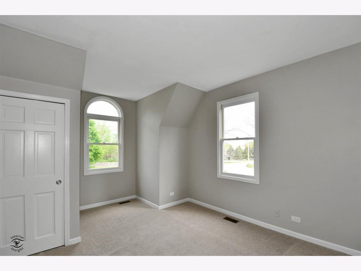
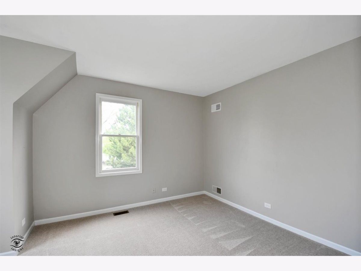
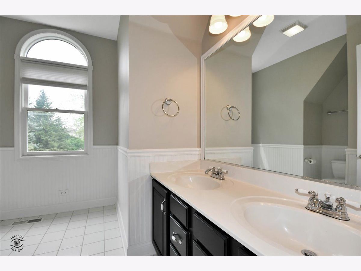
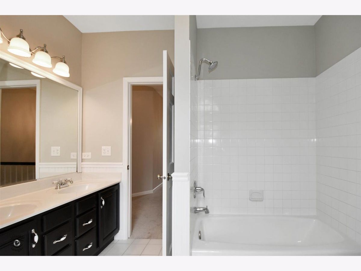
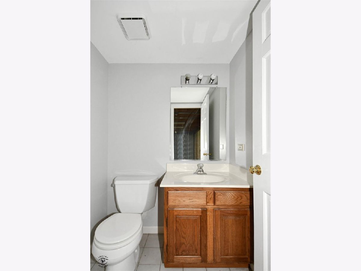
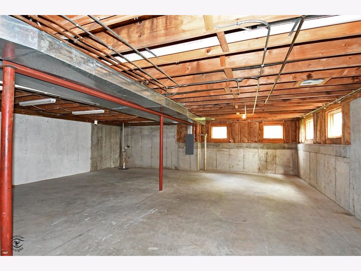
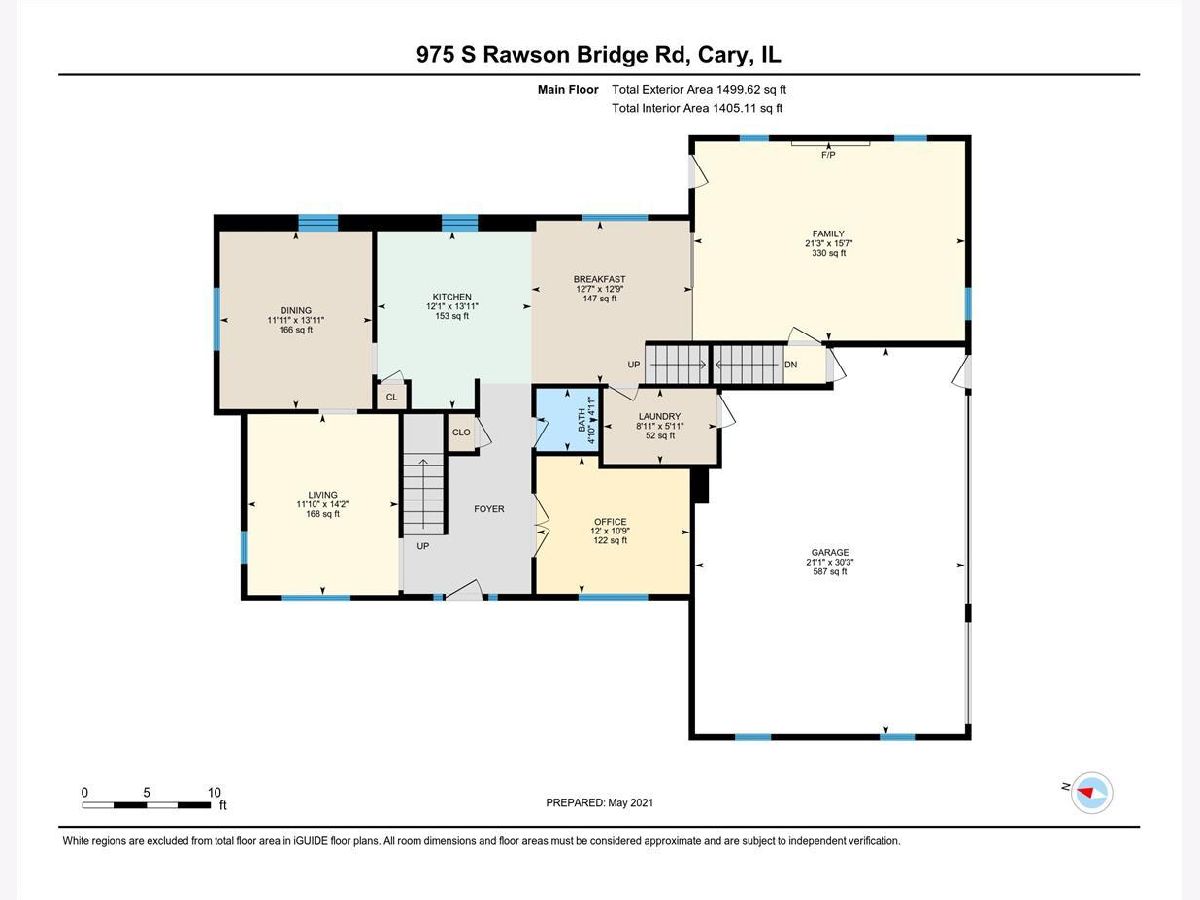
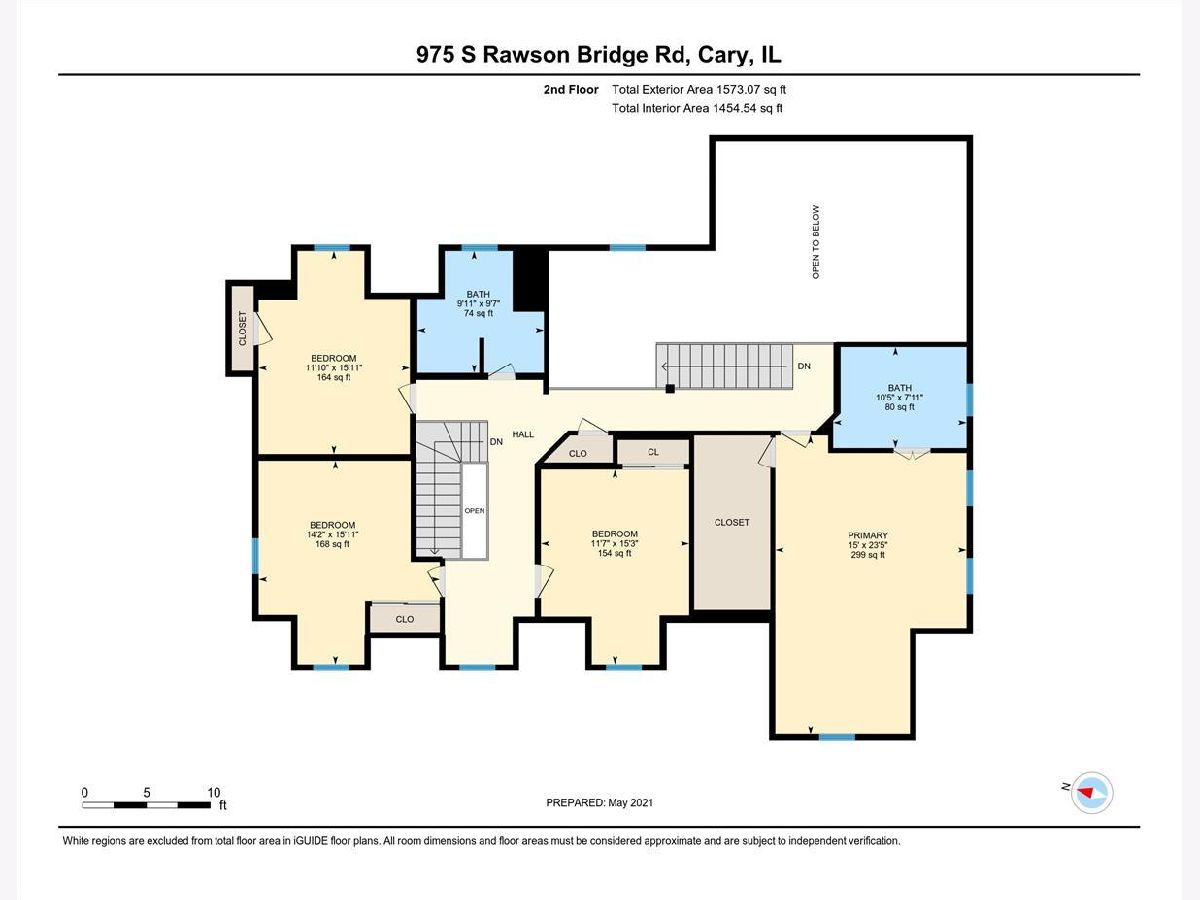
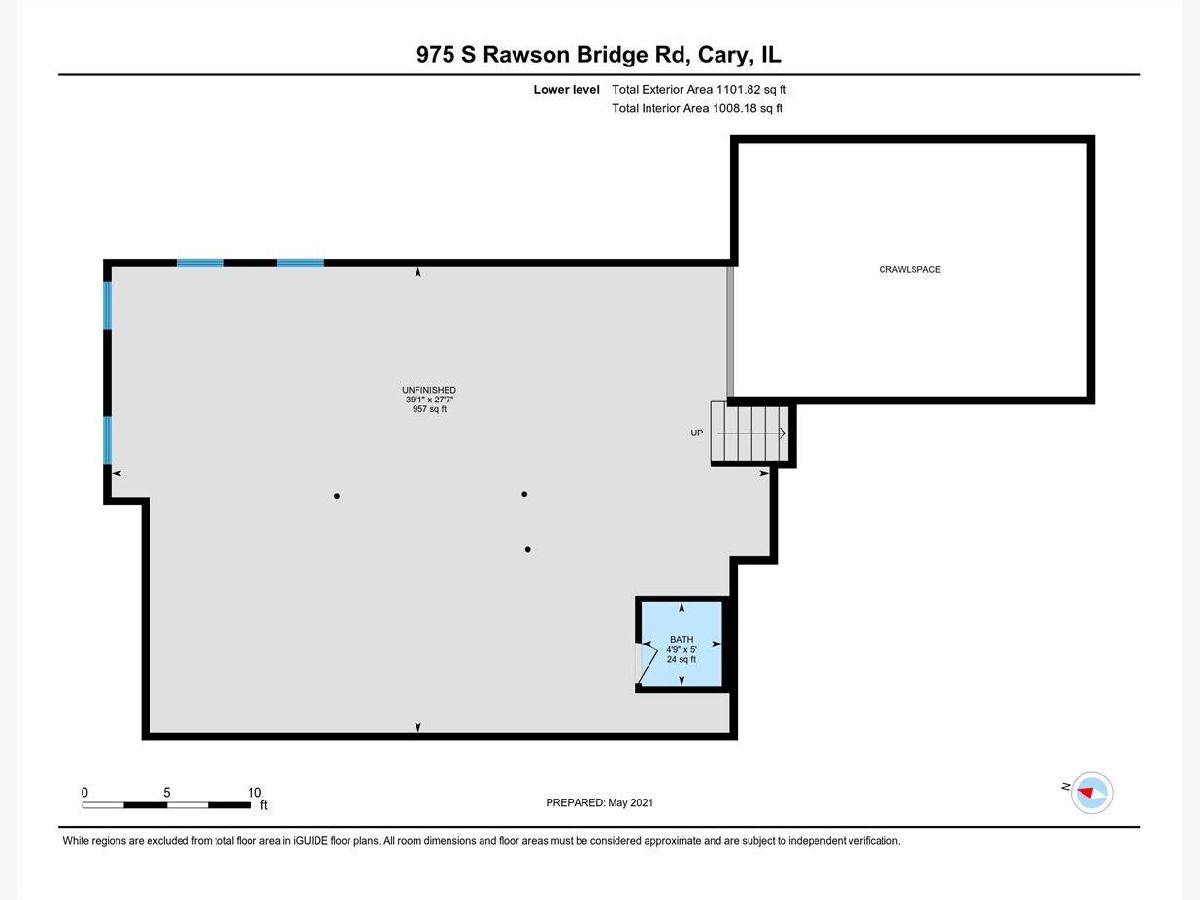
Room Specifics
Total Bedrooms: 4
Bedrooms Above Ground: 4
Bedrooms Below Ground: 0
Dimensions: —
Floor Type: Carpet
Dimensions: —
Floor Type: Carpet
Dimensions: —
Floor Type: Carpet
Full Bathrooms: 4
Bathroom Amenities: Whirlpool,Separate Shower,Double Sink
Bathroom in Basement: 1
Rooms: Den
Basement Description: Unfinished,Crawl
Other Specifics
| 3 | |
| Concrete Perimeter | |
| Asphalt | |
| Deck, Patio, Porch, Invisible Fence | |
| Corner Lot,Landscaped | |
| 218X231X85X179 | |
| — | |
| Full | |
| Vaulted/Cathedral Ceilings, Hardwood Floors, First Floor Laundry, Walk-In Closet(s), Ceiling - 9 Foot, Ceilings - 9 Foot | |
| Double Oven, Microwave, Dishwasher, Refrigerator, Washer, Dryer, Disposal, Stainless Steel Appliance(s), Down Draft, Gas Cooktop | |
| Not in DB | |
| Park, Curbs, Sidewalks, Street Paved | |
| — | |
| — | |
| Wood Burning |
Tax History
| Year | Property Taxes |
|---|---|
| 2021 | $13,302 |
Contact Agent
Nearby Similar Homes
Nearby Sold Comparables
Contact Agent
Listing Provided By
Keller Williams Infinity




