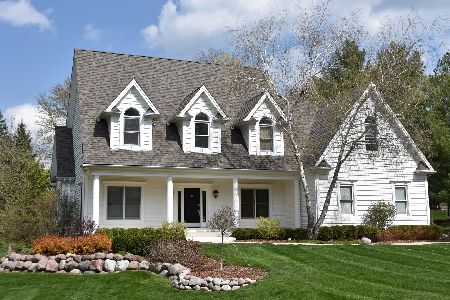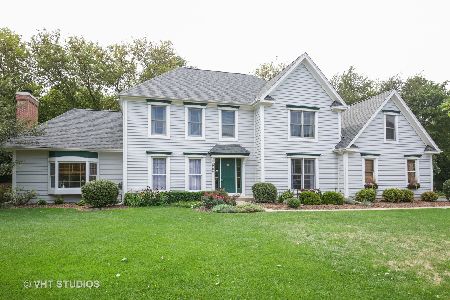965 Rawson Bridge Road, Cary, Illinois 60013
$395,000
|
Sold
|
|
| Status: | Closed |
| Sqft: | 3,292 |
| Cost/Sqft: | $126 |
| Beds: | 5 |
| Baths: | 4 |
| Year Built: | 1992 |
| Property Taxes: | $12,347 |
| Days On Market: | 2078 |
| Lot Size: | 0,45 |
Description
Seller is offering $5000 closing cost credit for accepted offer by May 22nd. Fantastic opportunity to live in Lyons Ridge - homes like this don't show up every day! Home offers 3292 sf above grade, five bedrooms (with one on main level that is currently used as an office, with an adjoining full bath), four full baths, full finished basement and 3 car garage. Owners have recently refinished floors on main level and finished basement with large recreation room, craft room and full bath. Two story family room with fireplace that opens to kitchen and eating area. 2nd Floor offers four bedrooms including large master bedroom/bath and a playroom/bonus room that overlooks family room - this room offers loads of possibilities. Great lot with professional landscaping, patio and firepit perfect for summer evenings! Current owners are sad to leave to but a new job opportunity makes this home available for a lucky buyer!
Property Specifics
| Single Family | |
| — | |
| Traditional | |
| 1992 | |
| Full | |
| — | |
| No | |
| 0.45 |
| Mc Henry | |
| Lyons Ridge | |
| 0 / Not Applicable | |
| None | |
| Public | |
| Public Sewer | |
| 10687387 | |
| 2008303002 |
Property History
| DATE: | EVENT: | PRICE: | SOURCE: |
|---|---|---|---|
| 20 Jul, 2018 | Sold | $297,500 | MRED MLS |
| 11 May, 2018 | Under contract | $330,000 | MRED MLS |
| 26 Mar, 2018 | Listed for sale | $330,000 | MRED MLS |
| 18 Jun, 2020 | Sold | $395,000 | MRED MLS |
| 11 May, 2020 | Under contract | $415,000 | MRED MLS |
| 10 Apr, 2020 | Listed for sale | $415,000 | MRED MLS |
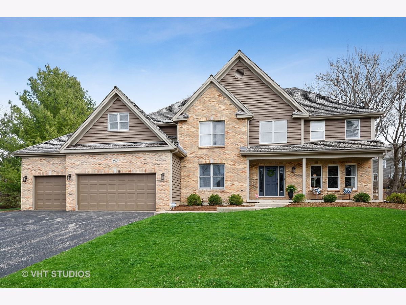
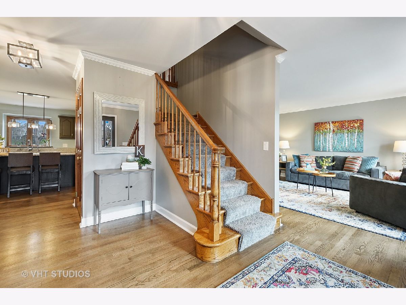
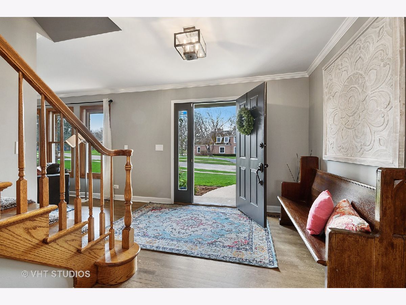
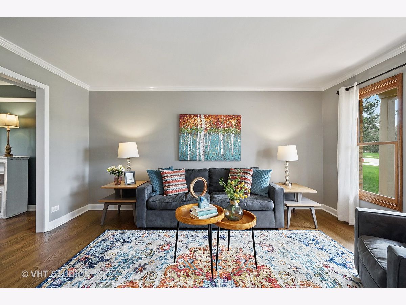
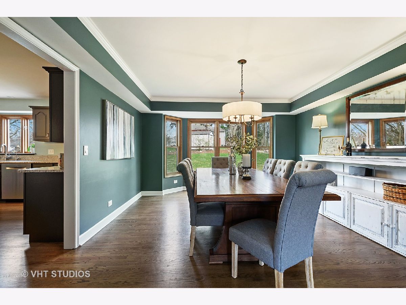
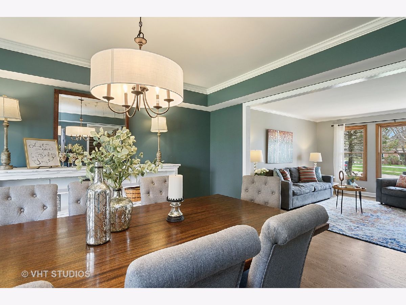
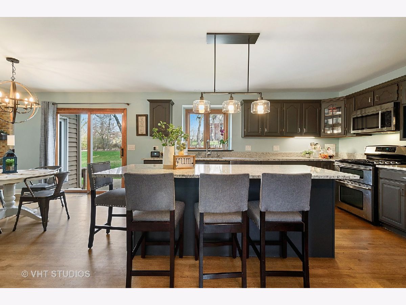
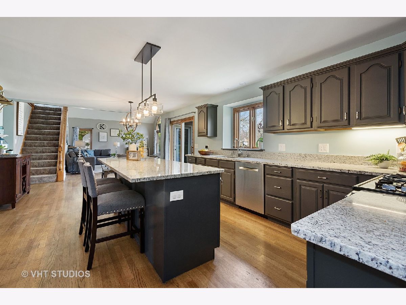
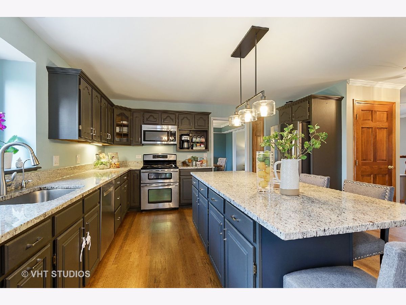
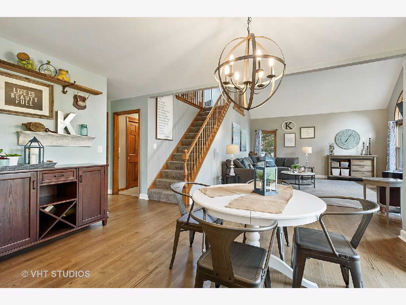
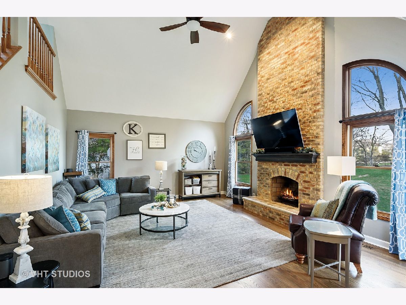
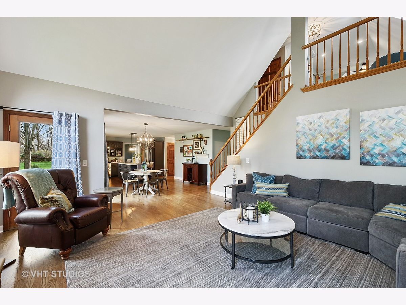
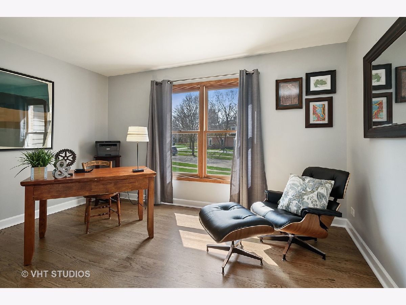
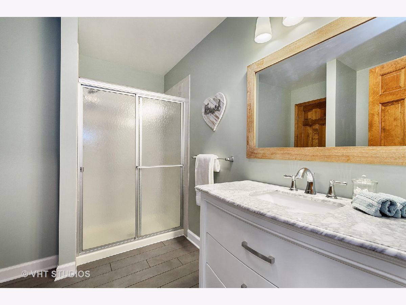
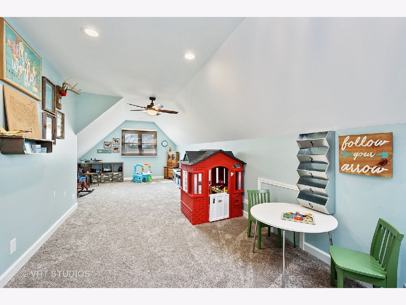
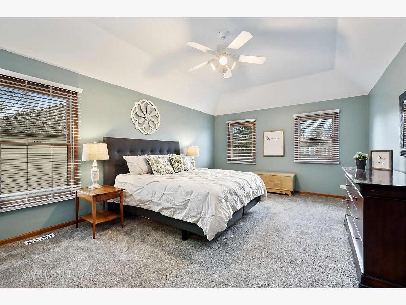
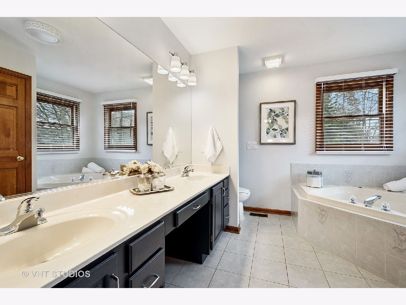
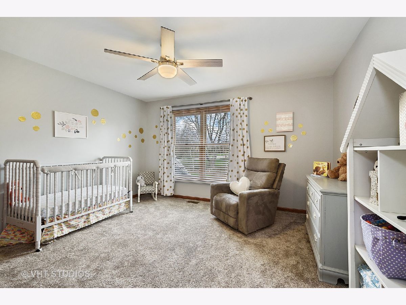
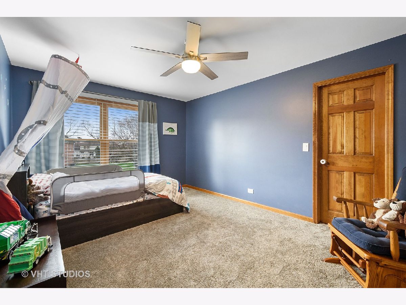
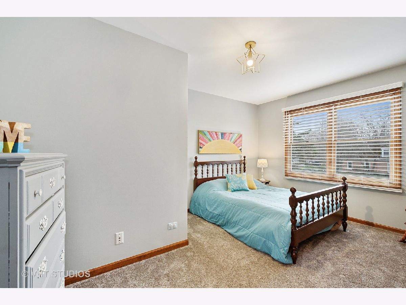
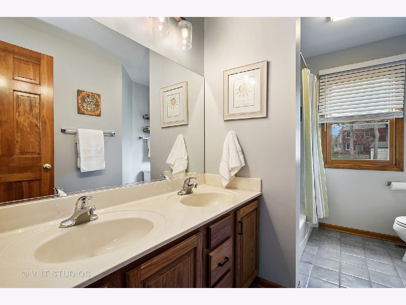
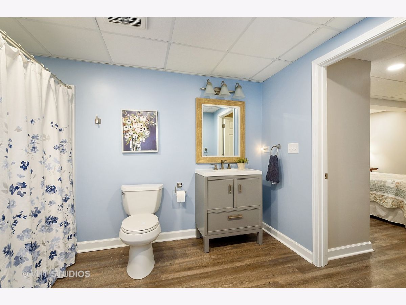
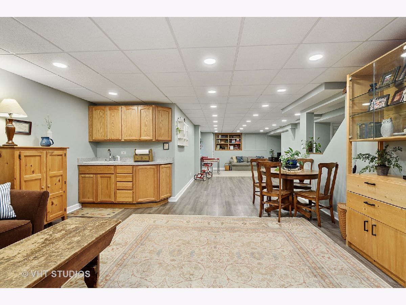
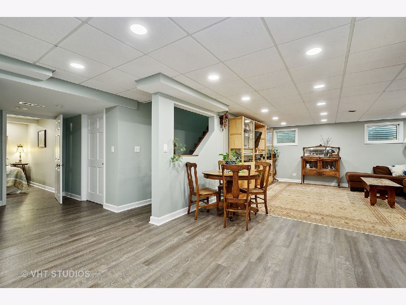
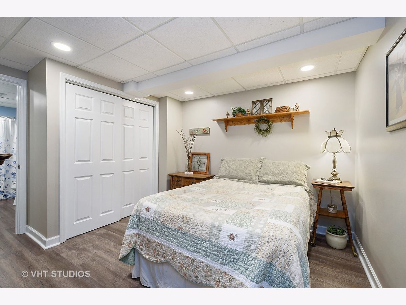
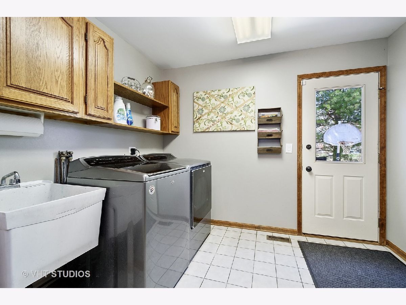
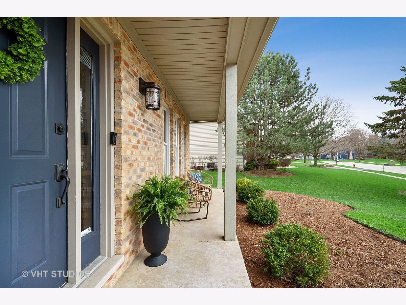
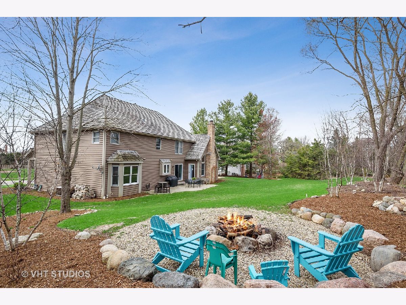
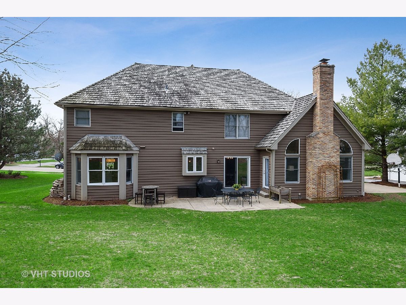
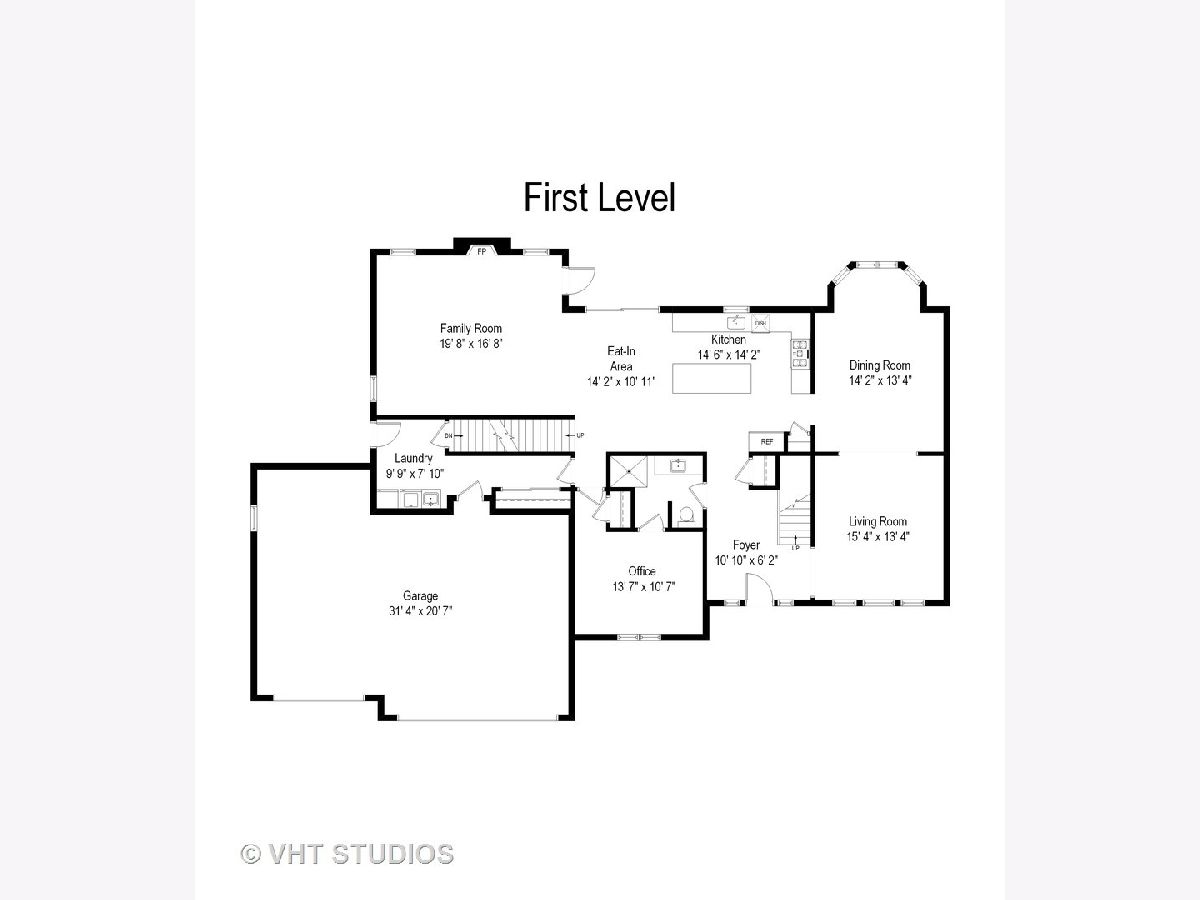
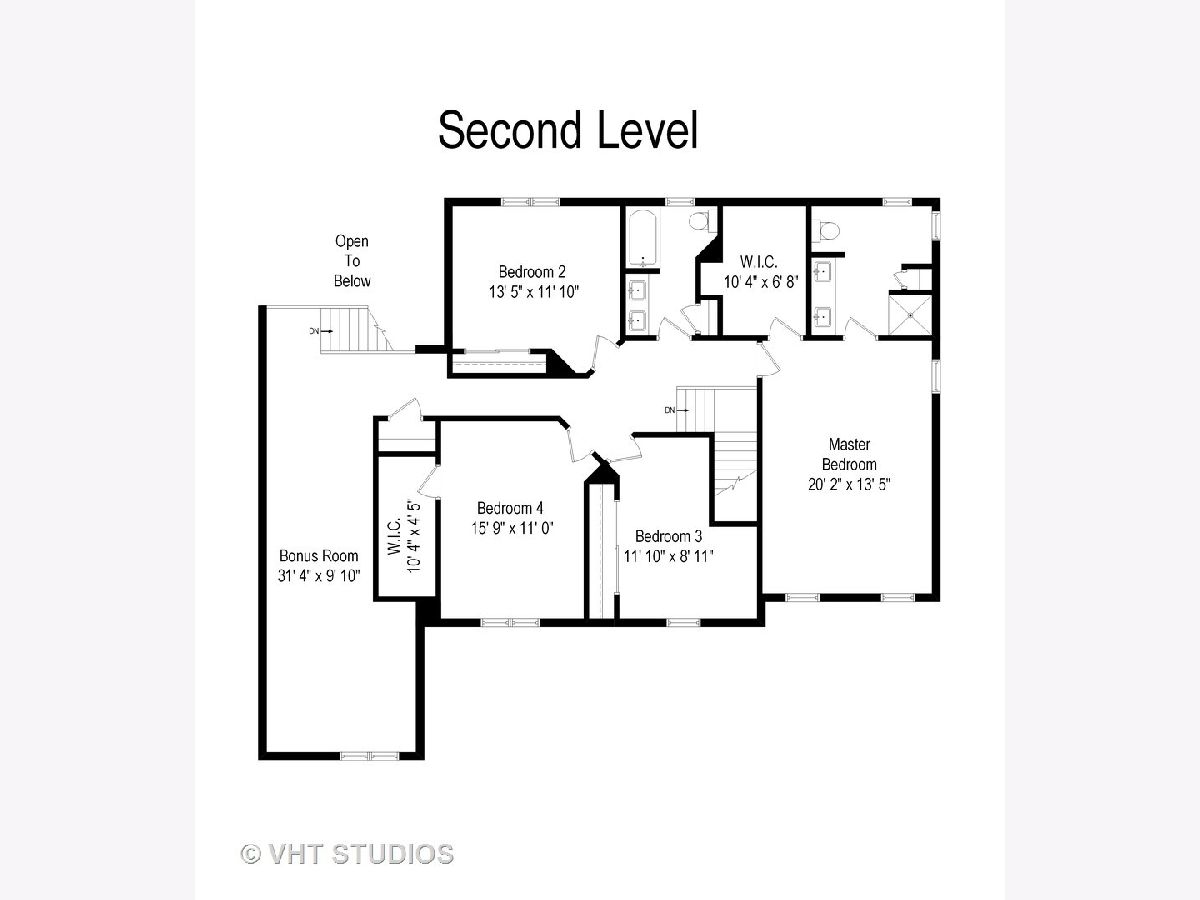
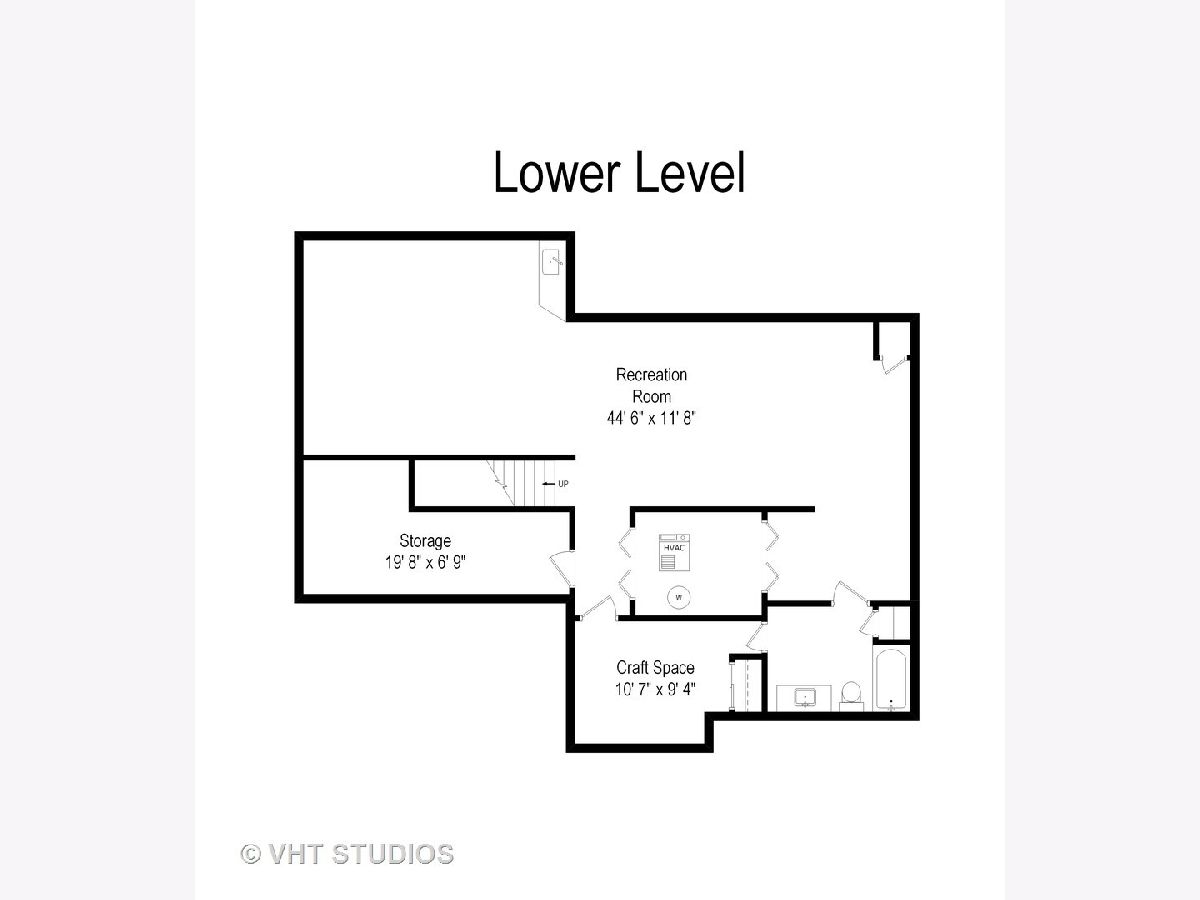
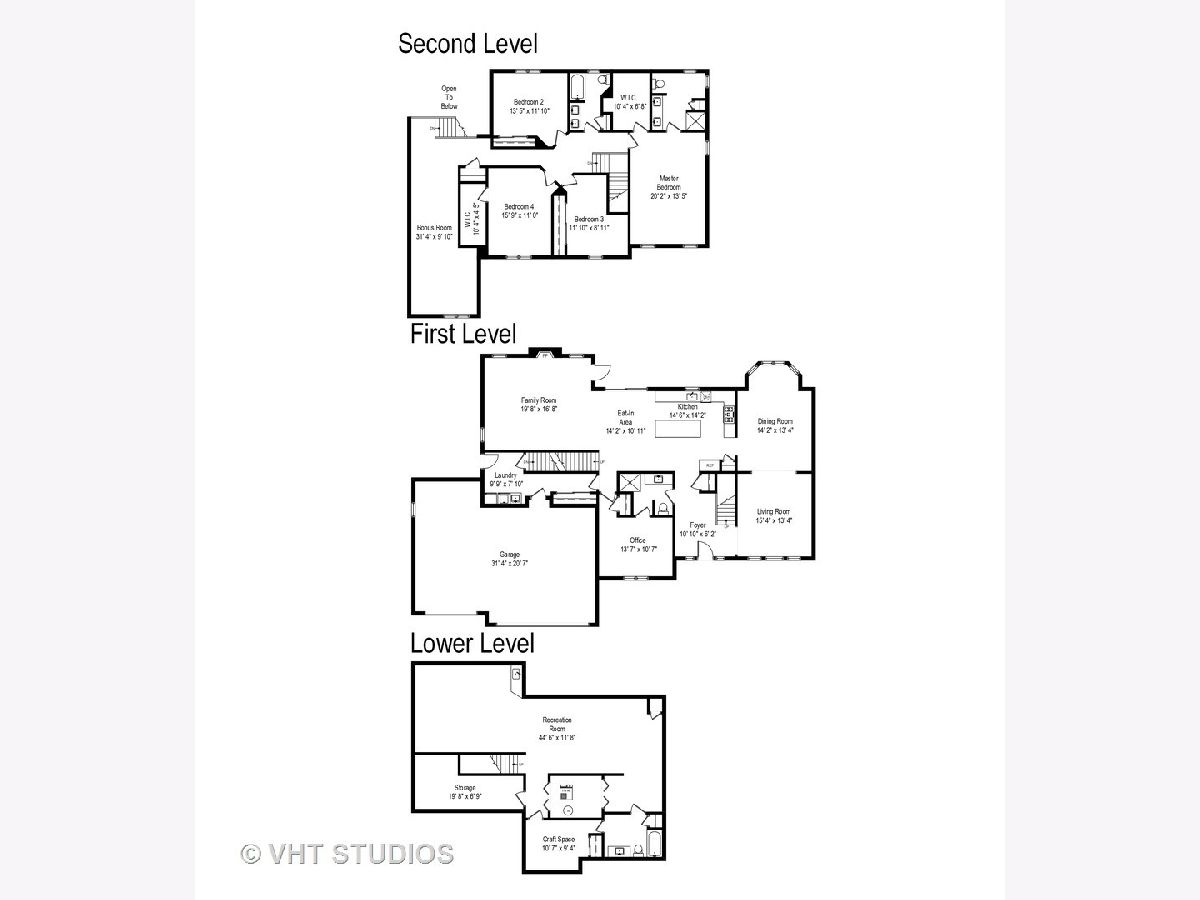
Room Specifics
Total Bedrooms: 5
Bedrooms Above Ground: 5
Bedrooms Below Ground: 0
Dimensions: —
Floor Type: Carpet
Dimensions: —
Floor Type: Carpet
Dimensions: —
Floor Type: Carpet
Dimensions: —
Floor Type: —
Full Bathrooms: 4
Bathroom Amenities: Separate Shower,Double Sink,Soaking Tub
Bathroom in Basement: 1
Rooms: Bedroom 5,Bonus Room,Foyer,Eating Area,Recreation Room,Game Room
Basement Description: Finished
Other Specifics
| 3 | |
| — | |
| Asphalt | |
| Patio, Fire Pit | |
| — | |
| 66.97X147.73X156.81X179.38 | |
| — | |
| Full | |
| Vaulted/Cathedral Ceilings, Hardwood Floors, First Floor Bedroom, First Floor Laundry, First Floor Full Bath | |
| Range, Microwave, Dishwasher, Refrigerator, Washer, Dryer, Stainless Steel Appliance(s) | |
| Not in DB | |
| — | |
| — | |
| — | |
| Gas Log |
Tax History
| Year | Property Taxes |
|---|---|
| 2018 | $12,060 |
| 2020 | $12,347 |
Contact Agent
Nearby Similar Homes
Nearby Sold Comparables
Contact Agent
Listing Provided By
Compass




