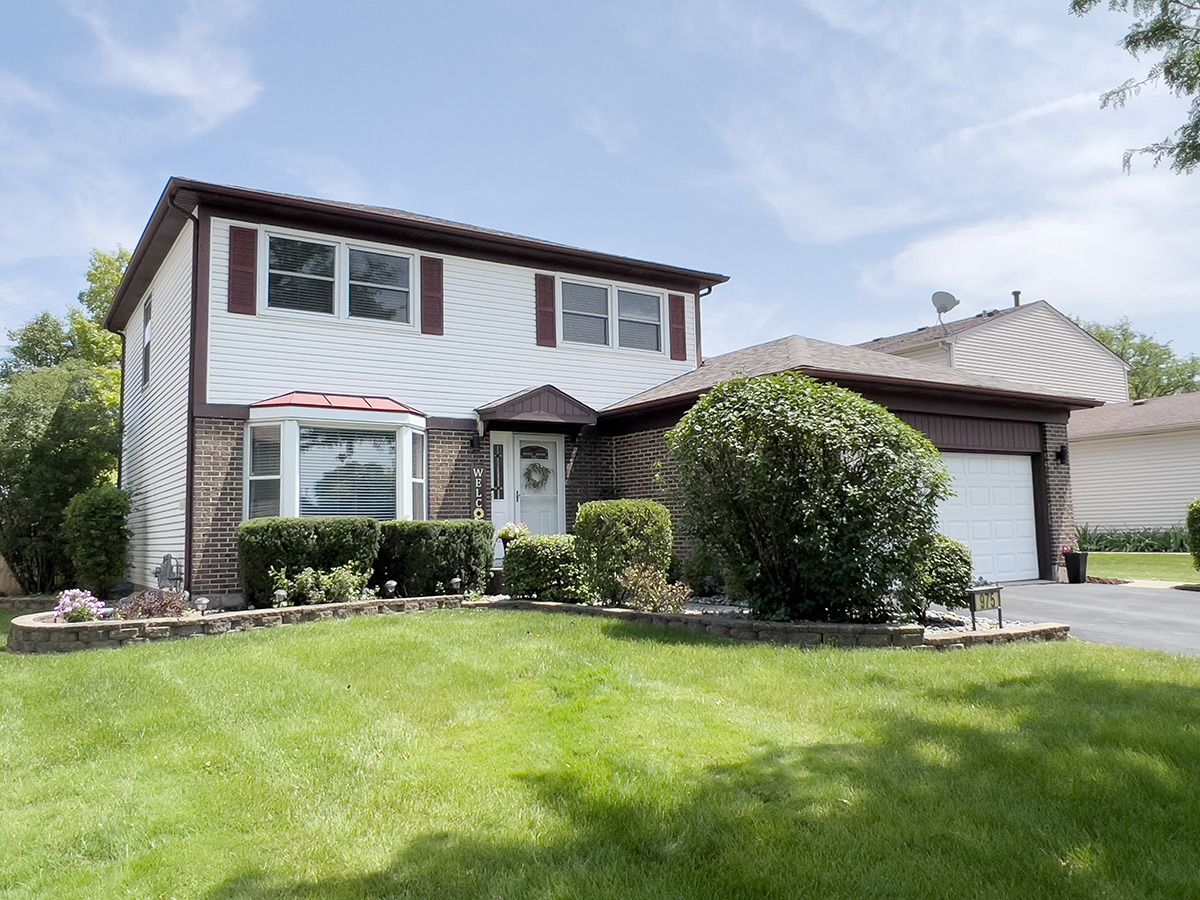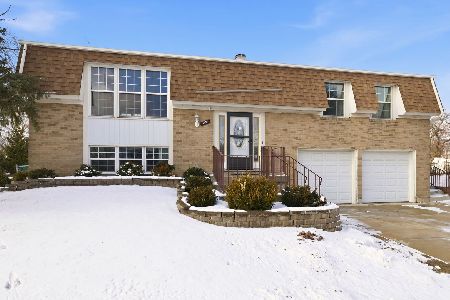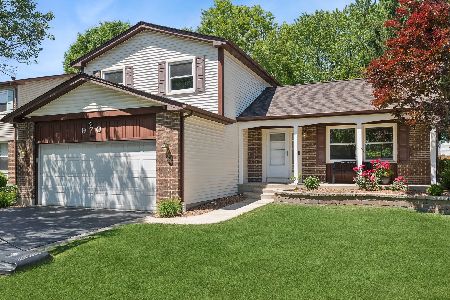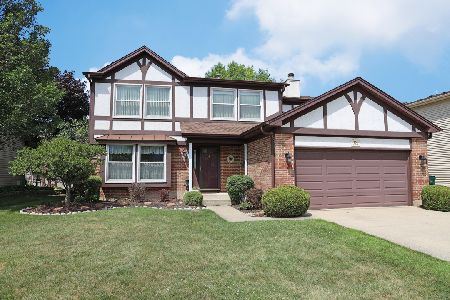975 Wilma Lane, Elk Grove Village, Illinois 60007
$495,000
|
Sold
|
|
| Status: | Closed |
| Sqft: | 1,883 |
| Cost/Sqft: | $249 |
| Beds: | 3 |
| Baths: | 3 |
| Year Built: | 1985 |
| Property Taxes: | $7,838 |
| Days On Market: | 926 |
| Lot Size: | 0,17 |
Description
Beautiful move in ready home! This Charming two-story welcomes you into the foyer and formal living and dining rooms that both have bay windows. The white kitchen has a great pantry closet and casual eating area which opens up to the vaulted family room with brick fireplace giving you that sought after open floor plan. The sliding door off the eating area leads to the relaxing vaulted sunroom with three full walls of glass. A powder room and laundry center complete the main level living space. Upstairs are three bedrooms and two full baths. The master is spacious and has an updated private bath and big walk-in closet. The remaining two bedrooms share the updated hall bath and have great closet space. The basement is nicely finished with high ceilings, offering additional living space and storage. The fenced backyard has a concrete patio and beautiful landscaping. Highlights include Luxury Vinyl flooring throughout main level, white doors and trim, attached 2 car garage, New Roof 2022, AC 2022, Furnace 2020, Water Heater 2022. Great location close to a neighborhood park, schools, Busse Woods, shopping, restaurants and interstate access. Excellent school districts 54 & 211! ***HOUSE BEAUTIFUL** quick close is possible
Property Specifics
| Single Family | |
| — | |
| — | |
| 1985 | |
| — | |
| — | |
| No | |
| 0.17 |
| Cook | |
| Parkview | |
| — / Not Applicable | |
| — | |
| — | |
| — | |
| 11836892 | |
| 07362150200000 |
Nearby Schools
| NAME: | DISTRICT: | DISTANCE: | |
|---|---|---|---|
|
Grade School
Adolph Link Elementary School |
54 | — | |
|
Middle School
Margaret Mead Junior High School |
54 | Not in DB | |
|
High School
J B Conant High School |
211 | Not in DB | |
Property History
| DATE: | EVENT: | PRICE: | SOURCE: |
|---|---|---|---|
| 23 Aug, 2023 | Sold | $495,000 | MRED MLS |
| 22 Jul, 2023 | Under contract | $469,000 | MRED MLS |
| 20 Jul, 2023 | Listed for sale | $469,000 | MRED MLS |


























Room Specifics
Total Bedrooms: 3
Bedrooms Above Ground: 3
Bedrooms Below Ground: 0
Dimensions: —
Floor Type: —
Dimensions: —
Floor Type: —
Full Bathrooms: 3
Bathroom Amenities: —
Bathroom in Basement: 0
Rooms: —
Basement Description: Finished
Other Specifics
| 2 | |
| — | |
| Asphalt | |
| — | |
| — | |
| 61X124 | |
| Unfinished | |
| — | |
| — | |
| — | |
| Not in DB | |
| — | |
| — | |
| — | |
| — |
Tax History
| Year | Property Taxes |
|---|---|
| 2023 | $7,838 |
Contact Agent
Nearby Similar Homes
Nearby Sold Comparables
Contact Agent
Listing Provided By
Premier Living Properties








