975 Woodside Drive, West Chicago, Illinois 60185
$434,000
|
Sold
|
|
| Status: | Closed |
| Sqft: | 2,828 |
| Cost/Sqft: | $156 |
| Beds: | 4 |
| Baths: | 4 |
| Year Built: | 1997 |
| Property Taxes: | $0 |
| Days On Market: | 1682 |
| Lot Size: | 0,28 |
Description
Looking For That Recently Updated Newer Home With A Great Lower Level? You Are Going To Love All The Special Features & Updates In This Lovely Home. Enter The Home Through An Awesome Vaulted Foyer Area Providing Great Light & Space For Arriving Guests. Enjoy Awesome Hardwood Floors in All The Main Level Rooms, Including The Living Room & Dining Room Area. No Need For A Basement Office Space, This Home Has That Special Private Office Area Just Off the Kitchen. This Newly Remodeled Kitchen Will Be A Joy To Use With Recently Installed Granite Countertops! Next To The Kitchen Is A Cozy Eating Area Perfect For Quick Family Meals. The Exquisitely Decorated Family Room Has Built in Shelves & A Wonderful Brick Fireplace. The Laundry Area is Adjacent To The Garage & Has Storage Space Available. The Upper Level Has 4 Spacious Bedrooms With Lots of Extra Closet Space. The Master Suite Features His & Her Closets, A Great Master Bath Area & A Soaring Vaulted Ceiling. The Other 3 Bedrooms have Generous Size & Newer Carpet. The Basement Area Is Almost A Second Suite of Rooms With a Mini-Kitchen Area, A Bedroom With Full Bath & Several Game Rooms/TV Rooms! The Large Deck Has Just Been Resurfaced & Looks Like New! Big Yard Here Too. 3 Car Garage Fits All The Toys & The Landscape Equipment. Brick Paver Side Walkway. Cedar Siding, Brick Front. Great Schools Here Too. Pride Of Ownership Shows!
Property Specifics
| Single Family | |
| — | |
| Traditional | |
| 1997 | |
| Full | |
| 2 STORY | |
| No | |
| 0.28 |
| Du Page | |
| Willow Creek | |
| 290 / Annual | |
| Other | |
| Public | |
| Public Sewer | |
| 11128678 | |
| 0133410030 |
Nearby Schools
| NAME: | DISTRICT: | DISTANCE: | |
|---|---|---|---|
|
Grade School
Wegner Elementary School |
33 | — | |
|
High School
Community High School |
94 | Not in DB | |
Property History
| DATE: | EVENT: | PRICE: | SOURCE: |
|---|---|---|---|
| 27 Aug, 2021 | Sold | $434,000 | MRED MLS |
| 10 Jul, 2021 | Under contract | $439,900 | MRED MLS |
| — | Last price change | $459,900 | MRED MLS |
| 18 Jun, 2021 | Listed for sale | $459,900 | MRED MLS |
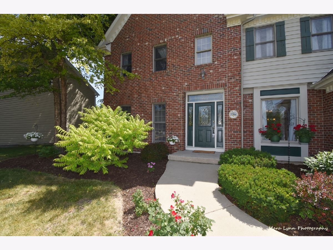
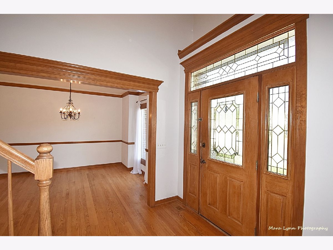
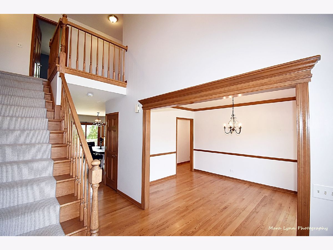
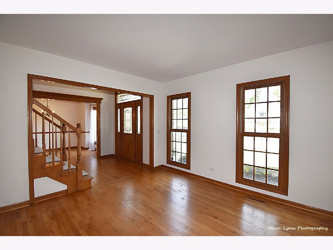
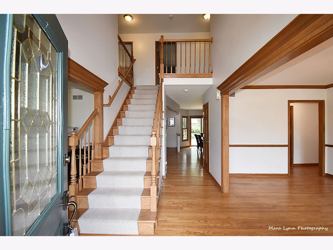
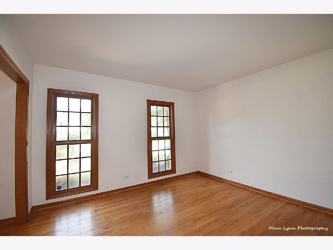
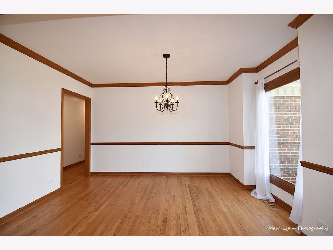
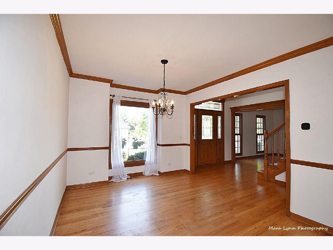
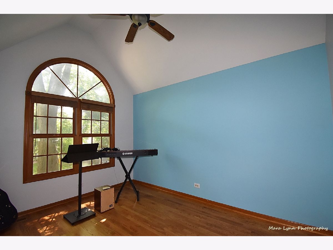
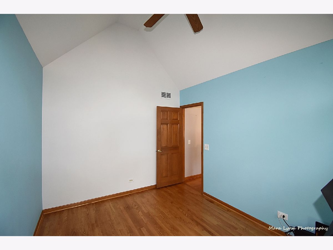
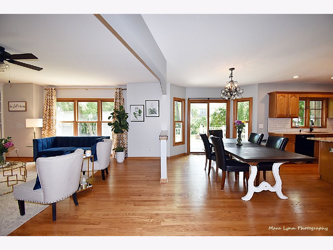
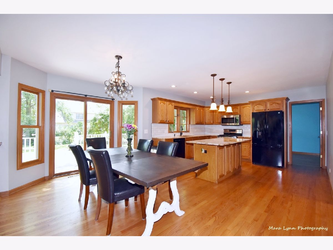
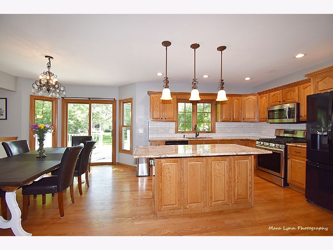
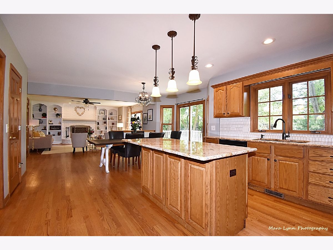
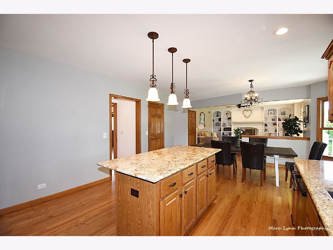
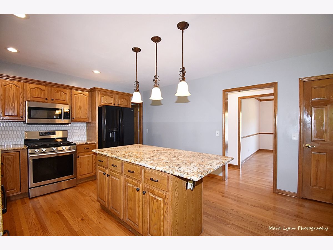
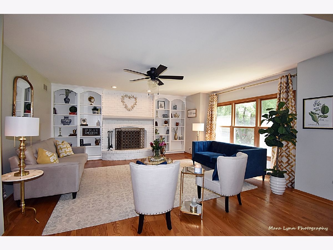
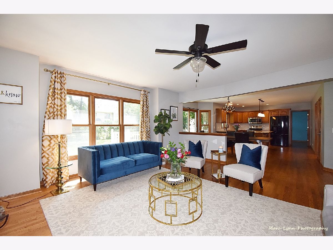
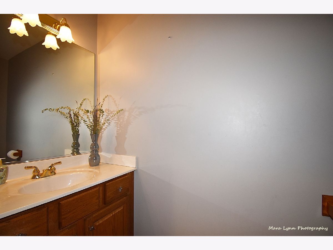
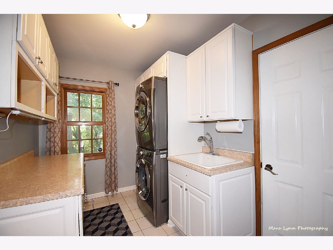
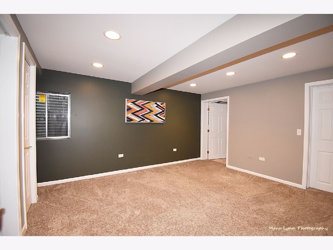
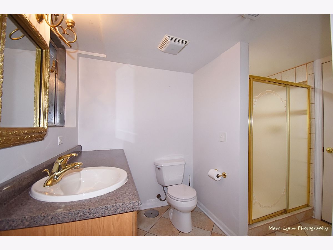
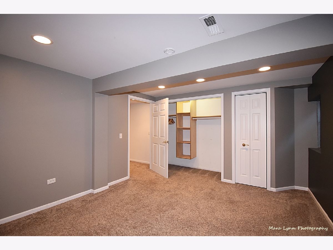
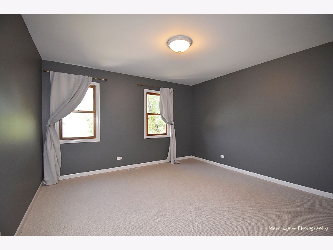
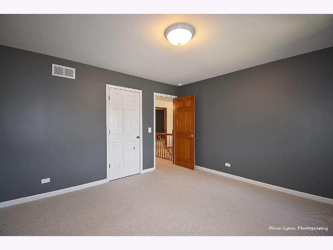
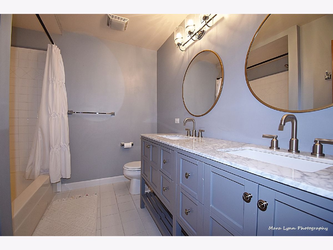
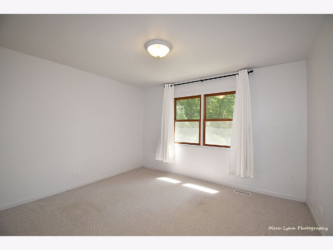
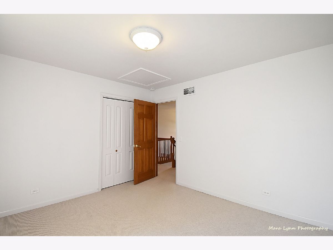
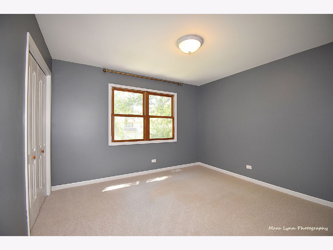
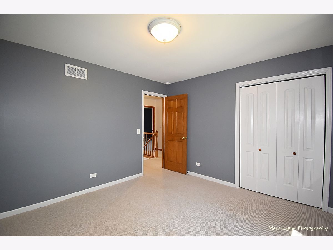
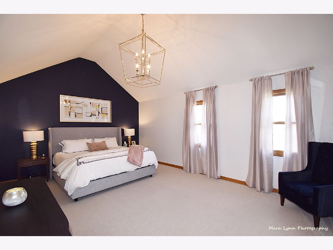
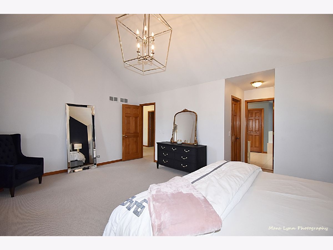
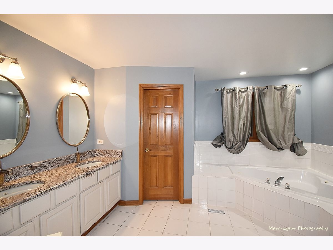
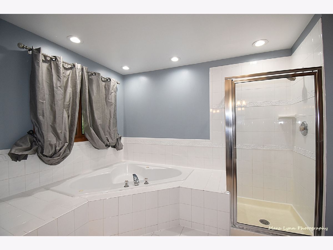
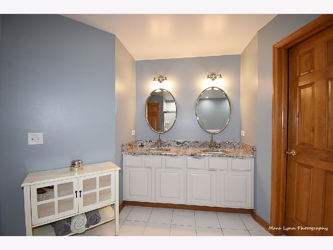
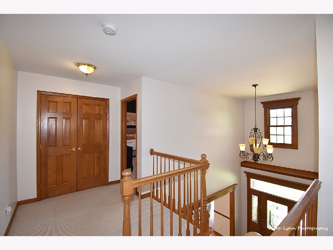
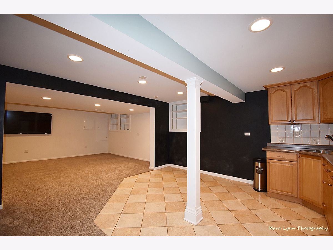
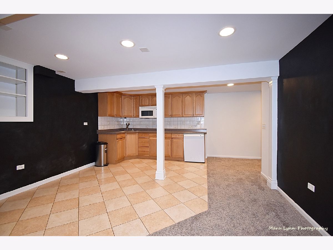
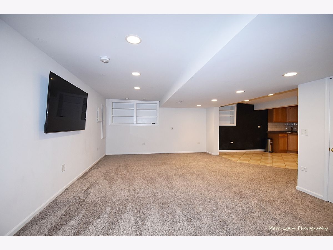
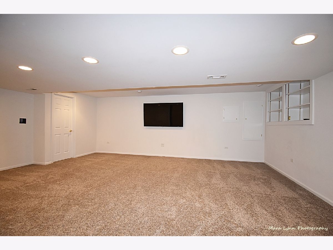
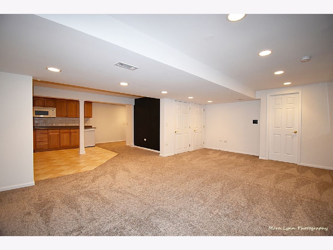
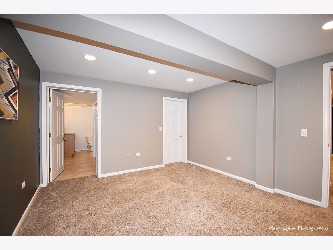
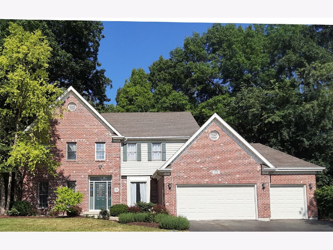
Room Specifics
Total Bedrooms: 5
Bedrooms Above Ground: 4
Bedrooms Below Ground: 1
Dimensions: —
Floor Type: Carpet
Dimensions: —
Floor Type: Carpet
Dimensions: —
Floor Type: Carpet
Dimensions: —
Floor Type: —
Full Bathrooms: 4
Bathroom Amenities: —
Bathroom in Basement: 1
Rooms: Bedroom 5,Eating Area,Office,Play Room,Recreation Room
Basement Description: Finished
Other Specifics
| 3 | |
| Concrete Perimeter | |
| Asphalt | |
| — | |
| — | |
| 112X145X64X131 | |
| — | |
| Full | |
| — | |
| Range, Microwave, Dishwasher, Refrigerator, Disposal | |
| Not in DB | |
| Curbs, Street Paved | |
| — | |
| — | |
| — |
Tax History
| Year | Property Taxes |
|---|
Contact Agent
Nearby Similar Homes
Nearby Sold Comparables
Contact Agent
Listing Provided By
RE/MAX Suburban





