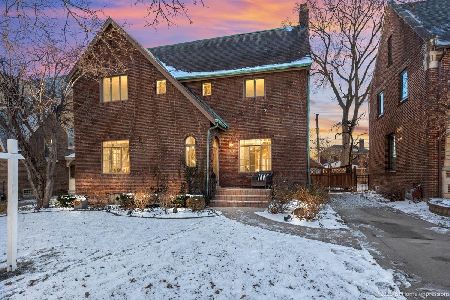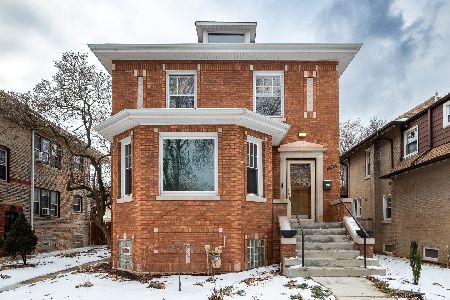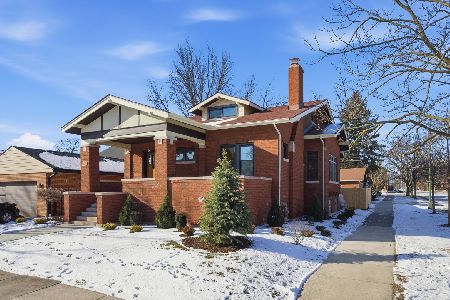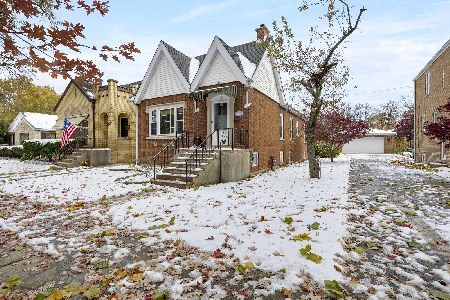9757 Leavitt Street, Beverly, Chicago, Illinois 60643
$286,700
|
Sold
|
|
| Status: | Closed |
| Sqft: | 0 |
| Cost/Sqft: | — |
| Beds: | 4 |
| Baths: | 3 |
| Year Built: | 1949 |
| Property Taxes: | $5,311 |
| Days On Market: | 2853 |
| Lot Size: | 0,11 |
Description
SOLD! 4BD/2.1BA spacious, sun-drenched ranch home. Enjoy time with family & friends in a roomy 22'x13' living room with fireplace. A separate dining area is flooded by natural light from the 11' window bank. The bright kitchen offers 12.5' of counter space + room for a cafe table alongside the 19'x11' master bed with an ensuite bath. Hardwood floors & flat-panel molding are thruout the main level w/ abundant storage offered in bedroom built-ins & hallway closets. A full walkout lower level is perfect for in-laws & guests complete with family room, stone-tiled fireplace, bedroom, full bath, office/bonus room & laundry. 2-car garage, newer roof, furnace, C/A included + multi-purpose exterior lift ideal for transportation & loading needs. Close to Metra, I-57 & Dan Ryan Forest Preserve.
Property Specifics
| Single Family | |
| — | |
| Ranch | |
| 1949 | |
| Walkout | |
| — | |
| No | |
| 0.11 |
| Cook | |
| — | |
| 0 / Not Applicable | |
| None | |
| Lake Michigan | |
| Public Sewer | |
| 09910436 | |
| 25071180140000 |
Nearby Schools
| NAME: | DISTRICT: | DISTANCE: | |
|---|---|---|---|
|
Grade School
Sutherland Elementary School |
299 | — | |
Property History
| DATE: | EVENT: | PRICE: | SOURCE: |
|---|---|---|---|
| 31 Aug, 2015 | Sold | $247,500 | MRED MLS |
| 3 Jul, 2015 | Under contract | $255,000 | MRED MLS |
| 9 Jun, 2015 | Listed for sale | $255,000 | MRED MLS |
| 6 Jun, 2018 | Sold | $286,700 | MRED MLS |
| 17 Apr, 2018 | Under contract | $284,900 | MRED MLS |
| 9 Apr, 2018 | Listed for sale | $284,900 | MRED MLS |
Room Specifics
Total Bedrooms: 4
Bedrooms Above Ground: 4
Bedrooms Below Ground: 0
Dimensions: —
Floor Type: Hardwood
Dimensions: —
Floor Type: Hardwood
Dimensions: —
Floor Type: Vinyl
Full Bathrooms: 3
Bathroom Amenities: Separate Shower
Bathroom in Basement: 1
Rooms: Office,Sitting Room,Foyer
Basement Description: Finished,Exterior Access
Other Specifics
| 2 | |
| Concrete Perimeter,Stone | |
| Concrete | |
| Porch, Storms/Screens | |
| Corner Lot,Fenced Yard,Nature Preserve Adjacent,Park Adjacent | |
| 41X125 | |
| — | |
| Half | |
| Hardwood Floors, First Floor Bedroom, In-Law Arrangement, First Floor Full Bath | |
| Range, Refrigerator, Disposal, Range Hood | |
| Not in DB | |
| Sidewalks, Street Lights, Street Paved | |
| — | |
| — | |
| Wood Burning |
Tax History
| Year | Property Taxes |
|---|---|
| 2015 | $5,018 |
| 2018 | $5,311 |
Contact Agent
Nearby Similar Homes
Nearby Sold Comparables
Contact Agent
Listing Provided By
RE/MAX Premier










