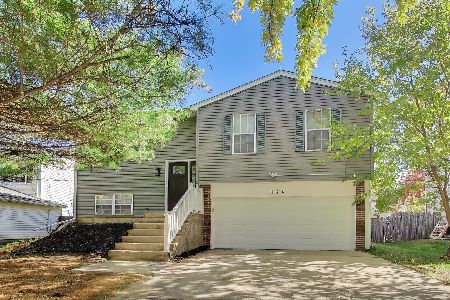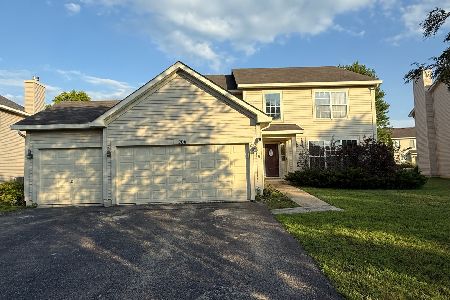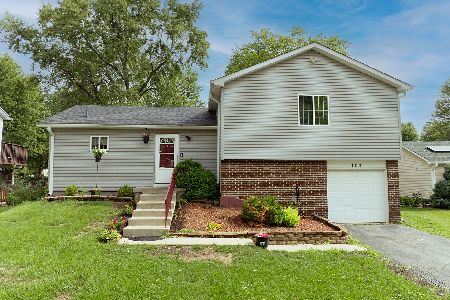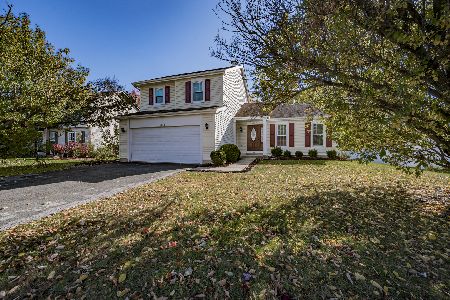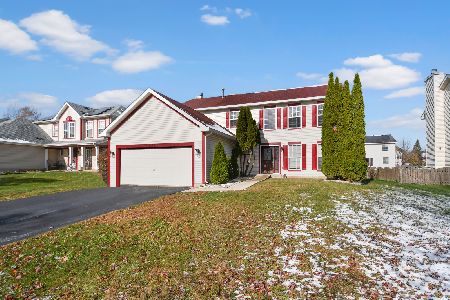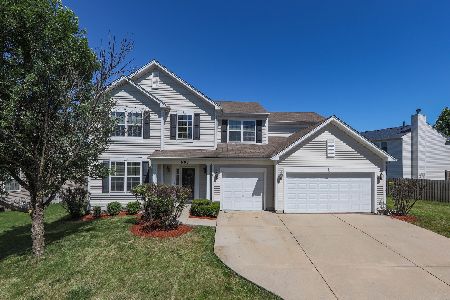976 Ashbrook Circle, Bolingbrook, Illinois 60440
$356,000
|
Sold
|
|
| Status: | Closed |
| Sqft: | 3,686 |
| Cost/Sqft: | $98 |
| Beds: | 4 |
| Baths: | 4 |
| Year Built: | 2005 |
| Property Taxes: | $11,460 |
| Days On Market: | 2597 |
| Lot Size: | 0,00 |
Description
Tons of space & turnkey ready! Updated, Crisp and Clean! Welcoming two story foyer with a striking staircase. This home offers tall ceilings, an open floor plan, loads of closet space & very spacious rooms. Convenient first floor office features built in book shelves. Enormous kitchen with an abundance of cabinet space, granite counters, huge island and serving buffet, lovely rich, raised panel maple cabinetry with custom crown. Bright & light, loft area adds a great bonus space. Master retreat features double door grand entry, vaulted ceilings, & tranquil bathroom. Every room has walk-in closets. Entire house has been freshly painted, new carpet, light fixtures and New roof. Basement features 10 foot ceilings with extra bedroom, recreation room & full bathroom. Truly an ideal location, near parks, bike trails & the aquatic, fitness center. No rear neighbors backs to bike trails and natural open area. Don't miss this impressive home.
Property Specifics
| Single Family | |
| — | |
| Contemporary | |
| 2005 | |
| Full | |
| — | |
| No | |
| — |
| Will | |
| Claridge Estates | |
| 464 / Annual | |
| None | |
| Public | |
| Public Sewer | |
| 10125356 | |
| 1202172020540000 |
Property History
| DATE: | EVENT: | PRICE: | SOURCE: |
|---|---|---|---|
| 21 Nov, 2014 | Sold | $335,000 | MRED MLS |
| 3 Oct, 2014 | Under contract | $337,500 | MRED MLS |
| 11 Sep, 2014 | Listed for sale | $337,500 | MRED MLS |
| 22 Apr, 2017 | Under contract | $0 | MRED MLS |
| 25 Feb, 2017 | Listed for sale | $0 | MRED MLS |
| 14 Jan, 2019 | Sold | $356,000 | MRED MLS |
| 24 Nov, 2018 | Under contract | $359,900 | MRED MLS |
| 7 Nov, 2018 | Listed for sale | $359,900 | MRED MLS |
Room Specifics
Total Bedrooms: 5
Bedrooms Above Ground: 4
Bedrooms Below Ground: 1
Dimensions: —
Floor Type: Carpet
Dimensions: —
Floor Type: Carpet
Dimensions: —
Floor Type: Carpet
Dimensions: —
Floor Type: —
Full Bathrooms: 4
Bathroom Amenities: Separate Shower,Double Sink
Bathroom in Basement: 0
Rooms: Office,Loft,Bedroom 5,Eating Area,Bonus Room
Basement Description: Partially Finished
Other Specifics
| 3 | |
| Concrete Perimeter | |
| — | |
| Brick Paver Patio, Storms/Screens | |
| Corner Lot | |
| 85X120 | |
| Full,Unfinished | |
| Full | |
| Vaulted/Cathedral Ceilings, Hardwood Floors, First Floor Laundry | |
| Range, Microwave, Dishwasher, Refrigerator, Washer, Dryer | |
| Not in DB | |
| Sidewalks, Street Lights, Street Paved | |
| — | |
| — | |
| Electric |
Tax History
| Year | Property Taxes |
|---|---|
| 2014 | $9,171 |
| 2019 | $11,460 |
Contact Agent
Nearby Similar Homes
Nearby Sold Comparables
Contact Agent
Listing Provided By
RE/MAX of Naperville

