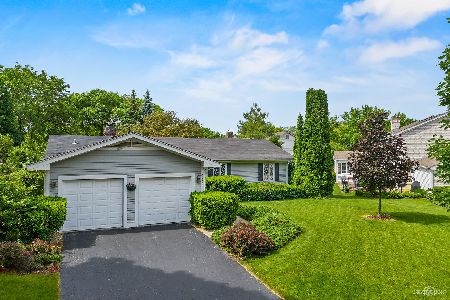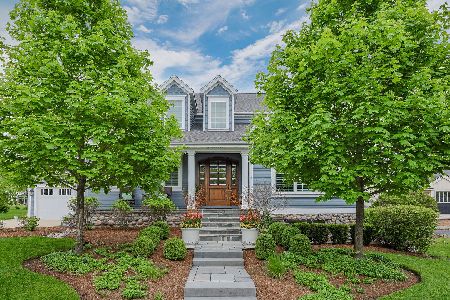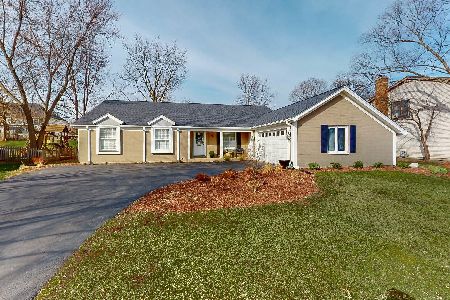976 Bauer Road, Naperville, Illinois 60563
$485,000
|
Sold
|
|
| Status: | Closed |
| Sqft: | 2,815 |
| Cost/Sqft: | $177 |
| Beds: | 4 |
| Baths: | 3 |
| Year Built: | 1976 |
| Property Taxes: | $9,951 |
| Days On Market: | 3808 |
| Lot Size: | 0,33 |
Description
A compelling value no doubt! What curb appeal w/stately columns, circular drive, twin bay windows, lush gardens, a beautiful (irrigated) yard & brick on 3 sides! Enjoy great size at over 2800 SF! The interior is tastefully done w/custom moldings, enhanced trim, panel molding & wainscot detail. Plantation shutters adorn the bay windows in the LR & DR. The well appointed kitchen is open to the breakfast room & the family room & the floor plan is perfect for entertaining. The sun room addition (also known as the golf room) has a lofted barrel ceiling, golf murals, custom bar with a granite top & 3 walls of windows. All 4 good sized bedrooms offer a walk in closet & the ALL baths have been remodeled & renovated. The master bath has a luxury steam shower & skylight. 5 min from I-88, outstanding Dist. 203 Schools, shopping, the train, parks, the Country Club & downtown. Catch the bus to the commuter train & the bus to NNHS right outside your driveway! Don't miss this one at this price!
Property Specifics
| Single Family | |
| — | |
| — | |
| 1976 | |
| Partial | |
| — | |
| No | |
| 0.33 |
| Du Page | |
| Cress Creek | |
| 0 / Not Applicable | |
| None | |
| Lake Michigan | |
| Public Sewer, Sewer-Storm | |
| 09013681 | |
| 0711205030 |
Nearby Schools
| NAME: | DISTRICT: | DISTANCE: | |
|---|---|---|---|
|
Grade School
Mill Street Elementary School |
203 | — | |
|
Middle School
Jefferson Junior High School |
203 | Not in DB | |
|
High School
Naperville North High School |
203 | Not in DB | |
Property History
| DATE: | EVENT: | PRICE: | SOURCE: |
|---|---|---|---|
| 15 Jan, 2016 | Sold | $485,000 | MRED MLS |
| 23 Oct, 2015 | Under contract | $499,000 | MRED MLS |
| — | Last price change | $535,000 | MRED MLS |
| 17 Aug, 2015 | Listed for sale | $559,000 | MRED MLS |
Room Specifics
Total Bedrooms: 4
Bedrooms Above Ground: 4
Bedrooms Below Ground: 0
Dimensions: —
Floor Type: Carpet
Dimensions: —
Floor Type: Carpet
Dimensions: —
Floor Type: Carpet
Full Bathrooms: 3
Bathroom Amenities: Separate Shower,Steam Shower,Double Sink
Bathroom in Basement: 0
Rooms: Recreation Room,Sun Room,Workshop
Basement Description: Partially Finished
Other Specifics
| 2.5 | |
| Concrete Perimeter | |
| Asphalt,Circular | |
| — | |
| Landscaped,Wooded | |
| 109X112X90X124 | |
| Unfinished | |
| Full | |
| Vaulted/Cathedral Ceilings, Skylight(s), Bar-Dry, First Floor Laundry | |
| Range, Microwave, Dishwasher, Refrigerator, Washer, Dryer, Disposal | |
| Not in DB | |
| — | |
| — | |
| — | |
| Gas Log, Gas Starter |
Tax History
| Year | Property Taxes |
|---|---|
| 2016 | $9,951 |
Contact Agent
Nearby Similar Homes
Nearby Sold Comparables
Contact Agent
Listing Provided By
Baird & Warner










