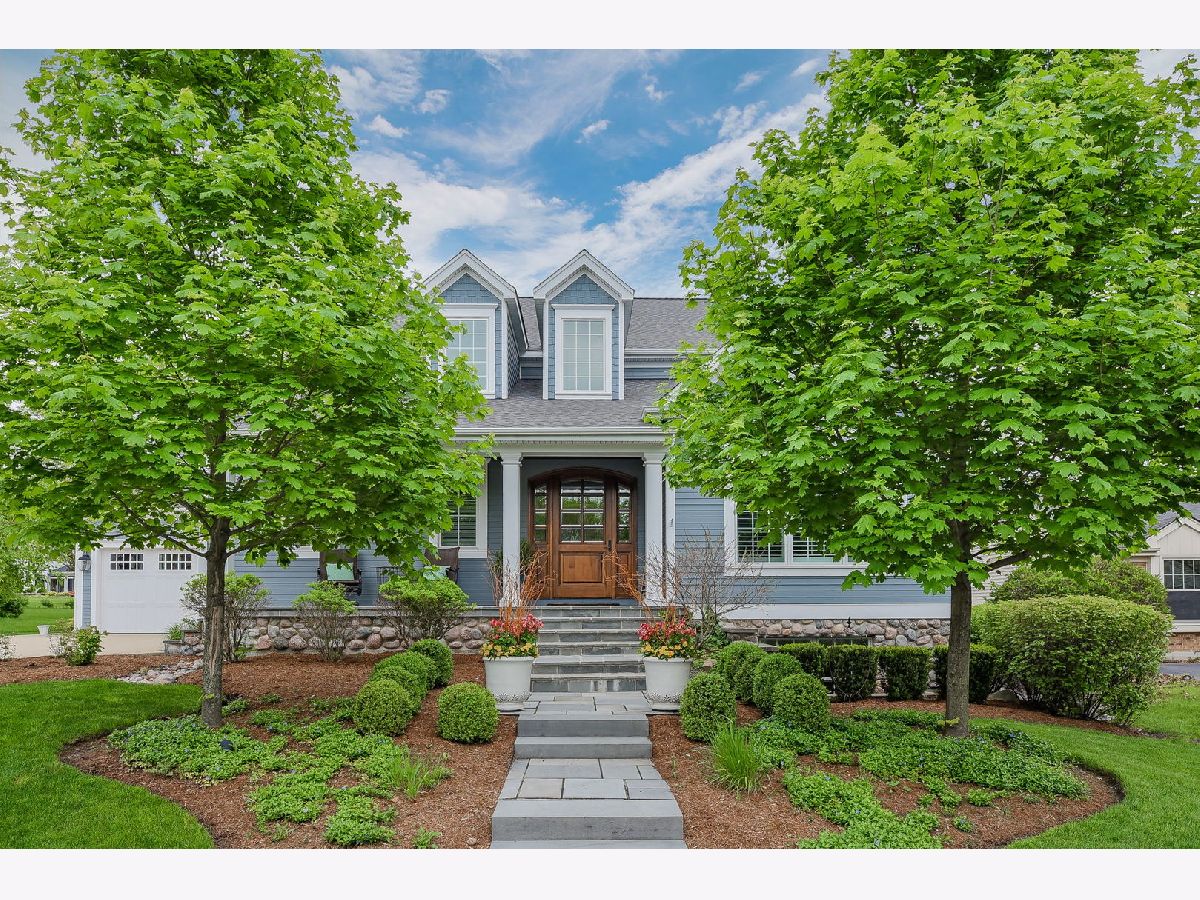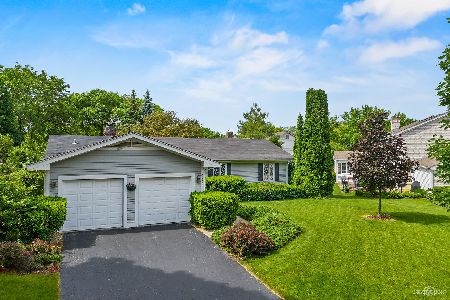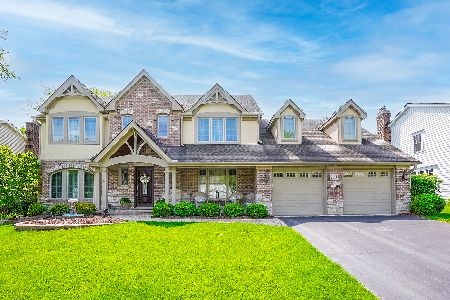1428 Calcutta Lane, Naperville, Illinois 60563
$1,430,000
|
Sold
|
|
| Status: | Closed |
| Sqft: | 5,200 |
| Cost/Sqft: | $288 |
| Beds: | 4 |
| Baths: | 6 |
| Year Built: | 2015 |
| Property Taxes: | $29,042 |
| Days On Market: | 2061 |
| Lot Size: | 0,28 |
Description
SIMPLY LIKE NO OTHER - This custom residence balances size and distinctive quality, with a floor plan and functionality that creates a feeling of "HOME". The property enjoys scenic views backing to the 11th Hole Tee and 10th Hole Green in the desirable Cress Creek Subdivision. Architectural attention to detail throughout creates spectacular views from multiple rooms within the 5,200+ SF home, (not including finished lower level area). Enter this home through the arched Mahogany and beveled glass double doorway which leads to an expansive Foyer and custom staircase. Once you step inside, you will realize this home is different. The open concept of its floor plan is evidenced nearly everywhere. The seamless flow balances an ideal home for a family and a perfect setting to entertain. The foyer is flanked by a Living Room with a vaulted ceiling, French door entry, and hardwood flooring, while a Powder Room and Laundry/Mud Room are located along the opposite side. The Powder Room features a pedestal sink, hardwood flooring, crown moldings, while the Laundry/Mud Room area features slate flooring, built-in bench seating with multiple "cubbies", along with a stackable washer/dryer unit, sink area, and granite countertops. The gourmet Kitchen includes an expansive island, breakfast bar area, custom 42" cabinetry with staggered glass uppers, Quartzite counter tops, Subway tile backsplash, bar sink, plus a commercial grade appliance package-(Sub Zero refrigerator and freezer, dual Wolf ovens & range, Bosch dishwasher, GE microwave), walk-in pantry, and an adjacent secondary office area with a built-in desk, granite countertops, and multiple electrical/USB ports. The spacious Family Room boasts a coffered ceiling with accent canned lighting, automated blinds, and an adjacent "Hearth Room" area with fireplace & built-in bookcases, creating a dual dimension to this space. 1st level Den/BR features a unique custom-made wall cabinetry and hidden "Murphy bed", walk-in closet, a wood coffered vaulted ceiling, sliding doors leading to a private patio area, and an adjacent full bathroom with granite counter tops. Amazing golf course views from the Family Room, Den/BR & Dining Room. The second level immediately greets you with a unique and spacious Loft/Library area with built-in cabinetry and multiple dormers, a perfect getaway for avid readers or a kid's study area. An oversized hallway and gallery area leads into individual bedrooms. The luxurious Master Bedroom Suite features a custom coffered ceiling, a sitting area, and incredible golf course views. The adjoining private Master Bath features heated marble flooring, Quartzite counter tops, dual vanities, a step in shower with multiple sprays and a Rainfall shower head. The adjacent walk-in closet features a built-in organizer system. The remaining bedrooms on the second level include an additional "Princess Ensuite" arrangement with vaulted ceilings, window bench, walk-in closet, and a private bathroom with tile flooring and Quartzite counter tops, along with a Jack 'n' Jill arrangement between two remaining bedrooms, each of which features a vaulted ceiling, extended height wainscoting trim work, and walk-in closets. Finished look-out basement with BR, Bathroom, Exercise Room, Wet Bar area, and Play Room. Additional interior features include: 1st and 2nd Level Laundry, Sonos system, Radiant heat in Basement & Garage, Zoned HVAC, Central Vac, Security System, 3-Car heated garage with epoxy flooring, built-in lockers, storage system, and basement access door. Additional features include: Bluestone front Porch area with stone accenting, Patio off Den/BR, Covered Patio with Fireplace & built-in Viking grilling station, Irrigation System, separate Blue stone Patio, and a Concrete driveway. This is a rare opportunity to own one of the most spectacular homes in the area. Embark on a new lifestyle in the prestigious Cress Creek Golf Club community.
Property Specifics
| Single Family | |
| — | |
| — | |
| 2015 | |
| Full,English | |
| — | |
| No | |
| 0.28 |
| Du Page | |
| Cress Creek | |
| 0 / Not Applicable | |
| None | |
| Lake Michigan | |
| Public Sewer | |
| 10728575 | |
| 0711205033 |
Nearby Schools
| NAME: | DISTRICT: | DISTANCE: | |
|---|---|---|---|
|
Grade School
Mill Street Elementary School |
203 | — | |
|
Middle School
Jefferson Junior High School |
203 | Not in DB | |
|
High School
Naperville North High School |
203 | Not in DB | |
Property History
| DATE: | EVENT: | PRICE: | SOURCE: |
|---|---|---|---|
| 15 Jul, 2020 | Sold | $1,430,000 | MRED MLS |
| 17 Jun, 2020 | Under contract | $1,499,000 | MRED MLS |
| 28 May, 2020 | Listed for sale | $1,499,000 | MRED MLS |

Room Specifics
Total Bedrooms: 5
Bedrooms Above Ground: 4
Bedrooms Below Ground: 1
Dimensions: —
Floor Type: Carpet
Dimensions: —
Floor Type: Carpet
Dimensions: —
Floor Type: Carpet
Dimensions: —
Floor Type: —
Full Bathrooms: 6
Bathroom Amenities: Double Sink,Full Body Spray Shower,Double Shower
Bathroom in Basement: 1
Rooms: Breakfast Room,Den,Sitting Room,Foyer,Mud Room,Library,Gallery,Bedroom 5,Recreation Room,Play Room
Basement Description: Finished,Exterior Access,Egress Window
Other Specifics
| 3 | |
| Concrete Perimeter | |
| Concrete | |
| Patio, Porch, Outdoor Grill | |
| Golf Course Lot | |
| 85X143X85X141 | |
| — | |
| Full | |
| Vaulted/Cathedral Ceilings, Bar-Wet, Hardwood Floors, Heated Floors, First Floor Bedroom, First Floor Laundry, Second Floor Laundry, First Floor Full Bath, Built-in Features, Walk-In Closet(s) | |
| Range, Microwave, Dishwasher, Refrigerator, Disposal | |
| Not in DB | |
| Curbs, Sidewalks, Street Lights, Street Paved | |
| — | |
| — | |
| Gas Log |
Tax History
| Year | Property Taxes |
|---|---|
| 2020 | $29,042 |
Contact Agent
Nearby Similar Homes
Nearby Sold Comparables
Contact Agent
Listing Provided By
Compass









