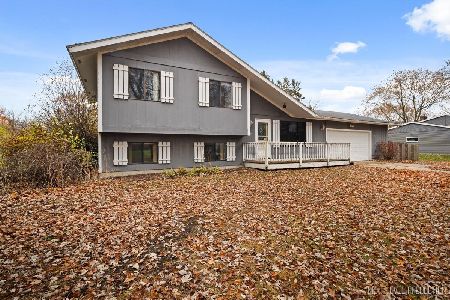976 Wesley Drive, Crystal Lake, Illinois 60014
$191,000
|
Sold
|
|
| Status: | Closed |
| Sqft: | 1,500 |
| Cost/Sqft: | $132 |
| Beds: | 3 |
| Baths: | 2 |
| Year Built: | 1987 |
| Property Taxes: | $5,520 |
| Days On Market: | 2288 |
| Lot Size: | 0,25 |
Description
Calling all handymen, investors,first time homebuyers or anyone looking to build some sweat equity...this is the home for you!! Close to schools, shopping, parks & major transportation---Located on a large corner lot with fenced yard home offers vaulted ceilings, 3 bedrooms, 1-1/2 baths, family room with wood burning fireplace, huge deck and 1st floor laundry room. Newer toliets, cermaic tile floor in 1/2 baths, wood laminate floor in 2nd floor full bath & water heater. Wood laminate flooring in Family Room, Living & Dining Rooms. A little paint and new carpeting will go a long way & make this home shine again. Need extra parking space? Need oversized garage door opening? We have them both--concrete drive has extra side parking pad and overhead garage door is approximately 7 feet tall to accommodate your taller vehicles, vans or pick-up trucks. Home being sold in "AS IS" condition.
Property Specifics
| Single Family | |
| — | |
| — | |
| 1987 | |
| None | |
| ASCOT | |
| No | |
| 0.25 |
| Mc Henry | |
| Four Colonies | |
| — / Not Applicable | |
| None | |
| Public | |
| Public Sewer | |
| 10557741 | |
| 1907353007 |
Nearby Schools
| NAME: | DISTRICT: | DISTANCE: | |
|---|---|---|---|
|
Grade School
Indian Prairie Elementary School |
47 | — | |
|
Middle School
Lundahl Middle School |
47 | Not in DB | |
|
High School
Crystal Lake South High School |
155 | Not in DB | |
Property History
| DATE: | EVENT: | PRICE: | SOURCE: |
|---|---|---|---|
| 21 Feb, 2020 | Sold | $191,000 | MRED MLS |
| 9 Jan, 2020 | Under contract | $198,000 | MRED MLS |
| 24 Oct, 2019 | Listed for sale | $198,000 | MRED MLS |
Room Specifics
Total Bedrooms: 3
Bedrooms Above Ground: 3
Bedrooms Below Ground: 0
Dimensions: —
Floor Type: Carpet
Dimensions: —
Floor Type: Carpet
Full Bathrooms: 2
Bathroom Amenities: —
Bathroom in Basement: 0
Rooms: Eating Area
Basement Description: Crawl
Other Specifics
| 2 | |
| Concrete Perimeter | |
| Concrete,Side Drive | |
| Deck, Storms/Screens | |
| Corner Lot,Fenced Yard | |
| 84 X 130 | |
| — | |
| — | |
| Vaulted/Cathedral Ceilings, Wood Laminate Floors, First Floor Laundry | |
| Range, Dishwasher, Refrigerator, Disposal | |
| Not in DB | |
| — | |
| — | |
| — | |
| Wood Burning |
Tax History
| Year | Property Taxes |
|---|---|
| 2020 | $5,520 |
Contact Agent
Nearby Similar Homes
Nearby Sold Comparables
Contact Agent
Listing Provided By
Century 21 Affiliated












