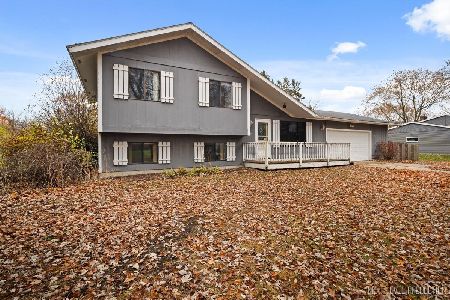994 Wesley Drive, Crystal Lake, Illinois 60014
$350,000
|
Sold
|
|
| Status: | Closed |
| Sqft: | 2,420 |
| Cost/Sqft: | $136 |
| Beds: | 5 |
| Baths: | 3 |
| Year Built: | 1987 |
| Property Taxes: | $6,420 |
| Days On Market: | 1701 |
| Lot Size: | 0,21 |
Description
Absolutely gorgeous home in Four Colonies. The expansive foyer leads to the vaulted living room with gas starter fireplace with tumbled stone tile surround. The living room opens to the grand formal dining room. The family room flows from the dining room into the eat-in kitchen with quartz counters, new cabinets and appliances. There are 4 bedrooms on the upper level and one on the lower. The 4th bedroom is being used as an office with French doors to the primary bedroom. Can be a bedroom, nursery, changing room. The baths are spectacular. Primary bath is ensconced in marble tile. The lower level bedroom with full windows, has fantastic travertine flooring and can be a home office, gym, playroom, craftroom. The back garden is a private retreat surrounded by giant arborvitae planted in the last 3 years. This is truly a special home.
Property Specifics
| Single Family | |
| — | |
| Bi-Level | |
| 1987 | |
| Partial,English | |
| BEDFORD | |
| No | |
| 0.21 |
| Mc Henry | |
| Four Colonies | |
| 0 / Not Applicable | |
| None | |
| Public | |
| Public Sewer | |
| 11100656 | |
| 1907353010 |
Nearby Schools
| NAME: | DISTRICT: | DISTANCE: | |
|---|---|---|---|
|
Grade School
South Elementary School |
47 | — | |
|
Middle School
Lundahl Middle School |
47 | Not in DB | |
|
High School
Crystal Lake South High School |
155 | Not in DB | |
Property History
| DATE: | EVENT: | PRICE: | SOURCE: |
|---|---|---|---|
| 7 Jul, 2021 | Sold | $350,000 | MRED MLS |
| 3 Jun, 2021 | Under contract | $330,000 | MRED MLS |
| 2 Jun, 2021 | Listed for sale | $330,000 | MRED MLS |

























Room Specifics
Total Bedrooms: 5
Bedrooms Above Ground: 5
Bedrooms Below Ground: 0
Dimensions: —
Floor Type: Hardwood
Dimensions: —
Floor Type: Hardwood
Dimensions: —
Floor Type: Hardwood
Dimensions: —
Floor Type: —
Full Bathrooms: 3
Bathroom Amenities: —
Bathroom in Basement: 0
Rooms: Eating Area,Foyer,Bedroom 5
Basement Description: Finished
Other Specifics
| 2 | |
| Concrete Perimeter | |
| Concrete | |
| Patio, Brick Paver Patio, Storms/Screens | |
| Fenced Yard,Mature Trees | |
| 70X130 | |
| Unfinished | |
| Full | |
| Vaulted/Cathedral Ceilings, Hardwood Floors | |
| Dishwasher, Refrigerator, Washer, Dryer, Disposal | |
| Not in DB | |
| Park, Tennis Court(s), Curbs, Sidewalks, Street Lights, Street Paved | |
| — | |
| — | |
| Wood Burning, Gas Starter |
Tax History
| Year | Property Taxes |
|---|---|
| 2021 | $6,420 |
Contact Agent
Nearby Similar Homes
Nearby Sold Comparables
Contact Agent
Listing Provided By
Berkshire Hathaway HomeServices Starck Real Estate










