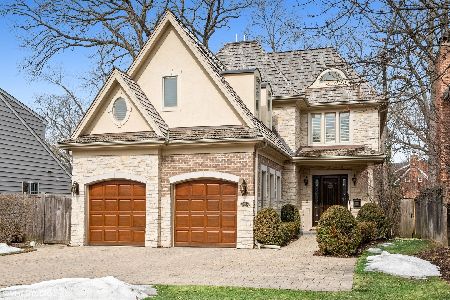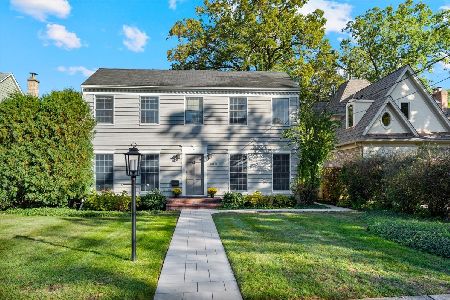977 Ash Street, Winnetka, Illinois 60093
$1,875,000
|
Sold
|
|
| Status: | Closed |
| Sqft: | 5,216 |
| Cost/Sqft: | $382 |
| Beds: | 5 |
| Baths: | 5 |
| Year Built: | 2000 |
| Property Taxes: | $29,300 |
| Days On Market: | 1284 |
| Lot Size: | 0,21 |
Description
Enjoy quintessential North Shore living at 977 Ash! Located in the heart of Winnetka's "Tree Streets", walk to town, train, schools, parks, recreation (golf/tennis/skating), and even the beach! Boasting incredible size (5,200 sf with basement), and a thoughtful, open floorplan, this 6 bedroom, 5 bath home exudes quality and functionality. As you step inside, experience the grand staircase, two-story foyer, and elegant living room. A wall of windows beckons you to the heart of the home, where you'll find a deluxe white kitchen with gleaming countertops, huge center island/breakfast bar, high-end appliances, a pantry closet, and a darling breakfast area overlooking the well-manicured yard. Adjoining the kitchen is the formal dining room and massive great room, which also overlooks the gorgeous yard and expansive deck. The scale of these rooms easily accommodates large gatherings, as well as intimate everyday meals and casual time. The southeast wing of the main floor features a private bedroom with full bath creating the perfect "work from home" space, guest room or bedroom, along with a functional mud area. Heading upstairs, discover four additional bedrooms, including the spacious primary suite, with its impressive vaulted ceiling and lovely sun-filled bath; an oversized en-suite bedroom; and two good-sized bedrooms serviced by an additional full bath in the hall. The massive basement is an entertainer's paradise! Featuring an oversized recreation room with fireplace, wet bar, fitness room (or an additional home office space), 6th bedroom and full bath. Loads of storage throughout the home. Every inch of this home is in tip-top shape (even the garage) as the sellers are meticulous in their care of this all-brick home and have made considerable improvements along the way, including freshly painted exterior, walls and trim, gleaming hardwood floors throughout (recently refinished), a new roof on the home (and garage), and many additional updates (too many to list)! Crow Island (D36) and New Trier Schools. Welcome home! Photos available on Wednesday.
Property Specifics
| Single Family | |
| — | |
| — | |
| 2000 | |
| — | |
| — | |
| No | |
| 0.21 |
| Cook | |
| — | |
| — / Not Applicable | |
| — | |
| — | |
| — | |
| 11463119 | |
| 05202190080000 |
Nearby Schools
| NAME: | DISTRICT: | DISTANCE: | |
|---|---|---|---|
|
Grade School
Crow Island Elementary School |
36 | — | |
|
Middle School
Carleton W Washburne School |
36 | Not in DB | |
|
High School
New Trier Twp H.s. Northfield/wi |
203 | Not in DB | |
Property History
| DATE: | EVENT: | PRICE: | SOURCE: |
|---|---|---|---|
| 26 Mar, 2013 | Sold | $1,175,000 | MRED MLS |
| 8 Feb, 2013 | Under contract | $1,195,000 | MRED MLS |
| 7 Jan, 2013 | Listed for sale | $1,195,000 | MRED MLS |
| 15 Apr, 2019 | Sold | $1,250,000 | MRED MLS |
| 8 Mar, 2019 | Under contract | $1,275,000 | MRED MLS |
| 1 Mar, 2019 | Listed for sale | $1,275,000 | MRED MLS |
| 29 Aug, 2022 | Sold | $1,875,000 | MRED MLS |
| 19 Jul, 2022 | Under contract | $1,995,000 | MRED MLS |
| 13 Jul, 2022 | Listed for sale | $1,995,000 | MRED MLS |
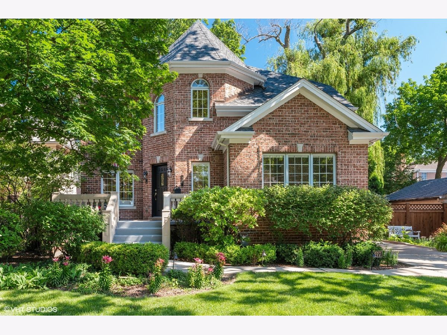
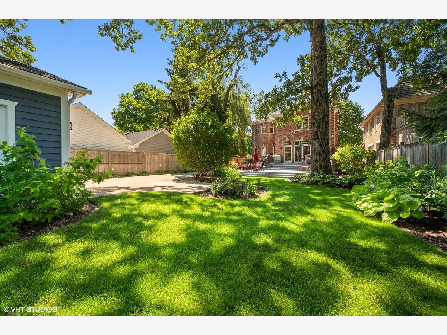
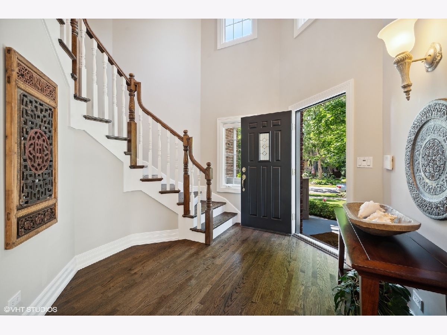
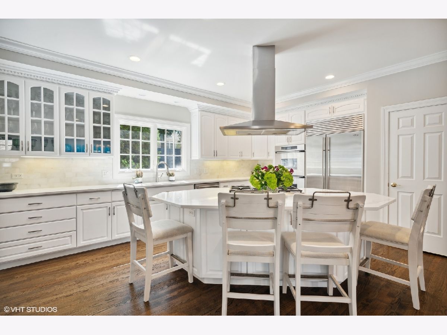
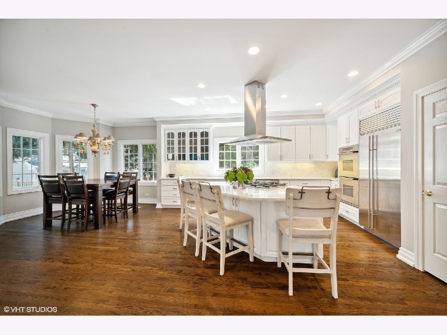
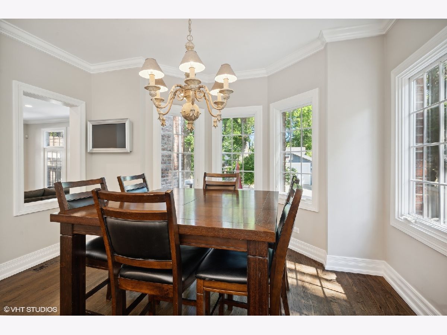
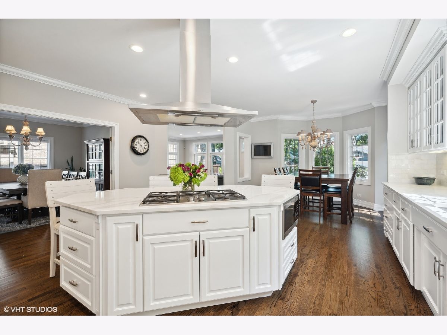
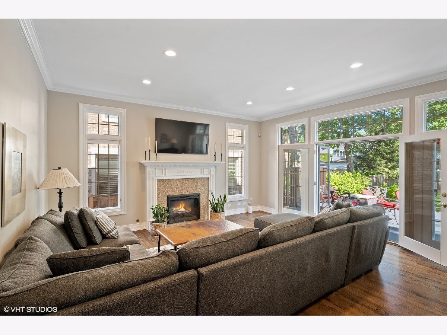
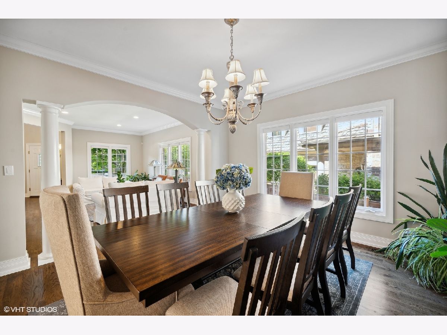
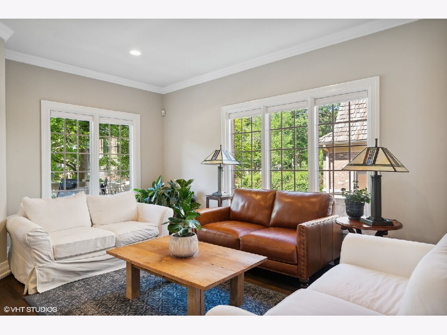
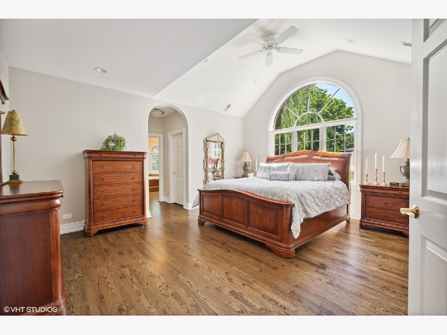
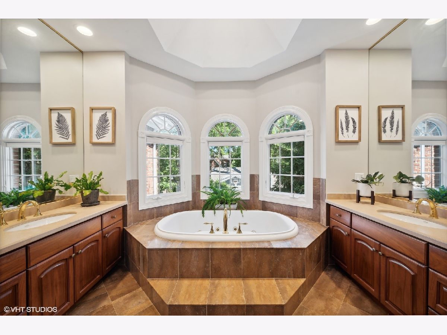
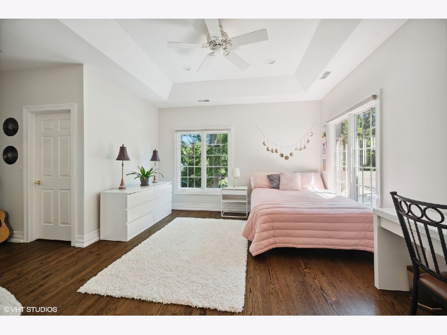
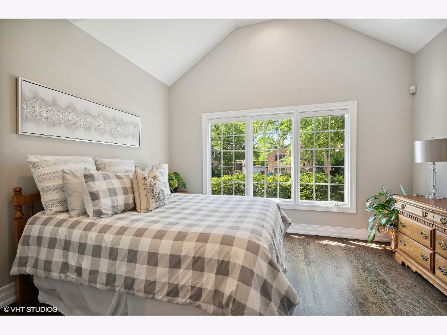
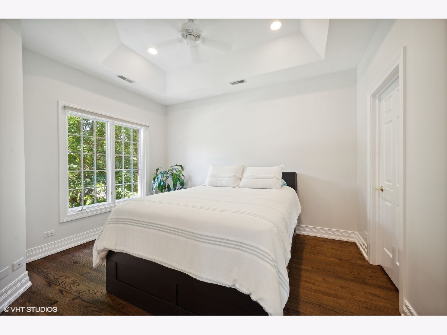
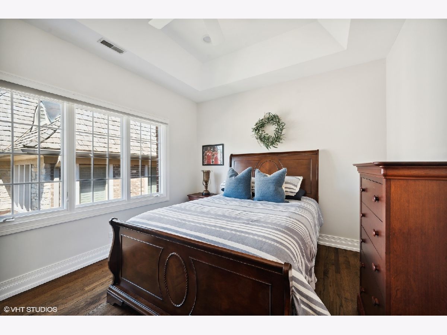
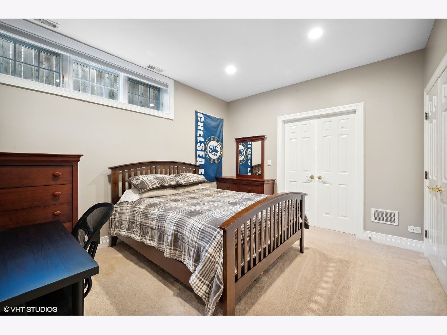
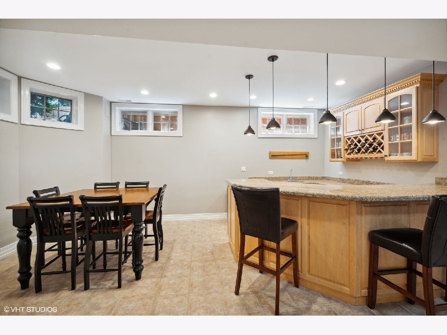
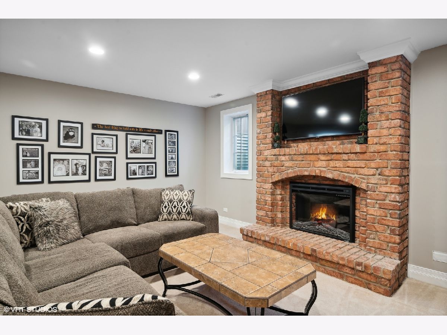
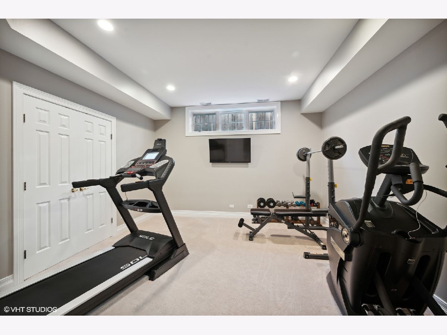
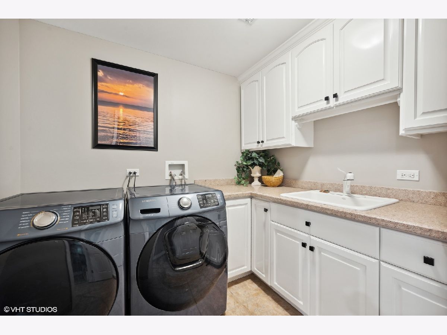
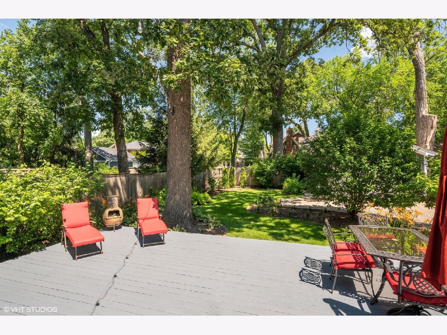
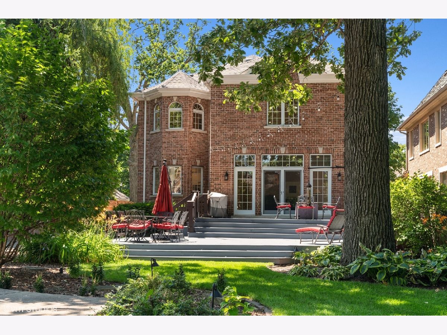
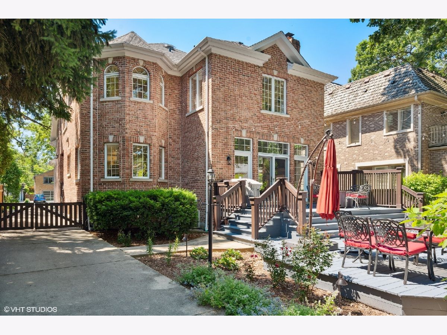
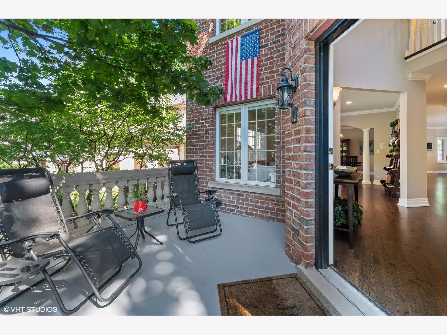
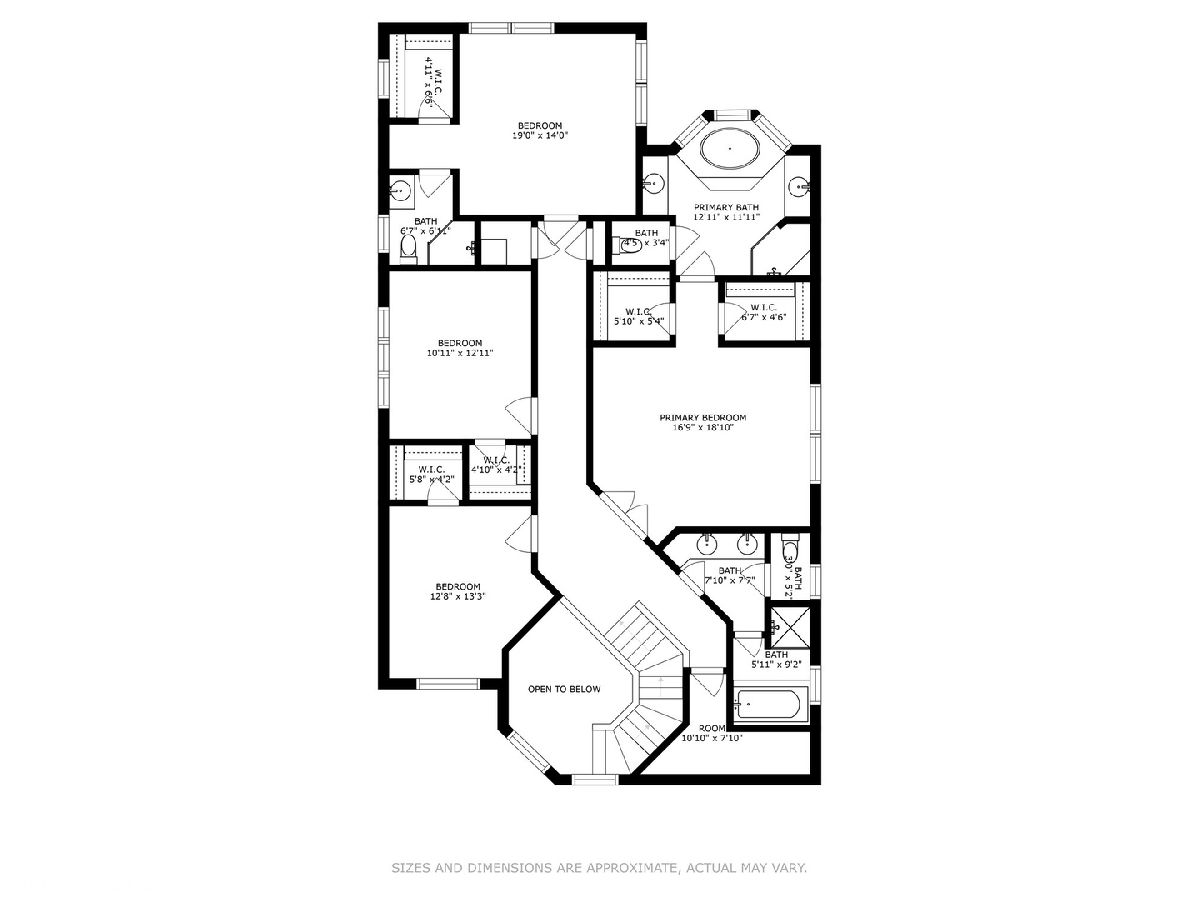
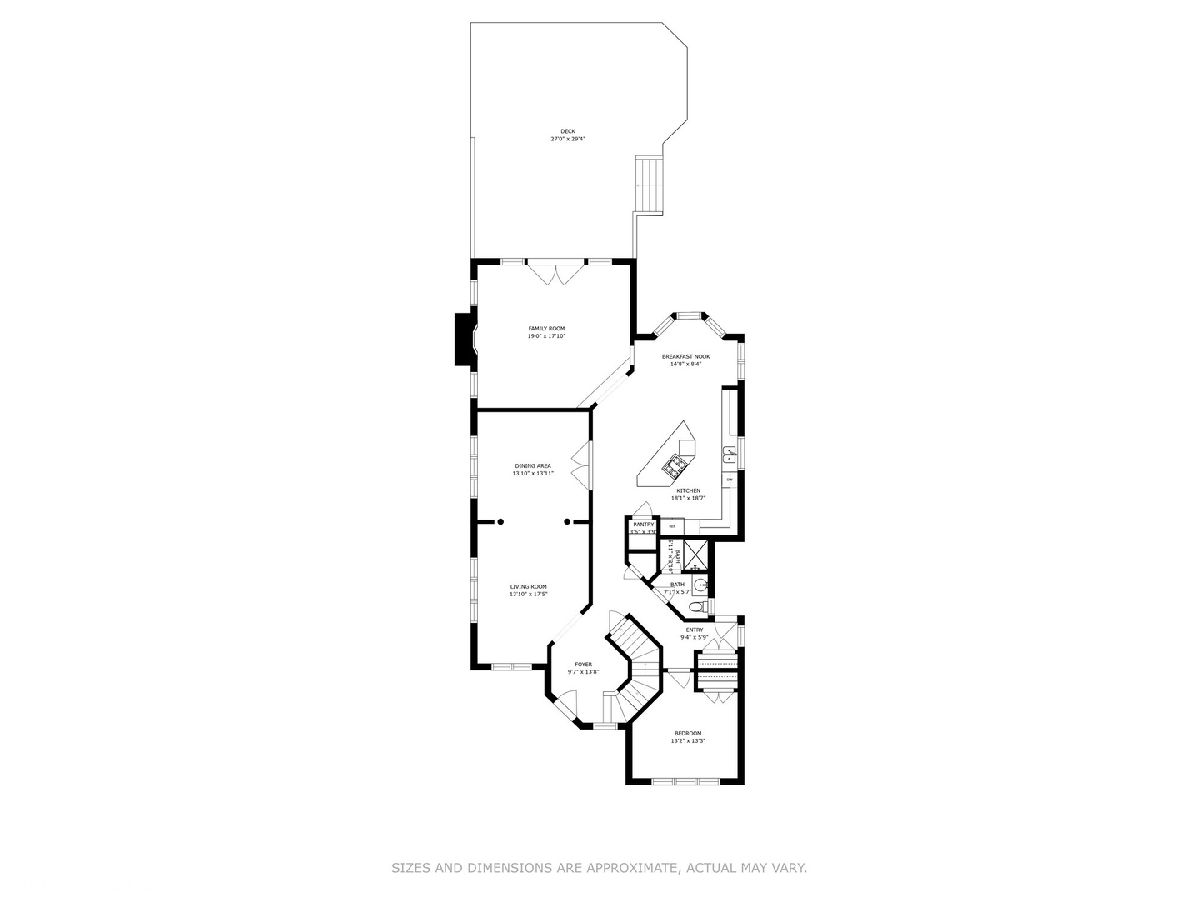
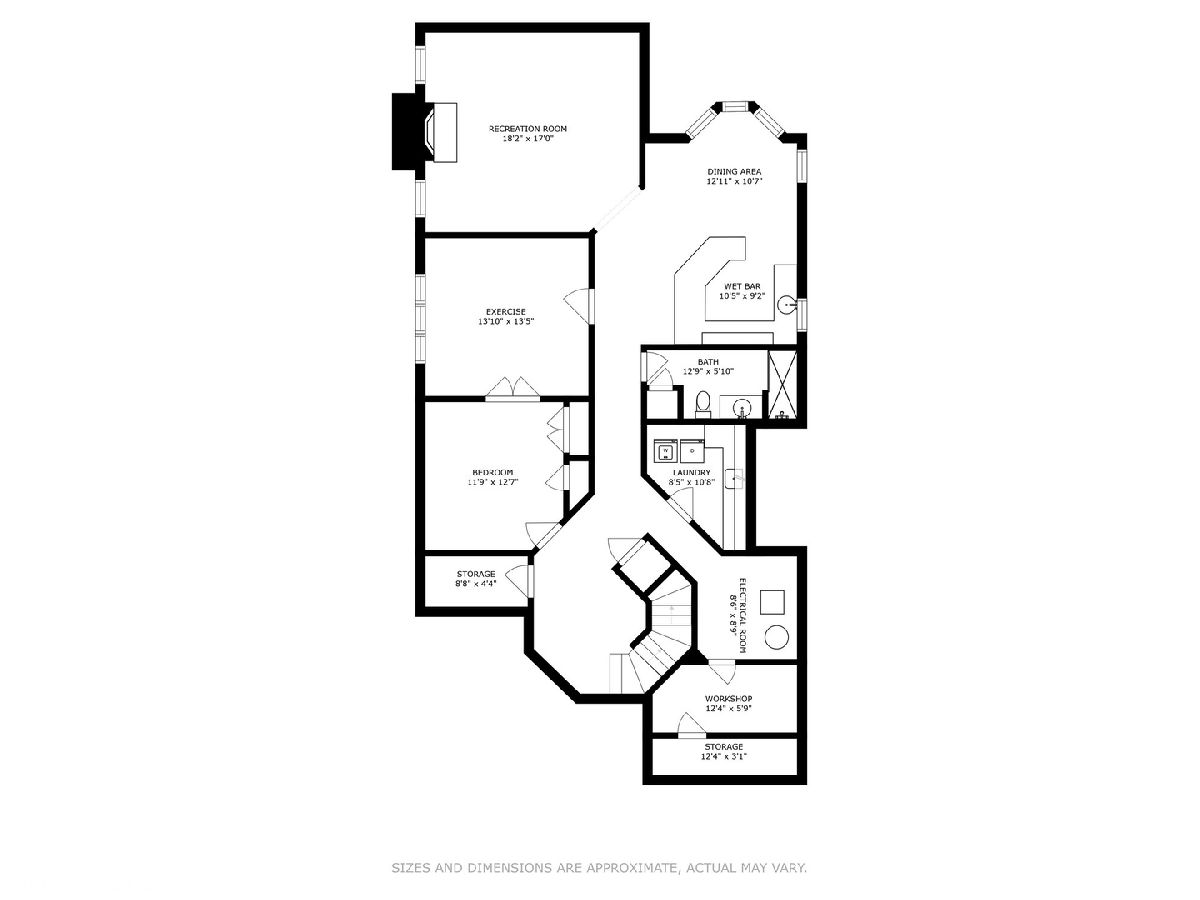
Room Specifics
Total Bedrooms: 6
Bedrooms Above Ground: 5
Bedrooms Below Ground: 1
Dimensions: —
Floor Type: —
Dimensions: —
Floor Type: —
Dimensions: —
Floor Type: —
Dimensions: —
Floor Type: —
Dimensions: —
Floor Type: —
Full Bathrooms: 5
Bathroom Amenities: Whirlpool,Separate Shower,Double Sink
Bathroom in Basement: 1
Rooms: —
Basement Description: Finished
Other Specifics
| 2 | |
| — | |
| Concrete | |
| — | |
| — | |
| 50X187 | |
| — | |
| — | |
| — | |
| — | |
| Not in DB | |
| — | |
| — | |
| — | |
| — |
Tax History
| Year | Property Taxes |
|---|---|
| 2013 | $24,874 |
| 2019 | $26,529 |
| 2022 | $29,300 |
Contact Agent
Nearby Similar Homes
Contact Agent
Listing Provided By
Compass







