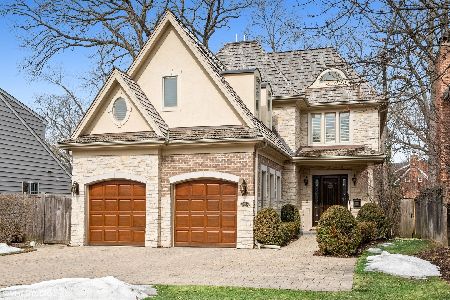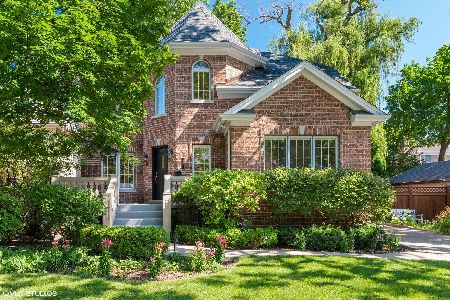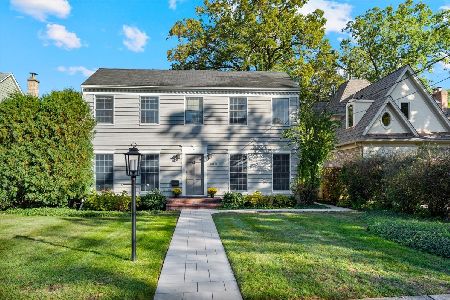985 Ash Street, Winnetka, Illinois 60093
$1,840,000
|
Sold
|
|
| Status: | Closed |
| Sqft: | 5,055 |
| Cost/Sqft: | $392 |
| Beds: | 4 |
| Baths: | 6 |
| Year Built: | 2008 |
| Property Taxes: | $0 |
| Days On Market: | 6930 |
| Lot Size: | 0,00 |
Description
Gorgeous new brick & stone home offers the finest craftsmanship & details. Newly redesigned floor plans w/oversized "Great Room". Features incl. 5 BR, 5 1/2 ba, prof landscaped yd. Gourmet kit w/brkfst rm, island & pantry. Master Suite includes spa-like bath, 2 walk-in closets & a terrace overlooking lovely gardens. LL w/9' + ceilings, rec rm/media rm & 2nd lndry. Att 2 car heated gar.
Property Specifics
| Single Family | |
| — | |
| French Provincial | |
| 2008 | |
| Full | |
| — | |
| No | |
| — |
| Cook | |
| — | |
| 0 / Not Applicable | |
| None | |
| Lake Michigan | |
| Sewer-Storm | |
| 06393162 | |
| 05202190190000 |
Nearby Schools
| NAME: | DISTRICT: | DISTANCE: | |
|---|---|---|---|
|
Grade School
Crow Island Elementary School |
36 | — | |
|
Middle School
Carleton W Washburne School |
36 | Not in DB | |
|
High School
Northfield/winnetka High School |
203 | Not in DB | |
Property History
| DATE: | EVENT: | PRICE: | SOURCE: |
|---|---|---|---|
| 31 Jul, 2008 | Sold | $1,840,000 | MRED MLS |
| 20 Jun, 2008 | Under contract | $1,980,000 | MRED MLS |
| 26 Jan, 2007 | Listed for sale | $1,980,000 | MRED MLS |
| 21 May, 2012 | Sold | $1,450,000 | MRED MLS |
| 18 Mar, 2012 | Under contract | $1,475,000 | MRED MLS |
| — | Last price change | $1,565,000 | MRED MLS |
| 6 Feb, 2012 | Listed for sale | $1,565,000 | MRED MLS |
| 1 Jun, 2022 | Sold | $1,950,000 | MRED MLS |
| 6 Mar, 2022 | Under contract | $1,995,000 | MRED MLS |
| 3 Mar, 2022 | Listed for sale | $1,995,000 | MRED MLS |
Room Specifics
Total Bedrooms: 5
Bedrooms Above Ground: 4
Bedrooms Below Ground: 1
Dimensions: —
Floor Type: Hardwood
Dimensions: —
Floor Type: Hardwood
Dimensions: —
Floor Type: Hardwood
Dimensions: —
Floor Type: —
Full Bathrooms: 6
Bathroom Amenities: Whirlpool,Steam Shower,Double Sink
Bathroom in Basement: 1
Rooms: Bedroom 5,Breakfast Room,Den,Gallery,Great Room,Recreation Room,Utility Room-1st Floor
Basement Description: Finished
Other Specifics
| 2 | |
| Concrete Perimeter | |
| Asphalt,Brick | |
| Deck, Patio | |
| Fenced Yard,Wooded | |
| 50X187 | |
| — | |
| Full | |
| — | |
| Double Oven, Microwave, Dishwasher, Refrigerator, Washer, Dryer, Disposal | |
| Not in DB | |
| Street Lights | |
| — | |
| — | |
| Gas Log, Gas Starter |
Tax History
| Year | Property Taxes |
|---|---|
| 2012 | $31,206 |
| 2022 | $27,449 |
Contact Agent
Nearby Similar Homes
Contact Agent
Listing Provided By
Coldwell Banker Residential











