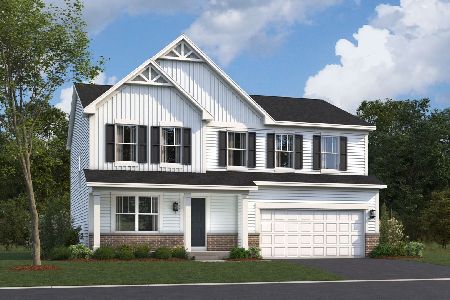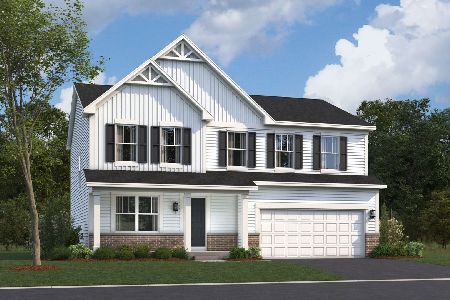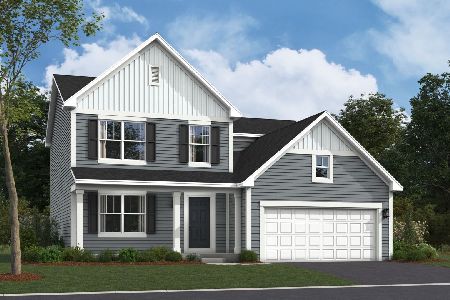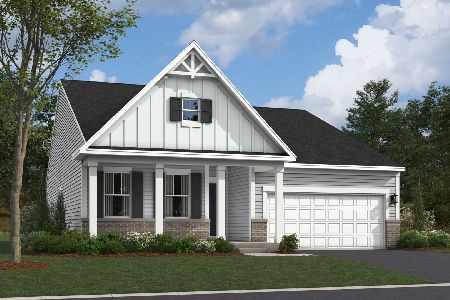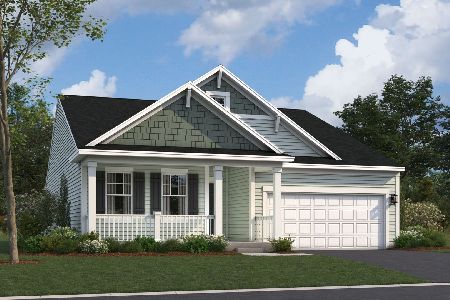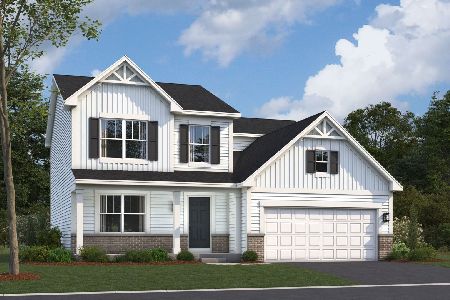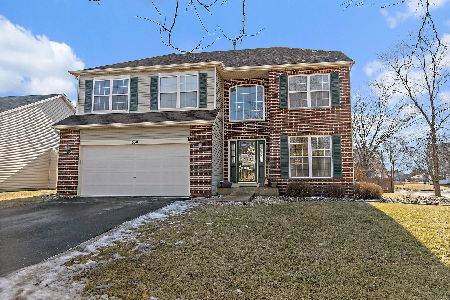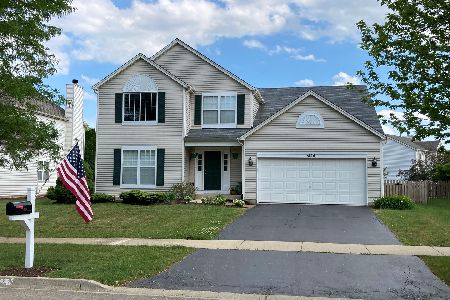977 Martinson Court, North Aurora, Illinois 60542
$272,000
|
Sold
|
|
| Status: | Closed |
| Sqft: | 2,789 |
| Cost/Sqft: | $100 |
| Beds: | 4 |
| Baths: | 3 |
| Year Built: | 2000 |
| Property Taxes: | $9,033 |
| Days On Market: | 3698 |
| Lot Size: | 0,28 |
Description
Spacious, open 4BR/2.5BA 2-story on premium fenced cul-de-sac lot backs to nature preserve w/views of shimmering pond. The backyard has room for the kids, the family dog, outdoor entertaining, garden space. A covered front entry welcomes you inside. Tasteful decor, natural light, fresh paint, new carpet and refinished hardwood floors. Gracious LR, formal DR, eat-in kitchen w/island and new stainless steel appliances, dramatic FR w/fpl, powder room, den, and laundry room on main floor. Upstairs, a large loft overlooks FR. The master suite w/wic and luxury bath has double entry doors. BR 2-4 are generous-sized and share a large hall bath w/double-bowl vanity. Full unfin. bmt has great potential - use your imagination. This home is well-maintained and in move-in condition, quality built, and minutes from the Randall Road corridor, major highway access, schools and the amenities of the Fox Valley. Batavia Township!
Property Specifics
| Single Family | |
| — | |
| — | |
| 2000 | |
| — | |
| — | |
| Yes | |
| 0.28 |
| Kane | |
| Orchard Estates | |
| 60 / Quarterly | |
| — | |
| — | |
| — | |
| 09095440 | |
| 1231279009 |
Nearby Schools
| NAME: | DISTRICT: | DISTANCE: | |
|---|---|---|---|
|
Grade School
Fearn Elementary School |
129 | — | |
|
Middle School
Jewel Middle School |
129 | Not in DB | |
|
High School
West Aurora High School |
129 | Not in DB | |
Property History
| DATE: | EVENT: | PRICE: | SOURCE: |
|---|---|---|---|
| 30 Sep, 2016 | Sold | $272,000 | MRED MLS |
| 7 Aug, 2016 | Under contract | $279,900 | MRED MLS |
| — | Last price change | $282,500 | MRED MLS |
| 2 Dec, 2015 | Listed for sale | $289,500 | MRED MLS |
Room Specifics
Total Bedrooms: 4
Bedrooms Above Ground: 4
Bedrooms Below Ground: 0
Dimensions: —
Floor Type: —
Dimensions: —
Floor Type: —
Dimensions: —
Floor Type: —
Full Bathrooms: 3
Bathroom Amenities: Separate Shower,Double Sink,Soaking Tub
Bathroom in Basement: 0
Rooms: —
Basement Description: —
Other Specifics
| 2 | |
| — | |
| — | |
| — | |
| — | |
| 23X27X127X74X69X131 | |
| Unfinished | |
| — | |
| — | |
| — | |
| Not in DB | |
| — | |
| — | |
| — | |
| — |
Tax History
| Year | Property Taxes |
|---|---|
| 2016 | $9,033 |
Contact Agent
Nearby Similar Homes
Nearby Sold Comparables
Contact Agent
Listing Provided By
RE/MAX All Pro - St Charles

