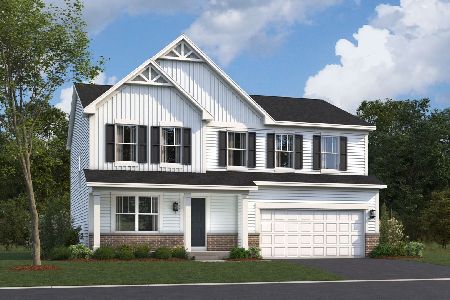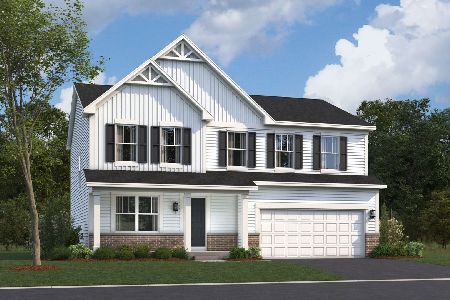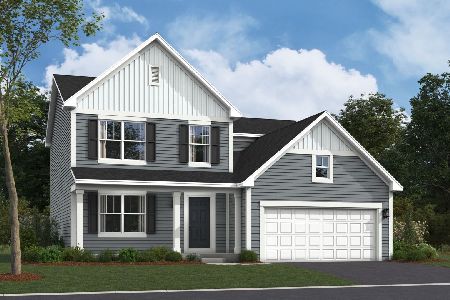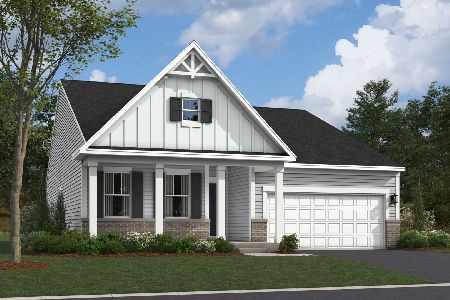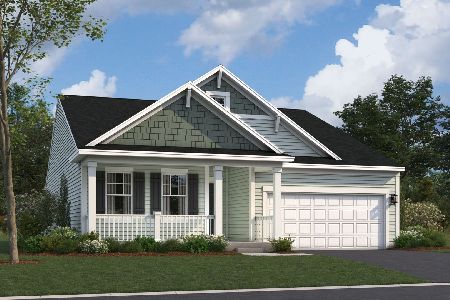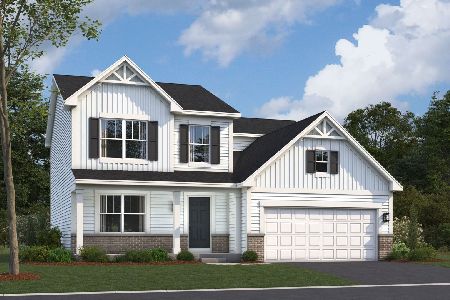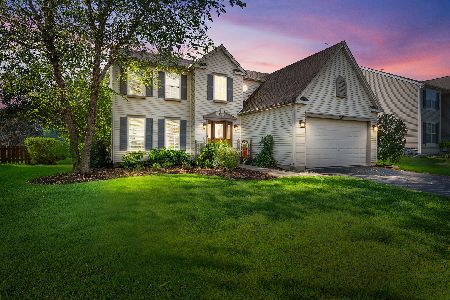988 Martinson Court, North Aurora, Illinois 60542
$299,000
|
Sold
|
|
| Status: | Closed |
| Sqft: | 3,100 |
| Cost/Sqft: | $100 |
| Beds: | 4 |
| Baths: | 3 |
| Year Built: | 2001 |
| Property Taxes: | $9,165 |
| Days On Market: | 2510 |
| Lot Size: | 0,20 |
Description
This 2-story home complemented by a 3 car garage nestles in the Orchard Estates subdivision is just minutes away from Randall Rd shopping and has easy access to I-88. This spacious home treats you to a variety of inviting spaces for entertaining and every day living. Gorgeous hardwood floors and fresh paint grace the formal living room and extend into the elegant dining area. An abundance of maple cabinets and expansive granite counters are the hallmarks of this kitchen where stainless appliances add a touch of sparkle. While in the family room it is the brick-surround fireplace that takes center stage. Vaulted ceilings soar over the master bedroom which boasts plush carpeting, walk-in closets, and an adjoining bath that pampers you with a whirlpool tub, a separate shower, and a dual-sink vanity. The back yard is a large open space with no homes behind it. It's the perfect spot to play or relax on the patio and savor the beautiful view of the pond! Call for a showing today!
Property Specifics
| Single Family | |
| — | |
| Colonial | |
| 2001 | |
| Full | |
| — | |
| No | |
| 0.2 |
| Kane | |
| Orchard Estates | |
| 20 / Monthly | |
| None | |
| Public | |
| Public Sewer | |
| 10296397 | |
| 1231279007 |
Nearby Schools
| NAME: | DISTRICT: | DISTANCE: | |
|---|---|---|---|
|
Grade School
Fearn Elementary School |
129 | — | |
|
Middle School
Jewel Middle School |
129 | Not in DB | |
|
High School
West Aurora High School |
129 | Not in DB | |
Property History
| DATE: | EVENT: | PRICE: | SOURCE: |
|---|---|---|---|
| 29 Jul, 2019 | Sold | $299,000 | MRED MLS |
| 3 Jul, 2019 | Under contract | $310,000 | MRED MLS |
| 4 Mar, 2019 | Listed for sale | $310,000 | MRED MLS |
Room Specifics
Total Bedrooms: 4
Bedrooms Above Ground: 4
Bedrooms Below Ground: 0
Dimensions: —
Floor Type: Carpet
Dimensions: —
Floor Type: Carpet
Dimensions: —
Floor Type: Carpet
Full Bathrooms: 3
Bathroom Amenities: Whirlpool,Separate Shower,Double Sink
Bathroom in Basement: 0
Rooms: Eating Area,Loft,Office
Basement Description: Unfinished
Other Specifics
| 3 | |
| Concrete Perimeter | |
| Brick | |
| Balcony, Patio | |
| Cul-De-Sac,Forest Preserve Adjacent,Landscaped,Pond(s),Water View | |
| 66 X 131 X 119 | |
| Unfinished | |
| Full | |
| Vaulted/Cathedral Ceilings, Hardwood Floors, Walk-In Closet(s) | |
| Range, Microwave, Dishwasher, Portable Dishwasher, Refrigerator, Disposal, Water Softener Owned | |
| Not in DB | |
| Sidewalks, Street Lights, Street Paved | |
| — | |
| — | |
| Wood Burning, Gas Starter |
Tax History
| Year | Property Taxes |
|---|---|
| 2019 | $9,165 |
Contact Agent
Nearby Similar Homes
Nearby Sold Comparables
Contact Agent
Listing Provided By
@Properties

