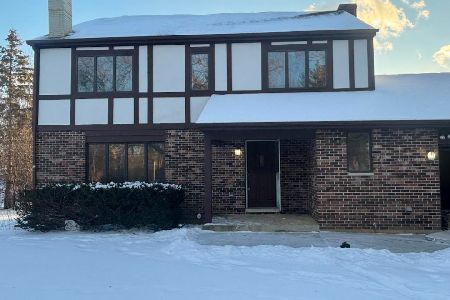9770 Stonecastle Lane, Lakewood, Illinois 60014
$510,000
|
Sold
|
|
| Status: | Closed |
| Sqft: | 4,200 |
| Cost/Sqft: | $126 |
| Beds: | 4 |
| Baths: | 4 |
| Year Built: | 2006 |
| Property Taxes: | $15,716 |
| Days On Market: | 6122 |
| Lot Size: | 0,83 |
Description
Incredible Brick and Stone home in Lakewood. Gourmet eat-in kitchen w/ 42" Hickory cabinets, granite counter tops, ss appliances. 1st flr Master Ste. Master bath w/travertine tile, dual sinks, whirlpool & shower. Brazilian cherry hardwood floors through out. Intimate den w/ fp & built-ins, 2 story foyer and living room. Bonus room on 2nd flr with 3 lg bedrooms, jack-n-jill bath. Huge bsmt, 3 car garage. Security Sys
Property Specifics
| Single Family | |
| — | |
| — | |
| 2006 | |
| Full | |
| CUSTOM | |
| No | |
| 0.83 |
| Mc Henry | |
| Brighton Oaks | |
| 150 / Annual | |
| Other | |
| Public | |
| Public Sewer | |
| 07216969 | |
| 1802127003 |
Nearby Schools
| NAME: | DISTRICT: | DISTANCE: | |
|---|---|---|---|
|
Grade School
West Elementary School |
47 | — | |
|
Middle School
North Elementary School |
47 | Not in DB | |
|
High School
Crystal Lake Central High School |
155 | Not in DB | |
Property History
| DATE: | EVENT: | PRICE: | SOURCE: |
|---|---|---|---|
| 26 Jun, 2007 | Sold | $738,800 | MRED MLS |
| 6 Jun, 2007 | Under contract | $699,900 | MRED MLS |
| — | Last price change | $720,000 | MRED MLS |
| 16 Nov, 2006 | Listed for sale | $740,000 | MRED MLS |
| 30 Sep, 2009 | Sold | $510,000 | MRED MLS |
| 14 Sep, 2009 | Under contract | $529,900 | MRED MLS |
| — | Last price change | $549,000 | MRED MLS |
| 14 May, 2009 | Listed for sale | $614,000 | MRED MLS |
Room Specifics
Total Bedrooms: 4
Bedrooms Above Ground: 4
Bedrooms Below Ground: 0
Dimensions: —
Floor Type: Carpet
Dimensions: —
Floor Type: Carpet
Dimensions: —
Floor Type: Carpet
Full Bathrooms: 4
Bathroom Amenities: Whirlpool,Separate Shower,Double Sink
Bathroom in Basement: 0
Rooms: Bonus Room,Breakfast Room,Den,Foyer,Office
Basement Description: Unfinished
Other Specifics
| 3 | |
| Concrete Perimeter | |
| Asphalt | |
| Patio | |
| Landscaped | |
| 175X183X175X182 | |
| Pull Down Stair,Unfinished | |
| Full | |
| Vaulted/Cathedral Ceilings | |
| Double Oven, Range, Microwave, Dishwasher, Refrigerator, Washer, Dryer, Disposal | |
| Not in DB | |
| Sidewalks | |
| — | |
| — | |
| Wood Burning |
Tax History
| Year | Property Taxes |
|---|---|
| 2007 | $2,361 |
| 2009 | $15,716 |
Contact Agent
Nearby Similar Homes
Nearby Sold Comparables
Contact Agent
Listing Provided By
RE/MAX Unlimited Northwest






