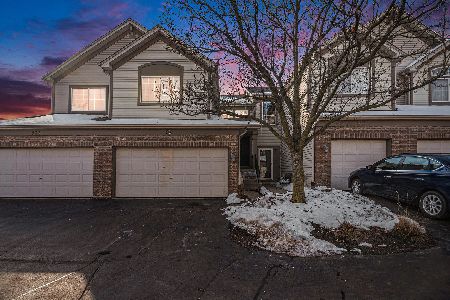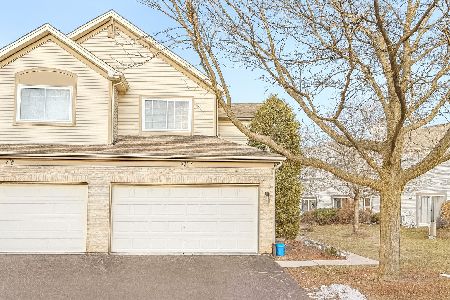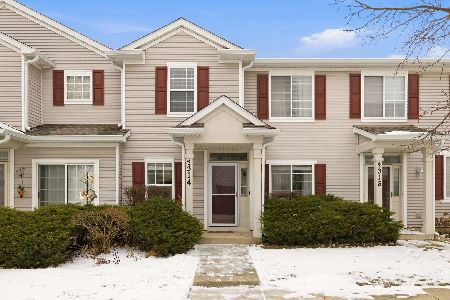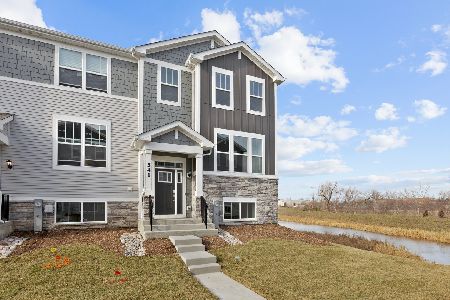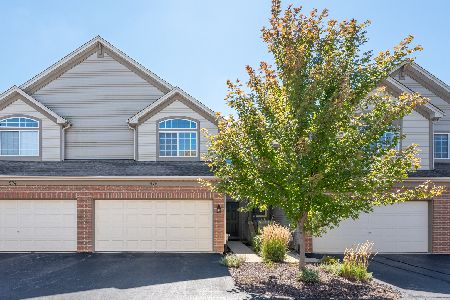978 Parkhill Circle, Aurora, Illinois 60502
$225,000
|
Sold
|
|
| Status: | Closed |
| Sqft: | 1,482 |
| Cost/Sqft: | $142 |
| Beds: | 3 |
| Baths: | 2 |
| Year Built: | 1998 |
| Property Taxes: | $5,360 |
| Days On Market: | 1751 |
| Lot Size: | 0,00 |
Description
Move into the Woodlands at Oakhurst North, highly desirable pool and clubhouse community...just in time for summer! Immaculate, bright and open, 3-bedroom condo is north-facing with 2-car garage. Kitchen with breakfast bar and all stainless appliances including French door refrigerator, dual oven (one is convection.) Ideal floor plan for entertaining with the kitchen open to living room that features a vaulted ceiling and a fireplace with electric starter. Separate dining area with sliding glass door that leads to a balcony. Updated lighting throughout. Laminate floors that look like hardwood with exception of bedrooms that are all carpeted. Freshly painted throughout in today's current color tones. Spacious master suite with its own full bath and huge walk-in closet, plus an additional closet for storage. Two more bedrooms with ample closet space and access to hall bath. Close and convenient to shopping, train, expressway, District 204 schools with the elementary school just footsteps away! Roof replaced in 2019. Make this one your new home!
Property Specifics
| Condos/Townhomes | |
| 1 | |
| — | |
| 1998 | |
| None | |
| BRIGHTON | |
| No | |
| — |
| Du Page | |
| Woodlands At Oakhurst North | |
| 250 / Monthly | |
| Insurance,Clubhouse,Pool,Exterior Maintenance,Lawn Care,Scavenger,Snow Removal | |
| Public | |
| Public Sewer | |
| 11044602 | |
| 0718413091 |
Nearby Schools
| NAME: | DISTRICT: | DISTANCE: | |
|---|---|---|---|
|
Grade School
Young Elementary School |
204 | — | |
|
Middle School
Granger Middle School |
204 | Not in DB | |
|
High School
Metea Valley High School |
204 | Not in DB | |
Property History
| DATE: | EVENT: | PRICE: | SOURCE: |
|---|---|---|---|
| 17 Jun, 2021 | Sold | $225,000 | MRED MLS |
| 13 Apr, 2021 | Under contract | $209,900 | MRED MLS |
| 9 Apr, 2021 | Listed for sale | $209,900 | MRED MLS |
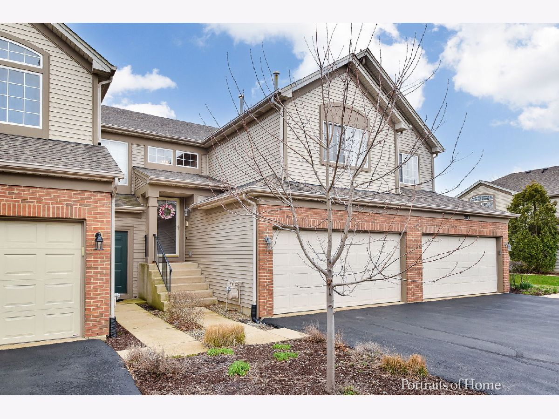
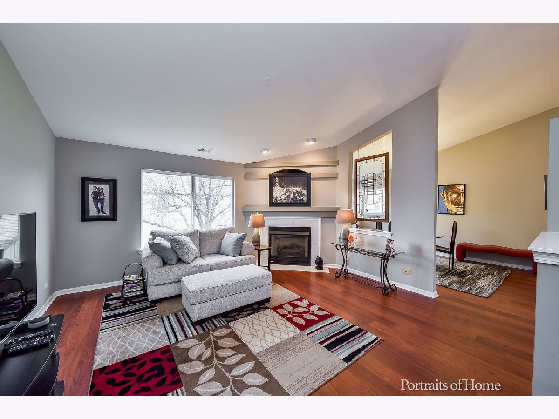
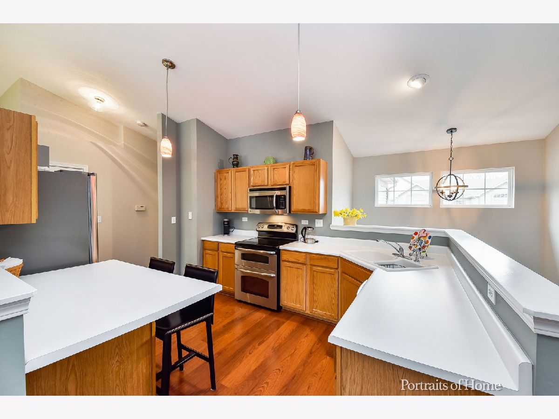
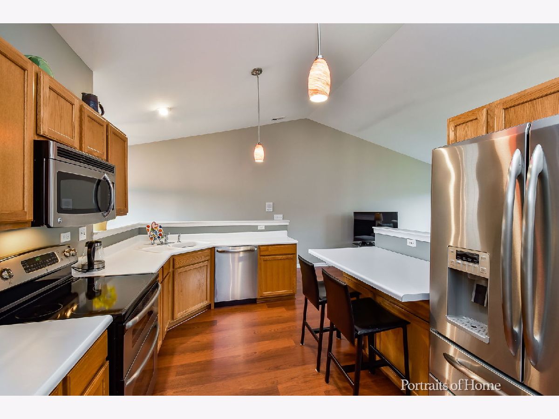
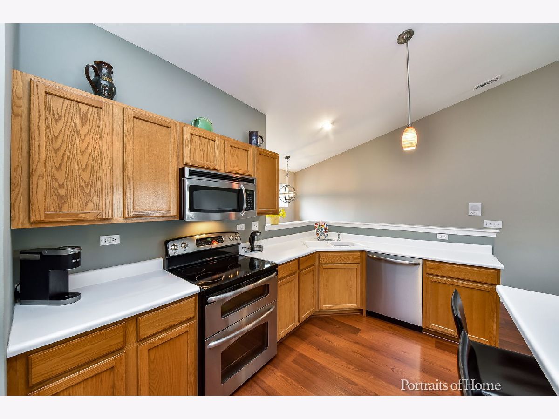
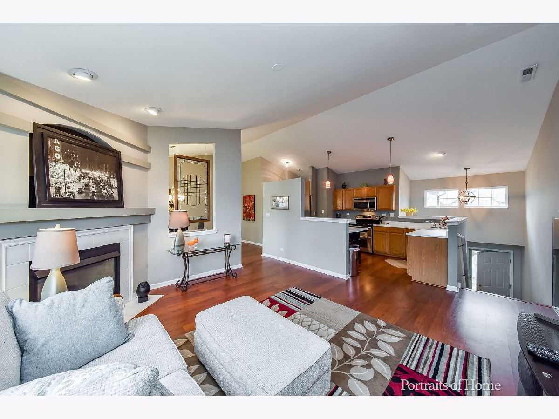
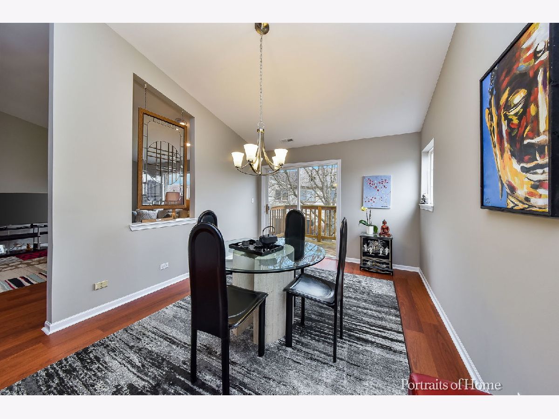
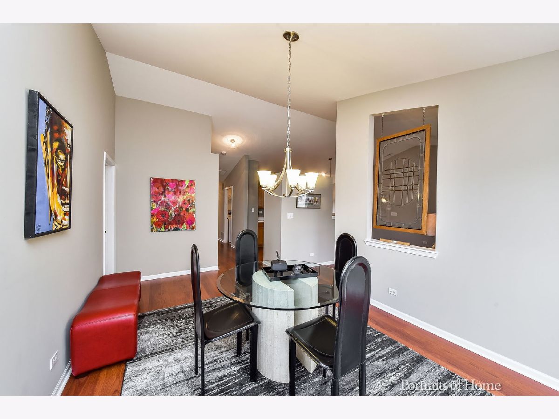
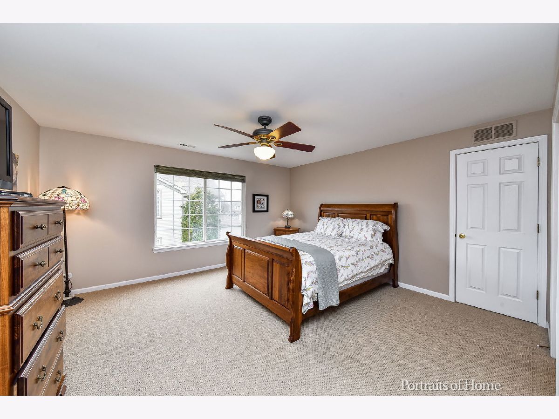
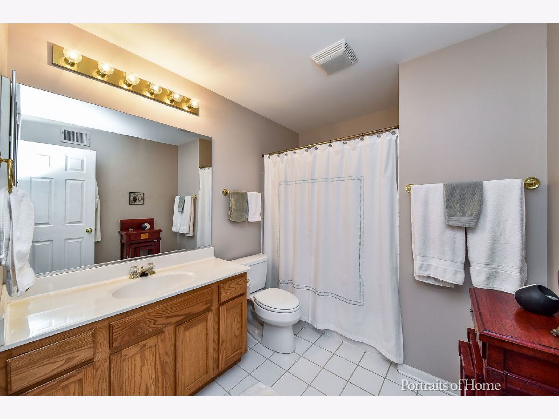
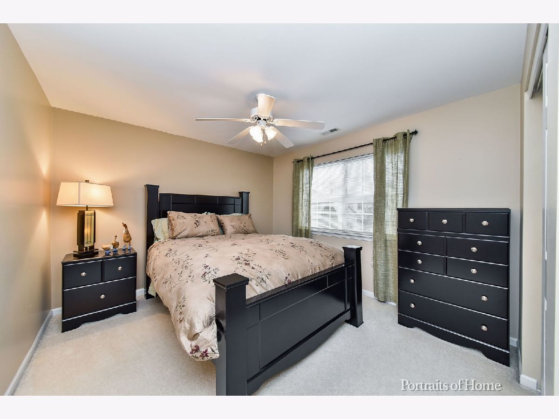
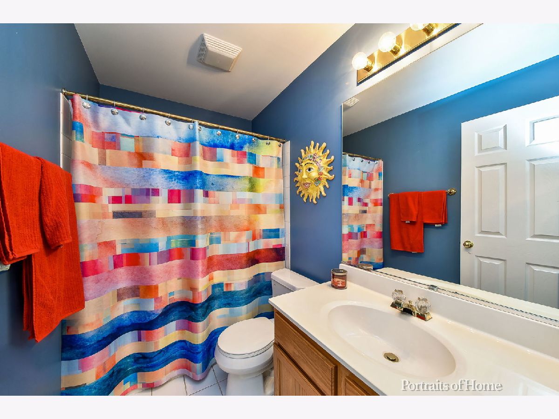
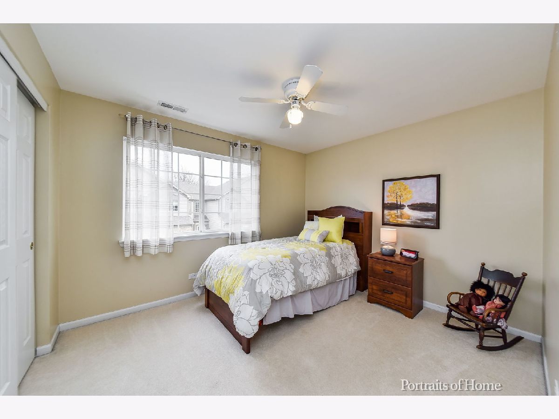
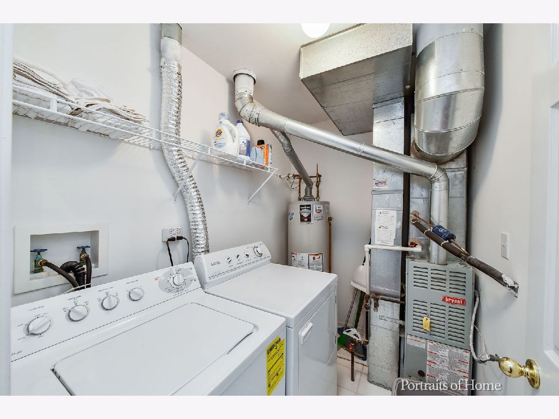
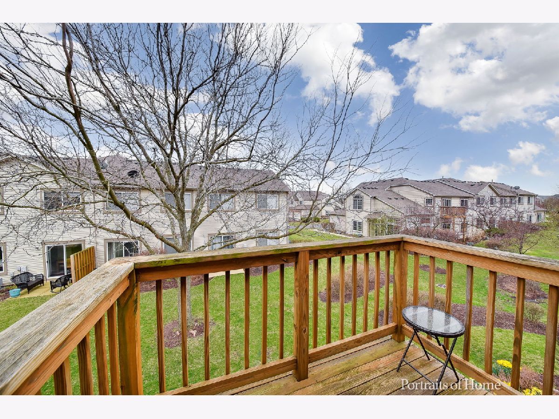
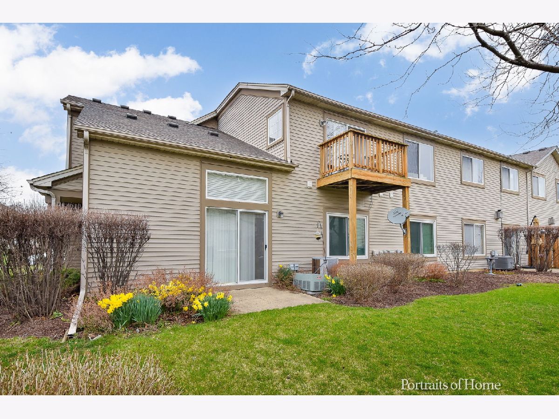
Room Specifics
Total Bedrooms: 3
Bedrooms Above Ground: 3
Bedrooms Below Ground: 0
Dimensions: —
Floor Type: Carpet
Dimensions: —
Floor Type: Carpet
Full Bathrooms: 2
Bathroom Amenities: Soaking Tub
Bathroom in Basement: 0
Rooms: No additional rooms
Basement Description: None
Other Specifics
| 2 | |
| — | |
| Asphalt | |
| Deck | |
| Common Grounds | |
| COMMON | |
| — | |
| Full | |
| Vaulted/Cathedral Ceilings, Wood Laminate Floors, Walk-In Closet(s) | |
| Double Oven, Microwave, Dishwasher, Refrigerator, Washer, Dryer, Disposal, Stainless Steel Appliance(s) | |
| Not in DB | |
| — | |
| — | |
| Park, Pool, Tennis Court(s), Clubhouse | |
| Attached Fireplace Doors/Screen, Electric, Gas Log |
Tax History
| Year | Property Taxes |
|---|---|
| 2021 | $5,360 |
Contact Agent
Nearby Similar Homes
Nearby Sold Comparables
Contact Agent
Listing Provided By
@properties

