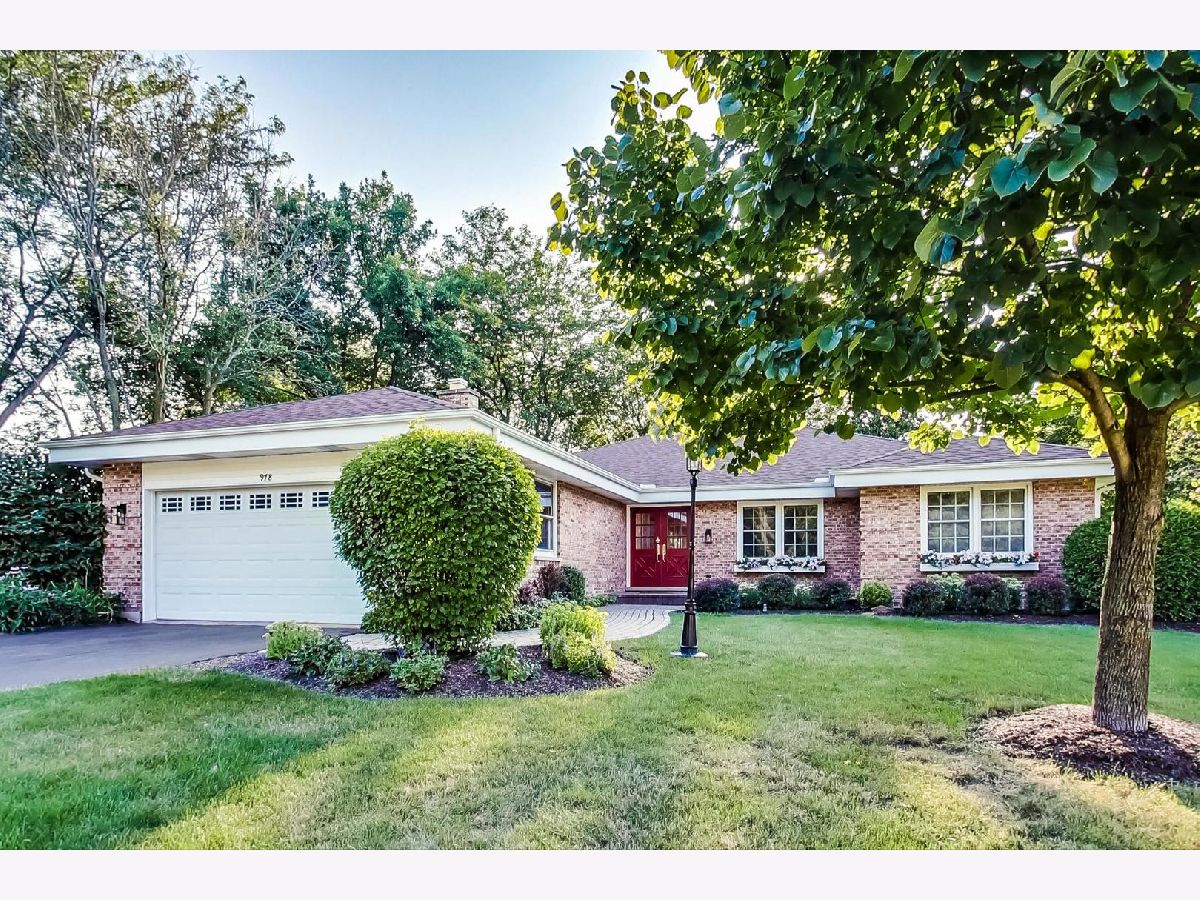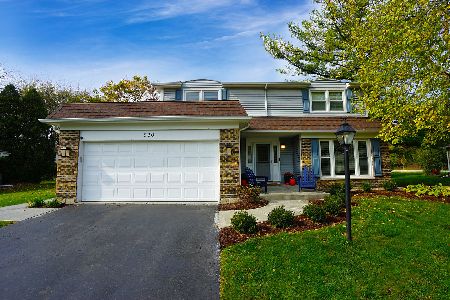978 Williamsburg Park, Barrington, Illinois 60010
$499,900
|
Sold
|
|
| Status: | Closed |
| Sqft: | 2,276 |
| Cost/Sqft: | $220 |
| Beds: | 4 |
| Baths: | 3 |
| Year Built: | 1975 |
| Property Taxes: | $10,780 |
| Days On Market: | 1991 |
| Lot Size: | 0,29 |
Description
Lovely, rare, open and functional floor plan 4 BR/3BA Brick Ranch in the Village of Barrington is perfect for entertaining. Move right into this freshly painted home with updated kitchen, baths and hardwood floors throughout first level. The heart of this home boasts granite counter tops, island and a bar area with wine refrigerator. The Primary bedroom is complete with newer private bath. Spacious bedrooms with 4th bedroom closet laundry hookup available for first floor laundry. Large finished Rec Room is complete with newer full bath. This dream home has gorgeous windows throughout overlooking the beautiful lot with mature trees, lush landscaping and two separate brick paver patios. Conveniently located in the Barrington Village, Chippendale is a professionally landscaped, maintenance free neighborhood, offering over 5 acres of common open space to walk, run and enjoy the outside. Walk or bike ride to award winning schools, Metra, shops, restaurants, library, Citizens Park/Cuba Marsh and Lagendorf Park District.
Property Specifics
| Single Family | |
| — | |
| Ranch | |
| 1975 | |
| Partial | |
| — | |
| No | |
| 0.29 |
| Lake | |
| Chippendale | |
| 267 / Quarterly | |
| Insurance,Lawn Care,Snow Removal | |
| Public | |
| Public Sewer | |
| 10807388 | |
| 13361020100000 |
Nearby Schools
| NAME: | DISTRICT: | DISTANCE: | |
|---|---|---|---|
|
Grade School
Roslyn Road Elementary School |
220 | — | |
|
Middle School
Barrington Middle School-prairie |
220 | Not in DB | |
|
High School
Barrington High School |
220 | Not in DB | |
Property History
| DATE: | EVENT: | PRICE: | SOURCE: |
|---|---|---|---|
| 15 Sep, 2020 | Sold | $499,900 | MRED MLS |
| 14 Aug, 2020 | Under contract | $499,900 | MRED MLS |
| 11 Aug, 2020 | Listed for sale | $499,900 | MRED MLS |

Room Specifics
Total Bedrooms: 4
Bedrooms Above Ground: 4
Bedrooms Below Ground: 0
Dimensions: —
Floor Type: Carpet
Dimensions: —
Floor Type: Carpet
Dimensions: —
Floor Type: Carpet
Full Bathrooms: 3
Bathroom Amenities: Double Sink
Bathroom in Basement: 1
Rooms: Recreation Room,Foyer
Basement Description: Finished
Other Specifics
| 2 | |
| Concrete Perimeter | |
| Asphalt | |
| Brick Paver Patio | |
| Landscaped,Mature Trees | |
| 110X57X163X76 | |
| — | |
| Full | |
| Hardwood Floors | |
| Range, Microwave, Dishwasher, Washer, Dryer, Disposal, Wine Refrigerator | |
| Not in DB | |
| Park, Lake, Curbs, Sidewalks, Street Lights, Street Paved | |
| — | |
| — | |
| Gas Starter |
Tax History
| Year | Property Taxes |
|---|---|
| 2020 | $10,780 |
Contact Agent
Nearby Similar Homes
Nearby Sold Comparables
Contact Agent
Listing Provided By
@properties





