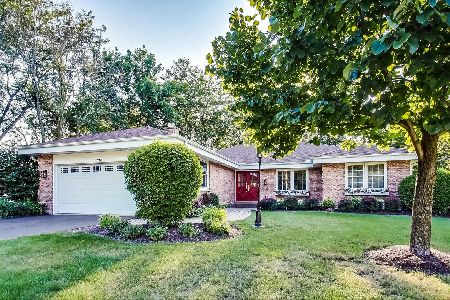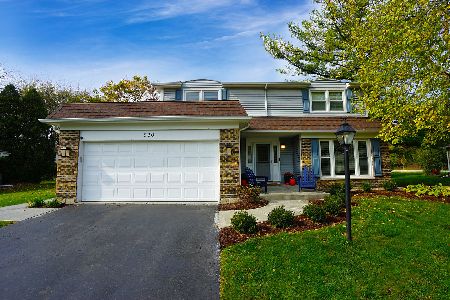993 Marlborough Road, Barrington, Illinois 60010
$413,500
|
Sold
|
|
| Status: | Closed |
| Sqft: | 2,319 |
| Cost/Sqft: | $185 |
| Beds: | 3 |
| Baths: | 3 |
| Year Built: | 1975 |
| Property Taxes: | $10,387 |
| Days On Market: | 2483 |
| Lot Size: | 0,31 |
Description
Charming Chippendale Ranch w/contemporary flair. Vaulted ceilings & hardwood floors throughout main level. Large updated kitchen w/walk-in pantry & eating area. Pretty dining room w/brick fireplace. Living room features wainscoting & French doors to light & bright heated sunroom offering white paneled walls/ceiling. Plantation shutters & gas heatilator fireplace w/stone surround warm up the family room. Spacious master features vaulted ceiling, his & hers closets, cozy sitting room & ensuite bath w/walk-in shower & heated floors. The 2 additional bedrooms share hallway bath. 1st floor powder room & laundry. Finished basement office & rec room w/new carpet & paint, large sealed crawl space & ample storage. 2-car garage w/professionally finished floor. Enjoy maintenance free lifestyle w/lawn sprinkler system & HOA covering lawn care & snow removal. Close to downtown Barrington shopping & dining, Metra, Citizen's park, Library, Langendorf Park & A+ Barrington Schools.
Property Specifics
| Single Family | |
| — | |
| Ranch | |
| 1975 | |
| Partial | |
| BARCROFT | |
| No | |
| 0.31 |
| Lake | |
| Chippendale | |
| 267 / Quarterly | |
| Insurance,Lawn Care,Snow Removal,Other | |
| Public | |
| Public Sewer | |
| 10334594 | |
| 13361020040000 |
Nearby Schools
| NAME: | DISTRICT: | DISTANCE: | |
|---|---|---|---|
|
Grade School
Roslyn Road Elementary School |
220 | — | |
|
Middle School
Barrington Middle School-prairie |
220 | Not in DB | |
|
High School
Barrington High School |
220 | Not in DB | |
Property History
| DATE: | EVENT: | PRICE: | SOURCE: |
|---|---|---|---|
| 31 Jul, 2019 | Sold | $413,500 | MRED MLS |
| 8 Jun, 2019 | Under contract | $429,000 | MRED MLS |
| — | Last price change | $449,000 | MRED MLS |
| 6 Apr, 2019 | Listed for sale | $469,000 | MRED MLS |
Room Specifics
Total Bedrooms: 3
Bedrooms Above Ground: 3
Bedrooms Below Ground: 0
Dimensions: —
Floor Type: Hardwood
Dimensions: —
Floor Type: Hardwood
Full Bathrooms: 3
Bathroom Amenities: Separate Shower,Full Body Spray Shower
Bathroom in Basement: 0
Rooms: Heated Sun Room,Sitting Room,Foyer,Recreation Room,Office
Basement Description: Partially Finished
Other Specifics
| 2 | |
| Concrete Perimeter | |
| Asphalt,Brick | |
| Deck, Porch Screened | |
| Landscaped,Mature Trees | |
| 88 X 142 X 84 X 143 | |
| — | |
| Full | |
| Vaulted/Cathedral Ceilings, Skylight(s), Heated Floors, First Floor Bedroom, First Floor Laundry, First Floor Full Bath | |
| Double Oven, Range, Microwave, Dishwasher, Refrigerator, Washer, Dryer, Disposal | |
| Not in DB | |
| Sidewalks, Street Lights, Street Paved | |
| — | |
| — | |
| Double Sided, Attached Fireplace Doors/Screen, Gas Log, Gas Starter, Heatilator |
Tax History
| Year | Property Taxes |
|---|---|
| 2019 | $10,387 |
Contact Agent
Nearby Similar Homes
Nearby Sold Comparables
Contact Agent
Listing Provided By
@properties






