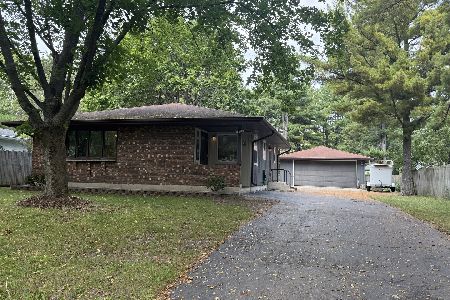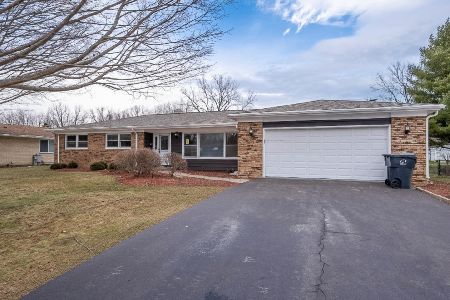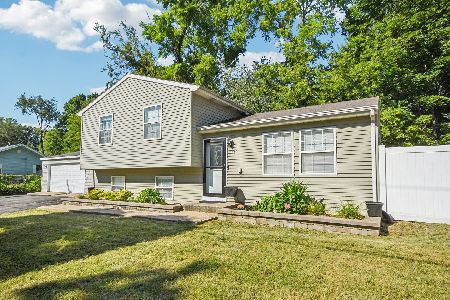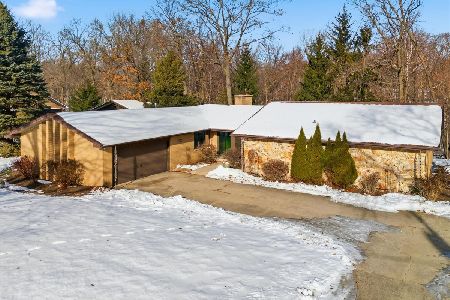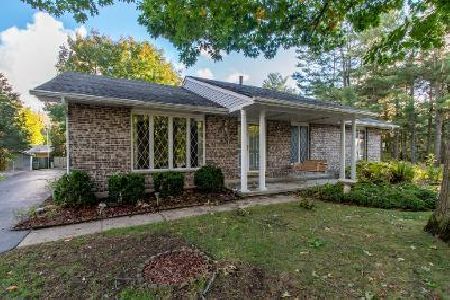9780 Marguerite Lane, Beach Park, Illinois 60099
$248,500
|
Sold
|
|
| Status: | Closed |
| Sqft: | 4,336 |
| Cost/Sqft: | $57 |
| Beds: | 6 |
| Baths: | 5 |
| Year Built: | 1987 |
| Property Taxes: | $8,321 |
| Days On Market: | 2794 |
| Lot Size: | 0,55 |
Description
PEACEFUL RAVINE SETTING ON DEAD-END CUL-DE-SAC WITH TRUE MOTHER-IN-LAW APARTMENT! Amazing Space can be found in this Ranch Home with Full Finished Walk-Out Basement! A Total of 6 BRs 3 Up & 3 Down (2 are Masters w/Private Baths), and 3 Full Baths and 2 Half Baths in Total! Main Floor Features Welcoming Foyer as you Enter the GREAT Room with Vaulted Ceilings, Knotty Pine Accents, One of 2 Fireplaces, Giant Windows to Enjoy the Breathtaking Views! Large Eat-In Kitchen with All Appliances! Master BR with 3 Closets & Private Bath! BR 2 & BR 3, Plus Den/Office w/Bookcases, and Mud Room! Lower Level is Another Home all in itself!! A 2nd Full Kitchen with new Stove & Fridge & Pantry, Liv Rm w/2nd Fireplace, BR4 & BR5 (Now Office), Plus Master BR#6 w/2 Closets! Laundry Room, Storage Rm & Sliders to Patio! Roof 4 Years New! New Furnace 3 Yrs New! 200 Amp Elec. Both Fireplaces Inspected this year! Din Rm new Windows! Lots of Remodeling! Fresh Paint Throughout Main Floor! MUST SEE to Appreciate!!
Property Specifics
| Single Family | |
| — | |
| Walk-Out Ranch | |
| 1987 | |
| Full | |
| — | |
| No | |
| 0.55 |
| Lake | |
| — | |
| 0 / Not Applicable | |
| None | |
| Public | |
| Public Sewer | |
| 09961695 | |
| 04341070130000 |
Nearby Schools
| NAME: | DISTRICT: | DISTANCE: | |
|---|---|---|---|
|
High School
Zion-benton Twnshp Hi School |
126 | Not in DB | |
Property History
| DATE: | EVENT: | PRICE: | SOURCE: |
|---|---|---|---|
| 31 Aug, 2018 | Sold | $248,500 | MRED MLS |
| 6 Jun, 2018 | Under contract | $248,500 | MRED MLS |
| 24 May, 2018 | Listed for sale | $248,500 | MRED MLS |
Room Specifics
Total Bedrooms: 6
Bedrooms Above Ground: 6
Bedrooms Below Ground: 0
Dimensions: —
Floor Type: Carpet
Dimensions: —
Floor Type: Carpet
Dimensions: —
Floor Type: Carpet
Dimensions: —
Floor Type: —
Dimensions: —
Floor Type: —
Full Bathrooms: 5
Bathroom Amenities: Separate Shower,Double Sink
Bathroom in Basement: 1
Rooms: Foyer,Bedroom 5,Study,Bedroom 6,Mud Room,Kitchen,Eating Area,Storage,Utility Room-Lower Level
Basement Description: Finished,Exterior Access
Other Specifics
| 2 | |
| Concrete Perimeter | |
| Asphalt | |
| Deck, Brick Paver Patio, Storms/Screens | |
| Cul-De-Sac,Nature Preserve Adjacent,Landscaped,Wooded | |
| 20 X 246 X 36 X 189 X 169 | |
| Unfinished | |
| Full | |
| Vaulted/Cathedral Ceilings, Wood Laminate Floors, First Floor Bedroom, In-Law Arrangement, First Floor Full Bath | |
| Range, Dishwasher, Refrigerator, Washer, Dryer | |
| Not in DB | |
| Sidewalks, Street Lights, Street Paved | |
| — | |
| — | |
| Wood Burning, Includes Accessories |
Tax History
| Year | Property Taxes |
|---|---|
| 2018 | $8,321 |
Contact Agent
Nearby Similar Homes
Nearby Sold Comparables
Contact Agent
Listing Provided By
RE/MAX Showcase

