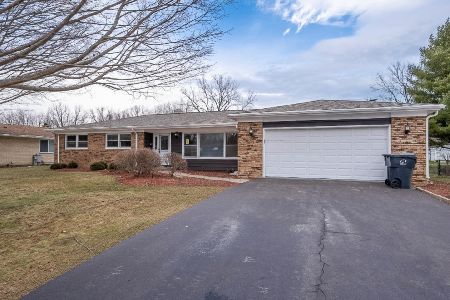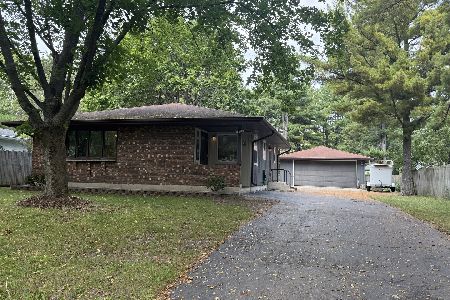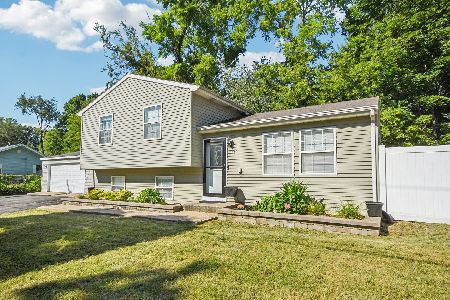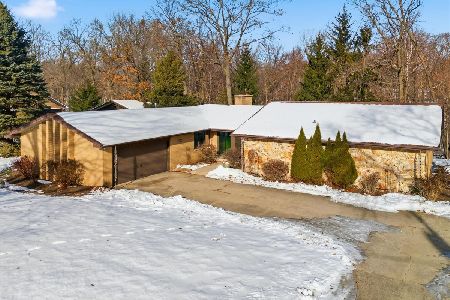9785 Paxton Drive, Beach Park, Illinois 60099
$206,000
|
Sold
|
|
| Status: | Closed |
| Sqft: | 1,641 |
| Cost/Sqft: | $128 |
| Beds: | 3 |
| Baths: | 2 |
| Year Built: | 1962 |
| Property Taxes: | $6,689 |
| Days On Market: | 2343 |
| Lot Size: | 0,94 |
Description
Completely remodeled inside- NEW NEW NEW!!! Solid brick ranch on dead-end St. tucked back on a beautiful ravine lot. Nearly one acre! Spacious tiled foyer leads you to the sunken living rm w/ stone fireplace & new carpeting throughout. Eat in kitchen features new granite countertops, new white cabinetry, pantry closet & new high end GE SS appliances. Formal dining rm w/ new carpeting! Master ensuite features 2 closets, a private master bath with new vanity, solid surface countertop, & new shower door with more ceramic surround PLUS a private entrance to the patio/pool area. 2 more bedrooms on main, all have new carpeting, and new doors/trim! Freshly painted throughout. Main floor laundry w/ brand new washer and dryer. Full basement completely remodeled. Attached 2 car garage w/ extra cabinetry & workbench area. Inground pool (As Is), freshly painted, & built-in grill on the back patio. New Light Fixtures Throughout w/ Canned lighting & Crown molding too! THIS IS A MUST SEE!
Property Specifics
| Single Family | |
| — | |
| Ranch | |
| 1962 | |
| Partial | |
| — | |
| No | |
| 0.94 |
| Lake | |
| — | |
| 0 / Not Applicable | |
| None | |
| Public | |
| Public Sewer | |
| 10488833 | |
| 04273020200000 |
Property History
| DATE: | EVENT: | PRICE: | SOURCE: |
|---|---|---|---|
| 30 May, 2012 | Sold | $229,250 | MRED MLS |
| 14 May, 2012 | Under contract | $256,000 | MRED MLS |
| — | Last price change | $279,000 | MRED MLS |
| 20 May, 2011 | Listed for sale | $279,000 | MRED MLS |
| 24 Sep, 2019 | Sold | $206,000 | MRED MLS |
| 23 Aug, 2019 | Under contract | $209,900 | MRED MLS |
| 17 Aug, 2019 | Listed for sale | $209,900 | MRED MLS |
Room Specifics
Total Bedrooms: 3
Bedrooms Above Ground: 3
Bedrooms Below Ground: 0
Dimensions: —
Floor Type: Carpet
Dimensions: —
Floor Type: Carpet
Full Bathrooms: 2
Bathroom Amenities: Separate Shower
Bathroom in Basement: 0
Rooms: No additional rooms
Basement Description: Finished,Crawl
Other Specifics
| 2 | |
| Concrete Perimeter | |
| Concrete | |
| In Ground Pool | |
| Cul-De-Sac,Wooded | |
| 43 X 42 X 153 X 340 X 371 | |
| — | |
| Full | |
| — | |
| — | |
| Not in DB | |
| Street Paved | |
| — | |
| — | |
| Wood Burning |
Tax History
| Year | Property Taxes |
|---|---|
| 2012 | $7,286 |
| 2019 | $6,689 |
Contact Agent
Nearby Similar Homes
Nearby Sold Comparables
Contact Agent
Listing Provided By
RE/MAX Showcase







