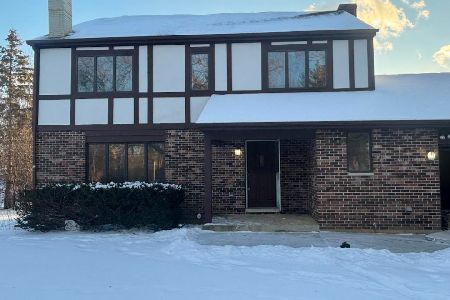9785 Stonecastle Lane, Lakewood, Illinois 60014
$420,000
|
Sold
|
|
| Status: | Closed |
| Sqft: | 3,676 |
| Cost/Sqft: | $119 |
| Beds: | 4 |
| Baths: | 4 |
| Year Built: | 2005 |
| Property Taxes: | $15,558 |
| Days On Market: | 3930 |
| Lot Size: | 0,38 |
Description
"WOW" factor home in excellent condition. Stunning floor plan great for today's lifestyle. Huge 35x15 master suite with an additional 18x12 WIC and 17x16 bath! Finished basement with exercise room, BR, full bath and media/game room. Newer updated A/C; Electrical upgrades; sump pumps; carpeting; micro-wave; dishwasher; all new interior & exterior paint. A perfect 10!
Property Specifics
| Single Family | |
| — | |
| Contemporary | |
| 2005 | |
| Full | |
| CUSTOM | |
| No | |
| 0.38 |
| Mc Henry | |
| Brighton Oaks | |
| 200 / Annual | |
| Other | |
| Public | |
| Public Sewer | |
| 08923170 | |
| 1802128019 |
Nearby Schools
| NAME: | DISTRICT: | DISTANCE: | |
|---|---|---|---|
|
Middle School
Richard F Bernotas Middle School |
47 | Not in DB | |
|
High School
Crystal Lake Central High School |
155 | Not in DB | |
Property History
| DATE: | EVENT: | PRICE: | SOURCE: |
|---|---|---|---|
| 17 Jun, 2011 | Sold | $420,000 | MRED MLS |
| 28 Apr, 2011 | Under contract | $435,000 | MRED MLS |
| 31 Mar, 2011 | Listed for sale | $435,000 | MRED MLS |
| 17 May, 2016 | Sold | $420,000 | MRED MLS |
| 21 Mar, 2016 | Under contract | $439,000 | MRED MLS |
| — | Last price change | $459,900 | MRED MLS |
| 15 May, 2015 | Listed for sale | $497,000 | MRED MLS |
| 7 Mar, 2025 | Sold | $670,000 | MRED MLS |
| 6 Jan, 2025 | Under contract | $675,000 | MRED MLS |
| 28 Oct, 2024 | Listed for sale | $675,000 | MRED MLS |
Room Specifics
Total Bedrooms: 5
Bedrooms Above Ground: 4
Bedrooms Below Ground: 1
Dimensions: —
Floor Type: Carpet
Dimensions: —
Floor Type: Carpet
Dimensions: —
Floor Type: Carpet
Dimensions: —
Floor Type: —
Full Bathrooms: 4
Bathroom Amenities: Whirlpool,Separate Shower,Double Sink,Double Shower
Bathroom in Basement: 1
Rooms: Bedroom 5,Foyer,Office,Recreation Room,Walk In Closet
Basement Description: Finished
Other Specifics
| 3.5 | |
| Concrete Perimeter | |
| — | |
| Patio, Storms/Screens | |
| — | |
| 110X150 | |
| Full,Unfinished | |
| Full | |
| Vaulted/Cathedral Ceilings, Hardwood Floors, Second Floor Laundry | |
| Range, Microwave, Dishwasher, Refrigerator, Washer, Dryer, Disposal | |
| Not in DB | |
| Street Lights, Street Paved | |
| — | |
| — | |
| Attached Fireplace Doors/Screen, Gas Log, Gas Starter |
Tax History
| Year | Property Taxes |
|---|---|
| 2011 | $12,518 |
| 2016 | $15,558 |
| 2025 | $12,751 |
Contact Agent
Nearby Similar Homes
Nearby Sold Comparables
Contact Agent
Listing Provided By
Baird & Warner






