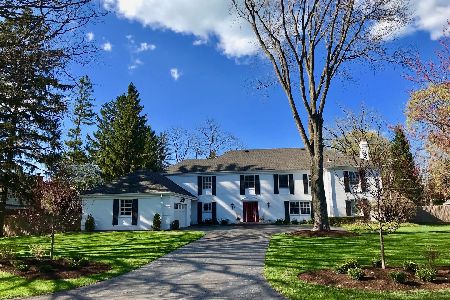979 Maplewood Road, Lake Forest, Illinois 60045
$987,000
|
Sold
|
|
| Status: | Closed |
| Sqft: | 3,372 |
| Cost/Sqft: | $294 |
| Beds: | 4 |
| Baths: | 5 |
| Year Built: | 2005 |
| Property Taxes: | $22,313 |
| Days On Market: | 2654 |
| Lot Size: | 0,31 |
Description
Best value in town!! Premier location east of Sheridan Road on a quiet lane. Picture perfect and beautifully appointed Nantucket Style home built in 2005 by Lynch Construction. This home exudes sophistication & character with all the special features today's buyer desires. High quality materials and finishes throughout, hardwood floors, 10 foot ceilings, beautiful woodwork, chef's kitchen, library, first floor laundry, luxurious master suite, two additional full baths on the second floor and bonus room over heated garage. Deep-pour finished basement with rec room, game room, fifth bedroom and full bath. French doors lead to a gorgeous blue stone patio with fully equipped outdoor kitchen and lush private yard.
Property Specifics
| Single Family | |
| — | |
| Traditional | |
| 2005 | |
| Full | |
| ENGLISH | |
| No | |
| 0.31 |
| Lake | |
| — | |
| 0 / Not Applicable | |
| None | |
| Lake Michigan | |
| Public Sewer | |
| 10118806 | |
| 12343050160000 |
Nearby Schools
| NAME: | DISTRICT: | DISTANCE: | |
|---|---|---|---|
|
Grade School
Sheridan Elementary School |
67 | — | |
|
Middle School
Deer Path Middle School |
67 | Not in DB | |
|
High School
Lake Forest High School |
115 | Not in DB | |
Property History
| DATE: | EVENT: | PRICE: | SOURCE: |
|---|---|---|---|
| 28 Feb, 2020 | Sold | $987,000 | MRED MLS |
| 24 Dec, 2019 | Under contract | $990,000 | MRED MLS |
| — | Last price change | $1,050,000 | MRED MLS |
| 22 Oct, 2018 | Listed for sale | $1,500,000 | MRED MLS |
Room Specifics
Total Bedrooms: 5
Bedrooms Above Ground: 4
Bedrooms Below Ground: 1
Dimensions: —
Floor Type: Hardwood
Dimensions: —
Floor Type: Hardwood
Dimensions: —
Floor Type: Hardwood
Dimensions: —
Floor Type: —
Full Bathrooms: 5
Bathroom Amenities: Whirlpool,Separate Shower,Double Sink
Bathroom in Basement: 1
Rooms: Study,Eating Area,Bonus Room,Recreation Room,Game Room,Bedroom 5
Basement Description: Finished
Other Specifics
| 2 | |
| Concrete Perimeter | |
| Asphalt | |
| Patio, Outdoor Grill | |
| Landscaped | |
| 13591 | |
| Pull Down Stair | |
| Full | |
| Hardwood Floors, First Floor Laundry | |
| Range, Microwave, Dishwasher, High End Refrigerator, Washer, Dryer, Disposal, Stainless Steel Appliance(s), Built-In Oven, Range Hood | |
| Not in DB | |
| — | |
| — | |
| — | |
| Wood Burning, Gas Starter |
Tax History
| Year | Property Taxes |
|---|---|
| 2020 | $22,313 |
Contact Agent
Nearby Similar Homes
Nearby Sold Comparables
Contact Agent
Listing Provided By
Berkshire Hathaway HomeServices Chicago









